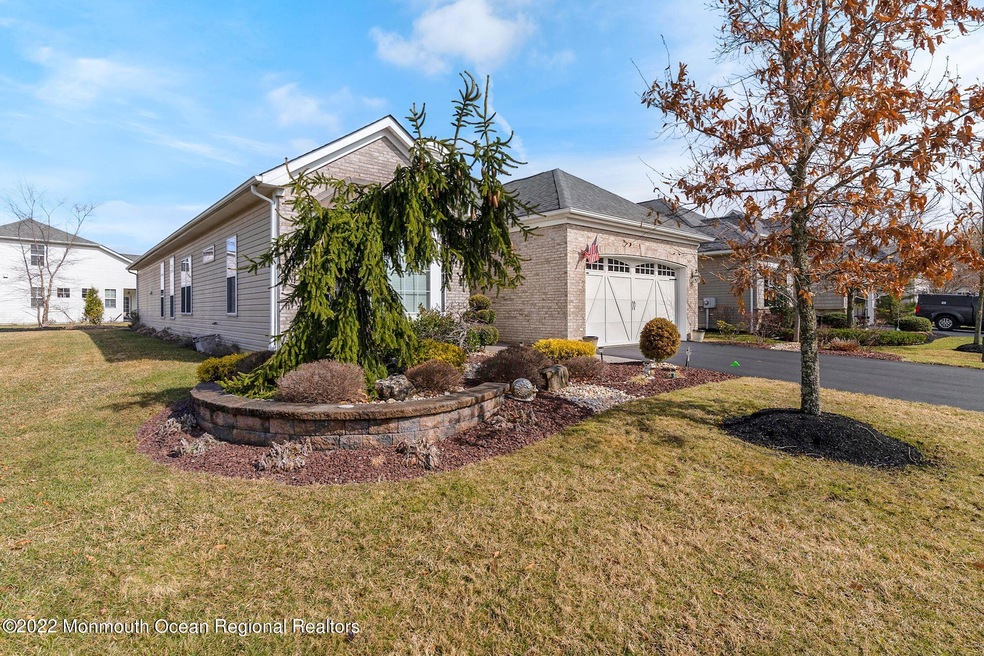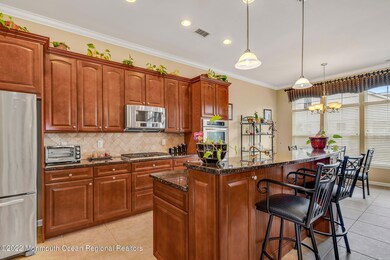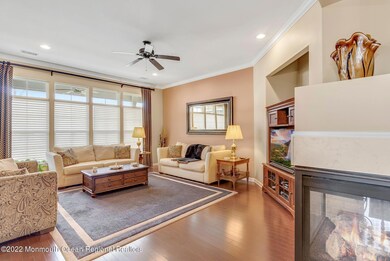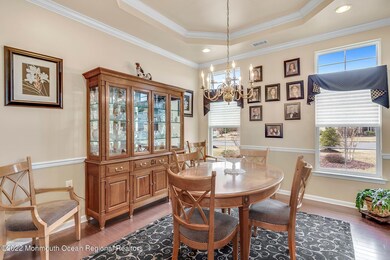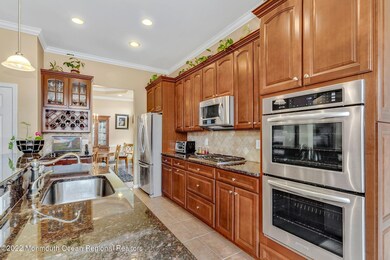
75 E Milan Blvd Farmingdale, NJ 07727
Estimated Value: $763,000 - $838,000
Highlights
- Fitness Center
- Senior Community
- Engineered Wood Flooring
- Outdoor Pool
- Bay View
- Attic
About This Home
As of June 2022The moment you enter this home with the upgraded moldings on the archways, you can feel the warmth. Crown moldings throughout with a chair railing and tray ceiling in the dining room. The master bedroom has an extra closet and a sitting room with sliding doors leading to the patio. Both bathrooms have seamless shower doors and the mirrors that are framed with the same cabinetry as the vanities. The kitchen has upgraded cabinets with roping design, stainless steel appliances, wainscoting on the center island, and a breakfast area with sliding doors to the covered paver patio. The bonus is a full staircase in the garage which leads to a large floored attic for storage. All this + more and it is situated on a premium corner lot! Must see.
Last Agent to Sell the Property
Josette McClaren
Weichert Realtors-Freehold Listed on: 03/13/2022
Last Buyer's Agent
Dolores Ulisse
RE/MAX Real Estate LTD.
Home Details
Home Type
- Single Family
Est. Annual Taxes
- $12,394
Year Built
- Built in 2011
Lot Details
- 0.28 Acre Lot
- Corner Lot
HOA Fees
- $375 Monthly HOA Fees
Parking
- 2 Car Direct Access Garage
- Garage Door Opener
- Double-Wide Driveway
- On-Street Parking
Home Design
- Brick Exterior Construction
- Shingle Roof
- Vinyl Siding
Interior Spaces
- 2,140 Sq Ft Home
- 1-Story Property
- Built-In Features
- Crown Molding
- Recessed Lighting
- Light Fixtures
- Gas Fireplace
- Blinds
- Bay Window
- Window Screens
- French Doors
- Sliding Doors
- Sitting Room
- Living Room
- Breakfast Room
- Dining Room
- Bay Views
- Home Security System
Kitchen
- Eat-In Kitchen
- Breakfast Bar
- Built-In Self-Cleaning Double Oven
- Gas Cooktop
- Microwave
- Dishwasher
- Kitchen Island
- Disposal
Flooring
- Engineered Wood
- Wall to Wall Carpet
- Ceramic Tile
Bedrooms and Bathrooms
- 3 Bedrooms
- Walk-In Closet
- 2 Full Bathrooms
- Dual Vanity Sinks in Primary Bathroom
- Primary Bathroom includes a Walk-In Shower
Laundry
- Dryer
- Washer
Attic
- Attic Fan
- Walkup Attic
Outdoor Features
- Outdoor Pool
- Covered patio or porch
- Exterior Lighting
Utilities
- Humidifier
- Forced Air Heating and Cooling System
- Heating System Uses Natural Gas
- Programmable Thermostat
- Natural Gas Water Heater
Listing and Financial Details
- Exclusions: Dining Room Fixture, Kitchen Fixture and Kitchen Pendants will be replaced. Refrigerator in garage.
- Assessor Parcel Number 21-00182-0000-00552
Community Details
Overview
- Senior Community
- Front Yard Maintenance
- Association fees include trash, common area, lawn maintenance, mgmt fees, pool, rec facility, snow removal
- Equestra Subdivision, Lassiter Floorplan
Amenities
- Common Area
- Community Center
- Recreation Room
Recreation
- Shuffleboard Court
- Fitness Center
- Community Pool
- Jogging Path
- Snow Removal
Security
- Security Guard
- Resident Manager or Management On Site
Ownership History
Purchase Details
Home Financials for this Owner
Home Financials are based on the most recent Mortgage that was taken out on this home.Purchase Details
Home Financials for this Owner
Home Financials are based on the most recent Mortgage that was taken out on this home.Similar Homes in Farmingdale, NJ
Home Values in the Area
Average Home Value in this Area
Purchase History
| Date | Buyer | Sale Price | Title Company |
|---|---|---|---|
| Fechisin Wendy | $725,000 | Cohen Todd A | |
| Mastroianni Frank | $450,410 | None Available |
Mortgage History
| Date | Status | Borrower | Loan Amount |
|---|---|---|---|
| Previous Owner | Mastroianni Frank | $152,000 | |
| Previous Owner | Mastroianni Frank | $150,410 |
Property History
| Date | Event | Price | Change | Sq Ft Price |
|---|---|---|---|---|
| 06/01/2022 06/01/22 | Sold | $725,000 | -5.2% | $339 / Sq Ft |
| 03/17/2022 03/17/22 | Price Changed | $765,000 | -4.4% | $357 / Sq Ft |
| 03/13/2022 03/13/22 | For Sale | $799,900 | -- | $374 / Sq Ft |
Tax History Compared to Growth
Tax History
| Year | Tax Paid | Tax Assessment Tax Assessment Total Assessment is a certain percentage of the fair market value that is determined by local assessors to be the total taxable value of land and additions on the property. | Land | Improvement |
|---|---|---|---|---|
| 2024 | $13,247 | $747,200 | $284,300 | $462,900 |
| 2023 | $13,247 | $723,500 | $234,300 | $489,200 |
| 2022 | $10,894 | $651,000 | $184,300 | $466,700 |
| 2021 | $10,894 | $549,400 | $134,300 | $415,100 |
| 2020 | $12,076 | $529,200 | $114,300 | $414,900 |
| 2019 | $12,472 | $535,300 | $114,300 | $421,000 |
| 2018 | $12,184 | $520,000 | $114,300 | $405,700 |
| 2017 | $11,982 | $506,000 | $104,300 | $401,700 |
| 2016 | $11,770 | $490,200 | $98,600 | $391,600 |
| 2015 | $11,303 | $465,700 | $98,600 | $367,100 |
| 2014 | $10,520 | $399,400 | $125,400 | $274,000 |
Agents Affiliated with this Home
-
J
Seller's Agent in 2022
Josette McClaren
Weichert Realtors-Freehold
-

Buyer's Agent in 2022
Dolores Ulisse
RE/MAX
Map
Source: MOREMLS (Monmouth Ocean Regional REALTORS®)
MLS Number: 22207010
APN: 21-00182-0000-00552
- 60 E Bosworth Blvd
- 79 E Bosworth Blvd
- 27 E Sagamore Dr
- 273 Colts Neck Rd
- 10 E Black Heath Ct
- 26 E Francesa Ct
- 371 Colts Neck Rd
- 57 Pasture Dr
- 2 Pasture Dr
- 3 W Fontaine Way
- 22 Sanctuary Ln
- 40 Yellowbrook Rd
- 1 Lourdes
- 553 Colts Neck Rd
- 255 Asbury Rd
- 2 Shore Oaks Dr
- 51 Asbury Rd
- 43 Charleston St
- 17 Woodspring Rd
- 377 Asbury Rd
- 75 E Milan Blvd
- 77 E Milan Blvd
- 67 E Milan Blvd
- 79 E Milan Blvd
- 12 E Dartford Dr
- 70 E Milan Blvd
- 65 E Milan Blvd
- 72 E Milan Blvd
- 68 E Milan Blvd
- 74 E Milan Blvd
- 76 E Milan Blvd
- 10 E Dartford Dr
- 66 E Milan Blvd
- 78 E Milan Blvd
- 8 E Dartford Dr
- 63 E Milan Blvd
- 80 E Milan Blvd
- 83 E Milan Blvd
- 1 E Corsica Ct
- 82 E Milan Blvd
