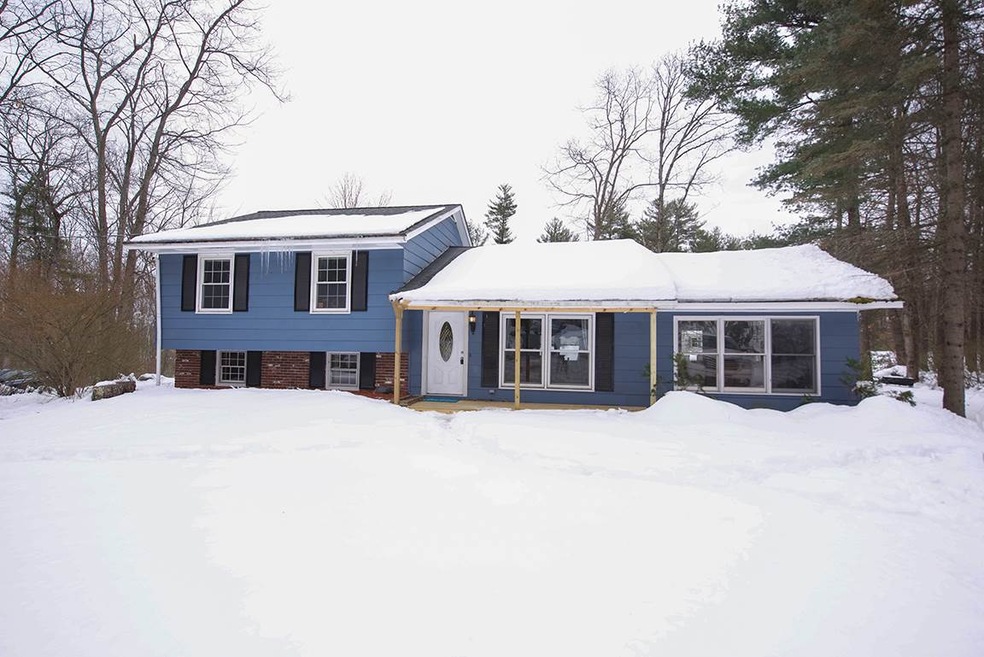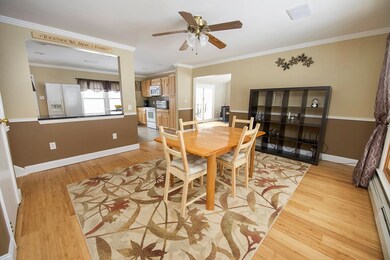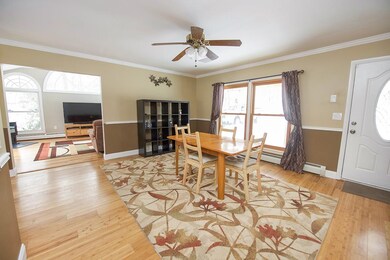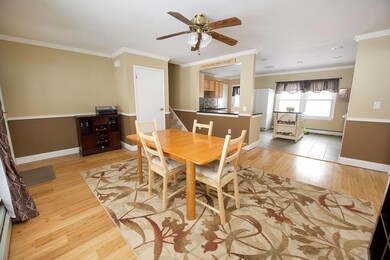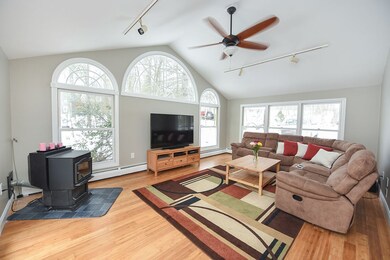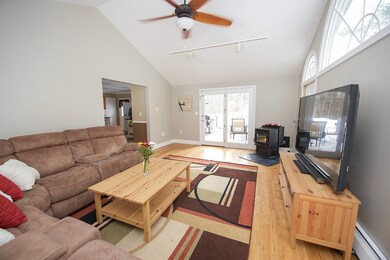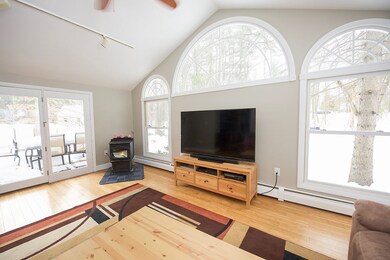
75 Hall Rd Londonderry, NH 03053
Highlights
- Cathedral Ceiling
- Attic
- Double Pane Windows
- Bamboo Flooring
- Covered patio or porch
- Bar
About This Home
As of May 2024Your search is over! You'll see yourself living here the minute you walk in. The floor plan flows perfectly, inviting you to cook your favorite meal in the recently updated quartz kitchen. Natural light spills from the dramatic windows in the family room inviting you to come in, sit down and relax with family and friends. Beautiful bamboo floors in family room and dining room. Lower level bonus room is above grade w/ a full walk out, making it a perfect game room (built in bar!), guest space or potential in-law. Owners just had new carpets and fresh paint done so all you need to do is move in and enjoy! Low taxes, great schools and an excellent commuter location. Don't wait... Start packing! Call 603/770-5162 today for a private showing!
Last Agent to Sell the Property
Keller Williams Realty Metro-Londonderry License #042374 Listed on: 03/22/2018

Home Details
Home Type
- Single Family
Est. Annual Taxes
- $4,542
Year Built
- Built in 1965
Lot Details
- 1 Acre Lot
- Landscaped
- Level Lot
Home Design
- Split Level Home
- Brick Exterior Construction
- Concrete Foundation
- Wood Frame Construction
- Shingle Roof
Interior Spaces
- 2.5-Story Property
- Wired For Sound
- Bar
- Cathedral Ceiling
- Ceiling Fan
- Double Pane Windows
- Dining Area
- Fire and Smoke Detector
- Washer and Dryer Hookup
- Attic
Kitchen
- Electric Range
- Stove
- Microwave
- Dishwasher
- Kitchen Island
Flooring
- Bamboo
- Carpet
- Ceramic Tile
Bedrooms and Bathrooms
- 3 Bedrooms
- 1 Full Bathroom
Partially Finished Basement
- Heated Basement
- Walk-Out Basement
- Connecting Stairway
- Interior Basement Entry
- Sump Pump
- Dirt Floor
- Crawl Space
- Natural lighting in basement
Parking
- 4 Car Parking Spaces
- Paved Parking
- Off-Street Parking
Accessible Home Design
- Hard or Low Nap Flooring
Outdoor Features
- Covered patio or porch
- Shed
Schools
- North Londonderry Elementary School
- Londonderry Middle School
- Londonderry Senior High School
Utilities
- Zoned Heating
- Hot Water Heating System
- Heating System Uses Gas
- 150 Amp Service
- Drilled Well
- Liquid Propane Gas Water Heater
- Septic Tank
- Private Sewer
- Leach Field
- High Speed Internet
- Multiple Phone Lines
- Cable TV Available
Listing and Financial Details
- Exclusions: Washer and Dryer excluded
- Tax Lot 110
- 22% Total Tax Rate
Ownership History
Purchase Details
Home Financials for this Owner
Home Financials are based on the most recent Mortgage that was taken out on this home.Purchase Details
Home Financials for this Owner
Home Financials are based on the most recent Mortgage that was taken out on this home.Purchase Details
Home Financials for this Owner
Home Financials are based on the most recent Mortgage that was taken out on this home.Purchase Details
Purchase Details
Similar Home in the area
Home Values in the Area
Average Home Value in this Area
Purchase History
| Date | Type | Sale Price | Title Company |
|---|---|---|---|
| Warranty Deed | $505,533 | None Available | |
| Warranty Deed | $505,533 | None Available | |
| Warranty Deed | $505,533 | None Available | |
| Warranty Deed | $305,000 | -- | |
| Warranty Deed | $305,000 | -- | |
| Warranty Deed | $305,000 | -- | |
| Warranty Deed | $180,000 | -- | |
| Warranty Deed | $180,000 | -- | |
| Quit Claim Deed | -- | -- | |
| Quit Claim Deed | -- | -- | |
| Foreclosure Deed | $243,900 | -- | |
| Foreclosure Deed | $243,900 | -- |
Mortgage History
| Date | Status | Loan Amount | Loan Type |
|---|---|---|---|
| Open | $404,400 | Purchase Money Mortgage | |
| Closed | $404,400 | Purchase Money Mortgage | |
| Previous Owner | $289,750 | Purchase Money Mortgage | |
| Previous Owner | $236,300 | Unknown | |
| Previous Owner | $50,000 | Credit Line Revolving |
Property History
| Date | Event | Price | Change | Sq Ft Price |
|---|---|---|---|---|
| 05/14/2024 05/14/24 | Sold | $505,500 | +7.6% | $310 / Sq Ft |
| 03/26/2024 03/26/24 | Pending | -- | -- | -- |
| 03/20/2024 03/20/24 | For Sale | $469,900 | +54.1% | $288 / Sq Ft |
| 05/11/2018 05/11/18 | Sold | $305,000 | +5.2% | $239 / Sq Ft |
| 03/25/2018 03/25/18 | Pending | -- | -- | -- |
| 03/22/2018 03/22/18 | For Sale | $289,900 | +61.1% | $228 / Sq Ft |
| 11/26/2013 11/26/13 | Sold | $180,000 | -5.2% | $137 / Sq Ft |
| 10/09/2013 10/09/13 | Pending | -- | -- | -- |
| 06/19/2013 06/19/13 | For Sale | $189,900 | -- | $145 / Sq Ft |
Tax History Compared to Growth
Tax History
| Year | Tax Paid | Tax Assessment Tax Assessment Total Assessment is a certain percentage of the fair market value that is determined by local assessors to be the total taxable value of land and additions on the property. | Land | Improvement |
|---|---|---|---|---|
| 2024 | $6,696 | $414,900 | $199,900 | $215,000 |
| 2023 | $6,509 | $415,900 | $199,900 | $216,000 |
| 2022 | $6,222 | $336,700 | $149,800 | $186,900 |
| 2021 | $6,189 | $336,700 | $149,800 | $186,900 |
| 2020 | $5,080 | $286,500 | $112,400 | $174,100 |
| 2019 | $5,555 | $286,500 | $112,400 | $174,100 |
| 2018 | $4,582 | $210,200 | $93,700 | $116,500 |
| 2017 | $5,026 | $210,200 | $93,700 | $116,500 |
| 2016 | $4,519 | $210,200 | $93,700 | $116,500 |
| 2015 | $4,418 | $210,200 | $93,700 | $116,500 |
| 2014 | $4,433 | $210,200 | $93,700 | $116,500 |
| 2011 | -- | $216,800 | $93,700 | $123,100 |
Agents Affiliated with this Home
-
Jordan Tillery

Seller's Agent in 2024
Jordan Tillery
BHG Masiello Bedford
(603) 674-8684
5 in this area
82 Total Sales
-
Betty Mak
B
Buyer's Agent in 2024
Betty Mak
BHHS Verani Londonderry
(603) 548-6047
5 in this area
16 Total Sales
-
Paula Martin

Seller's Agent in 2018
Paula Martin
Keller Williams Realty Metro-Londonderry
(603) 770-5162
13 in this area
180 Total Sales
-
Josh Naughton Team

Seller's Agent in 2013
Josh Naughton Team
RE/MAX
(978) 660-3743
4 in this area
173 Total Sales
-
Chip Sutton
C
Buyer's Agent in 2013
Chip Sutton
BHHS Verani Londonderry
(603) 785-9461
17 Total Sales
Map
Source: PrimeMLS
MLS Number: 4681978
APN: LOND-000011-000000-000110
- 15 Harvey Rd
- 6 Picadilly Cir
- 15 Alexander Rd
- 64 Sawgrass Cir
- 1 Yorkshire Ln
- 32 Saint Andrews Way
- 491 Mammoth Rd Unit 7
- 3 Hunter Blvd
- 426 Mammoth Rd
- 16 Bartley Hill Rd
- 70 Trail Haven Dr Unit 70
- 5 Webster Rd
- 107 Fieldstone Dr
- 91 Fieldstone Dr
- 80 Trail Haven Dr
- 190 Litchfield Rd
- 4 Crestview Cir Unit 106
- 7 Danbury Ct
- 16 Vista Ridge Dr Unit 228
- 94 Robert Hall Rd
