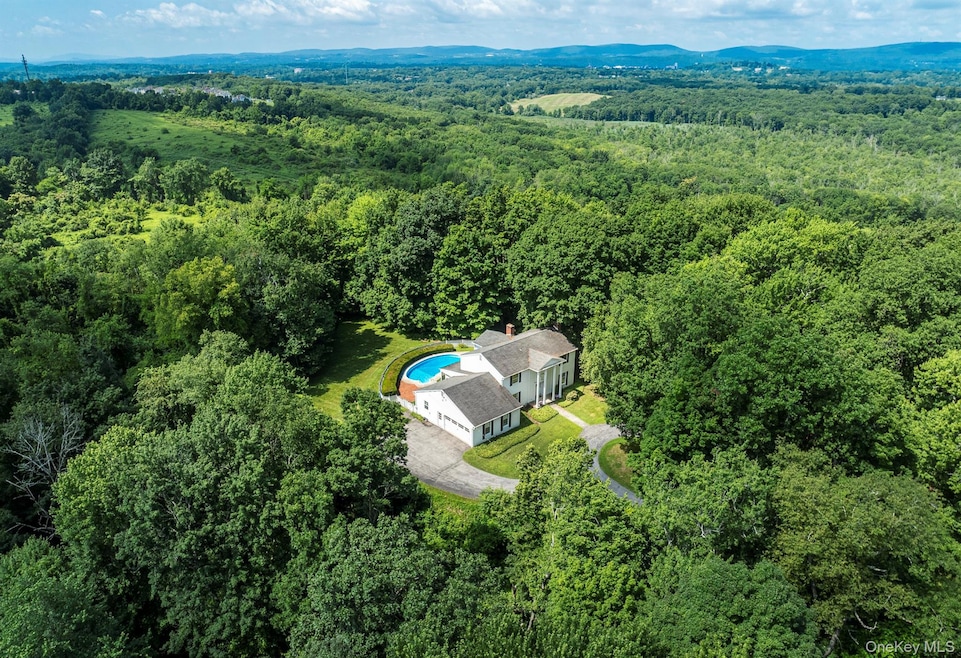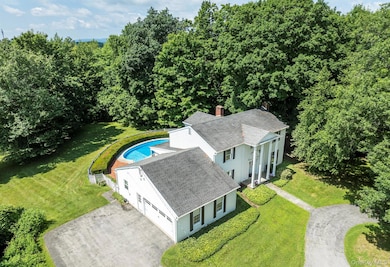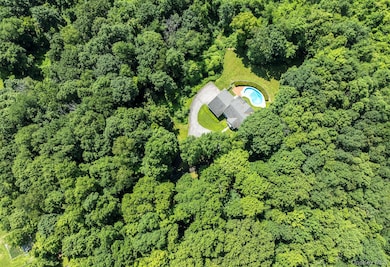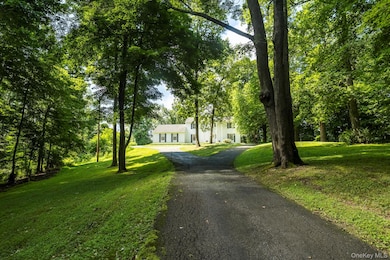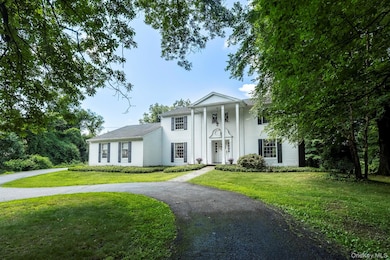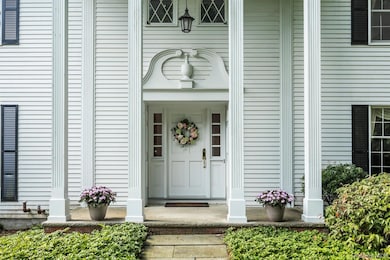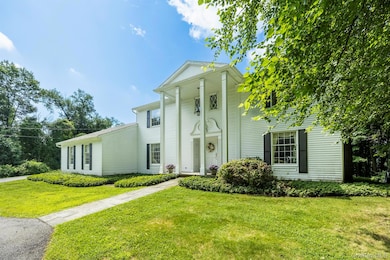75 Hornbeck Rd Poughkeepsie, NY 12603
Estimated payment $4,839/month
Highlights
- In Ground Pool
- 7.34 Acre Lot
- Private Lot
- Arlington High School Rated A-
- Colonial Architecture
- Living Room with Fireplace
About This Home
Privately situated at the end of a long driveway is this wonderful Colonial home on 7+ acres with an in-ground swimming pool and within the highly sought after Arlington School District. The classic center hall entry is grand, anchored by a dramatic staircase and flanked by beautiful rooms for entertaining; a spacious living room and formal dining room. A large, eat-in kitchen boasts stainless steel appliances, granite countertops, a light filled dining area and sliding glass doors to a lovely rear screened-in porch. A family room with a fireplace, a private office, a powder room and laundry room complete the first floor. The second floor features a large primary bedroom ensuite with generous closet space. Three additional bedrooms share another full bathroom off the hallway. Finishing off all that this home has to offer is an attached two-car garage and an unfinished basement offering plenty of room for storage. Set on a wooded lot with attractive landscaping, this home offers a private retreat, yet its location is super convenient to local amenities.
Home Details
Home Type
- Single Family
Est. Annual Taxes
- $15,388
Year Built
- Built in 1973
Lot Details
- 7.34 Acre Lot
- Partially Fenced Property
- Wood Fence
- Landscaped
- Private Lot
- Partially Wooded Lot
- Back and Front Yard
Parking
- 2 Car Attached Garage
Home Design
- Colonial Architecture
- Frame Construction
Interior Spaces
- 2,278 Sq Ft Home
- 2-Story Property
- Entrance Foyer
- Family Room
- Living Room with Fireplace
- 2 Fireplaces
- Formal Dining Room
- Storage
- Unfinished Basement
- Basement Fills Entire Space Under The House
Kitchen
- Eat-In Kitchen
- Range
- Dishwasher
- Granite Countertops
Flooring
- Carpet
- Laminate
- Ceramic Tile
Bedrooms and Bathrooms
- 4 Bedrooms
- En-Suite Primary Bedroom
Laundry
- Laundry Room
- Laundry in Kitchen
- Washer
Outdoor Features
- In Ground Pool
- Screened Patio
- Porch
Schools
- Traver Road Primary Elementary School
- Lagrange Middle School
- Arlington High School
Utilities
- Forced Air Heating and Cooling System
- Heating System Uses Oil
- Septic Tank
Listing and Financial Details
- Assessor Parcel Number 134689-6262-02-700646-0000
Map
Home Values in the Area
Average Home Value in this Area
Tax History
| Year | Tax Paid | Tax Assessment Tax Assessment Total Assessment is a certain percentage of the fair market value that is determined by local assessors to be the total taxable value of land and additions on the property. | Land | Improvement |
|---|---|---|---|---|
| 2024 | $14,579 | $448,000 | $129,500 | $318,500 |
| 2023 | $15,313 | $448,000 | $129,500 | $318,500 |
| 2022 | $16,389 | $386,000 | $117,700 | $268,300 |
| 2021 | $15,952 | $327,000 | $117,700 | $209,300 |
| 2020 | $10,139 | $305,500 | $117,700 | $187,800 |
| 2019 | $10,069 | $305,500 | $117,700 | $187,800 |
| 2018 | $11,498 | $334,500 | $117,700 | $216,800 |
| 2017 | $11,931 | $348,000 | $117,700 | $230,300 |
| 2016 | $12,338 | $348,000 | $117,700 | $230,300 |
| 2015 | -- | $348,000 | $124,000 | $224,000 |
| 2014 | -- | $358,500 | $124,000 | $234,500 |
Property History
| Date | Event | Price | List to Sale | Price per Sq Ft |
|---|---|---|---|---|
| 08/02/2025 08/02/25 | For Sale | $675,000 | -- | $296 / Sq Ft |
Purchase History
| Date | Type | Sale Price | Title Company |
|---|---|---|---|
| Deed | -- | None Available |
Source: OneKey® MLS
MLS Number: 895915
APN: 134689-6262-02-700646-0000
- 143 Bedell Rd
- 0 Stanton Terrace Unit KEY930724
- 17 Tamarack Hill Dr
- 46 Skyview Dr
- 54 Edwin Rd
- 19 Old Field Rd
- 62 Tamarack Hill Dr
- 109 Sleight Plass Rd
- 109 Sleight-Plass Rd
- 3 Hart Dr
- 16 Martin Terrace
- 4 Verven Rd
- 832 Dutchess Turnpike
- 16 Titus Rd
- 15 Dartmouth Dr
- 21 Dartmouth Dr
- 614 Cherry Hill Dr
- 1203 Cherry Hill Dr
- 10 Stanley St
- 1003 Cherry Hill Dr
- 8 James St
- 10 Otto Way
- 7 Tamarack Hill Dr Unit 5
- 2501 Cherry Hill Dr
- 1601 Cherry Hill Dr
- 161 Clubhouse Dr
- 12 Sunstone Dr
- 193 Bower Rd
- 9 Alia Ct
- 6 Jackman Dr
- 51 Creek Rd
- 134 Innis Ave
- 0 Beck Rd Unit 3
- 0 Beck Rd Unit 1
- 823 Main St
- 531 Haight Ave Apt H2
- 292 Manchester Rd Unit 2
- 761 Main St Unit 2W
- 2 School St Unit 1D
- 2 Raymond Ave Unit 2A
