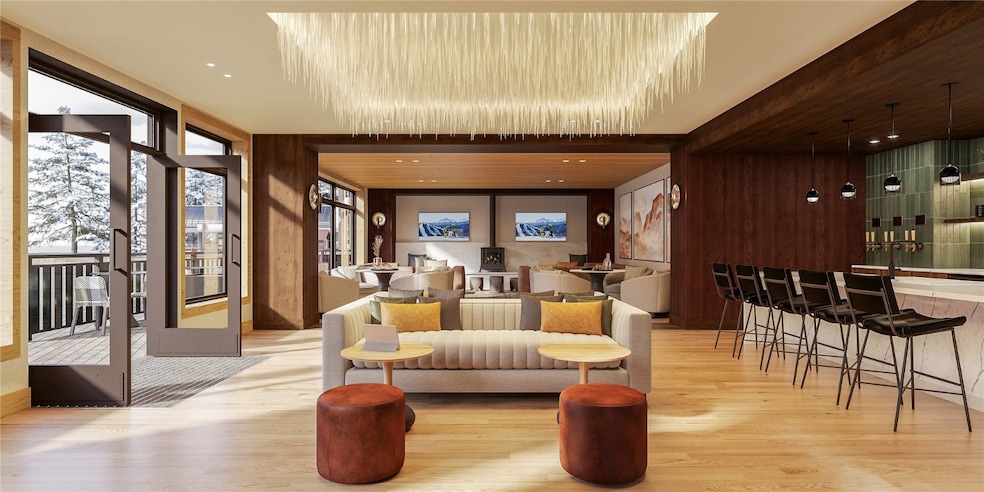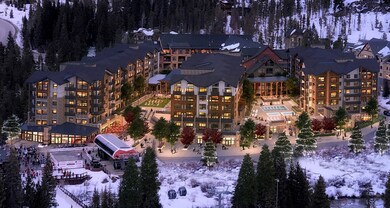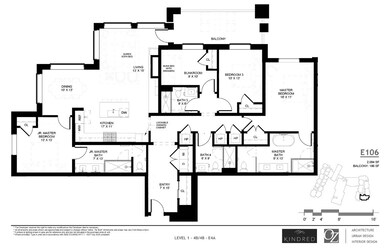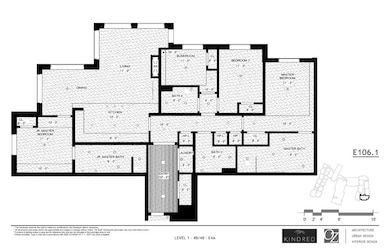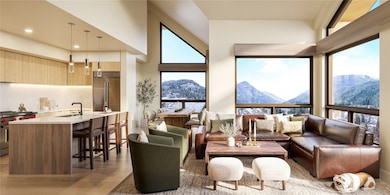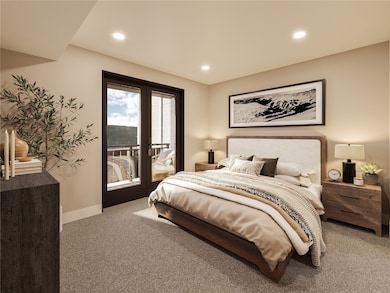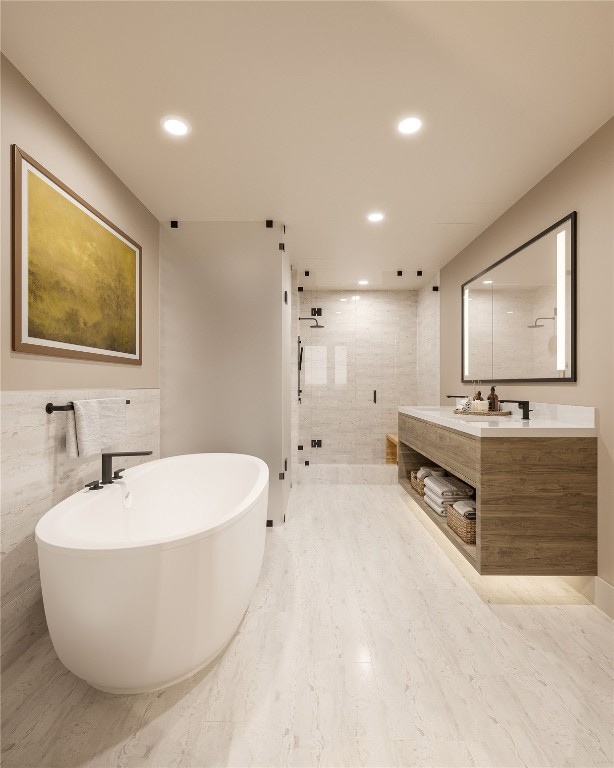
75 Hunki Dori Ct Unit E106 Dillon, CO 80435
Keystone NeighborhoodEstimated payment $27,676/month
Highlights
- Ski Accessible
- Fitness Center
- Near a National Forest
- Views of Ski Resort
- New Construction
- Property is near public transit
About This Home
If you've been seeking the perfect, once-in-a-lifetime opportunity to acquire a new construction mountain home, welcome to The Sunrise Suite, also known as East 106, one of the premier residences at Kindred. This South-East corner residence in the East Tower boasts magnificent, unobstructed front-row views of the ski slopes, Continental Divide, and the Snake River that meanders through the serene natural ponds and wetlands. This residence encompasses all the luxurious features and upscale amenities, including Wolf and Subzero appliances, premium finishes, and access to the finest offerings in town. Kindred Resort provides an array of amenities, including an outdoor heated pool with Baja Shelf and inviting hot tubs, a ski valet, a state-of-the-art fitness center, a dedicated kids club, and a year-round private club. Moreover, Kindred Resort introduces three new dining establishments, on-site rentals, retail, a ski and ride school, and a host of additional conveniences. Welcome home to the most prestigious address in the ski industry, where adventure meets luxury.
Listing Agent
LIV Sotheby's I.R. Brokerage Phone: (970) 453-0550 License #FA1327218 Listed on: 11/03/2023

Co-Listing Agent
LIV Sotheby's I.R. Brokerage Phone: (970) 453-0550 License #EA40017819

Property Details
Home Type
- Condominium
Est. Annual Taxes
- $17,248
Year Built
- Built in 2022 | New Construction
HOA Fees
- $2,542 Monthly HOA Fees
Property Views
- River
- Ski Resort
- Woods
- Creek or Stream
- Mountain
- Valley
Home Design
- Entry on the 1st floor
- Asphalt Roof
Interior Spaces
- 2,084 Sq Ft Home
- 1-Story Property
Kitchen
- Eat-In Kitchen
- Gas Range
- Microwave
- Dishwasher
- Disposal
Flooring
- Wood
- Carpet
- Tile
Bedrooms and Bathrooms
- 4 Bedrooms
- 4 Full Bathrooms
Laundry
- Dryer
- Washer
Parking
- Subterranean Parking
- Unassigned Parking
Utilities
- Heat Pump System
- Phone Available
- Cable TV Available
Additional Features
- Southern Exposure
- Property is near public transit
Listing and Financial Details
- Assessor Parcel Number ND022213
Community Details
Overview
- Association fees include management, common area maintenance, common areas, cable TV, electricity, gas, heat, insurance, internet, sewer, snow removal, trash, water
- Kindred Residences Subdivision
- Near a National Forest
Amenities
- Public Transportation
- Elevator
- Reception Area
Recreation
- Fitness Center
- Community Pool
- Ski Accessible
- Ski Lockers
Pet Policy
- Pets Allowed
Security
- Resident Manager or Management On Site
Map
Home Values in the Area
Average Home Value in this Area
Property History
| Date | Event | Price | List to Sale | Price per Sq Ft |
|---|---|---|---|---|
| 04/10/2024 04/10/24 | Pending | -- | -- | -- |
| 11/03/2023 11/03/23 | For Sale | $4,600,000 | -- | $2,207 / Sq Ft |
About the Listing Agent

Doyle Richmond has been selling Real Estate for 30 years, with over $1 Billion in Transactions and with repeat clients contributing significantly to his success. With hard work, determination, and a great support team, he has been fortunate enough to be The Leader in Keystone, and in the top 1% of all listing agents throughout Summit County, which consists of Breckenridge, Keystone, Copper Mountain, Frisco, Dillon, and Silverthorne. Doyle prides his success on the fact that he carefully listens
Doyle's Other Listings
Source: Summit MLS
MLS Number: S1044910
- 75 Hunki Dori Ct Unit W113
- 75 Hunki Dori Ct Unit W401
- 75 Hunki Dori Ct Unit W403
- 75 Hunki Dori Ct Unit W312
- 75 Hunki Dori Ct Unit E107
- 75 Hunki Dori Ct Unit W407
- 75 Hunki Dori Ct Unit W106
- 75 Hunki Dori Ct Unit W201
- 75 Hunki Dori Ct Unit E401
- 75 Hunki Dori Ct Unit W309
- 75 Hunki Dori Ct Unit W303
- 75 Hunki Dori Ct Unit W502
- 75 Hunki Dori Ct Unit W112
- 75 Hunki Dori Ct Unit W210
- 75 Hunki Dori Ct Unit W503
- 75 Hunki Dori Ct Unit W414
- 75 Hunki Dori Ct Unit E205
- 75 Hunki Dori Ct Unit W206
- 75 Hunki Dori Ct Unit W306
- 75 Hunki Dori Ct Unit W212
Ask me questions while you tour the home.
