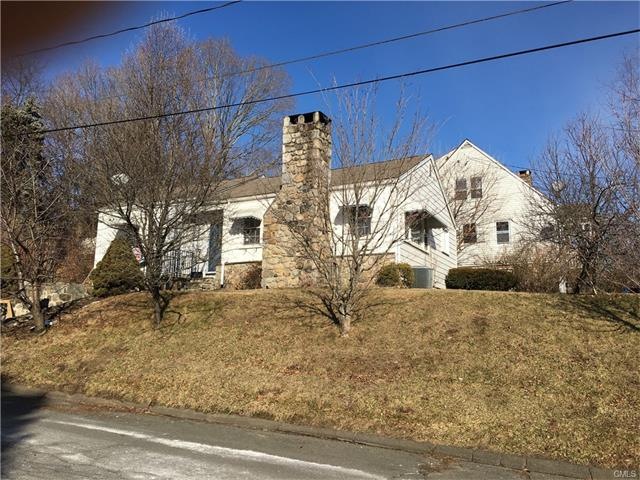
75 James St Danbury, CT 06810
Germantown NeighborhoodEstimated Value: $391,406 - $470,000
Highlights
- Health Club
- Newly Remodeled
- Ranch Style House
- Medical Services
- Property is near public transit
- Attic
About This Home
As of April 2017This is a great 2 bedroom, 2 full bathroom home on .17 acres. This is a perfect Condo alternative with a yard for your kids & dog. Perfect size yard to entertain and yet small enough to maintain with out losing your entire weekend. The kitchen, Living room and dining area are all open and airy. Giving you the feeling of a contemporary home with the high ceiling and pendant lights for todays living. This home has Center Air Conditioning, Granite Counter tops, Hardwood Floors, Tile floors, Stainless steel Appliances, 2 full Bathrooms, Plenty of Storage in basement, finished LL room with plumbing if you cut hair on the weekends.
Last Agent to Sell the Property
Venus and Mars Properties, LLC License #REB.0789088 Listed on: 02/04/2017
Home Details
Home Type
- Single Family
Est. Annual Taxes
- $3,545
Year Built
- Built in 1955 | Newly Remodeled
Lot Details
- 9,148 Sq Ft Lot
- Corner Lot
- Level Lot
- Property is zoned RA20
Home Design
- Ranch Style House
- Block Foundation
- Slab Foundation
- Stone Frame
- Frame Construction
- Asphalt Shingled Roof
- Aluminum Siding
- Block Exterior
- Stone
Interior Spaces
- 1 Fireplace
- Thermal Windows
- Workshop
- Attic or Crawl Hatchway Insulated
- Home Security System
Kitchen
- Oven or Range
- Dishwasher
Bedrooms and Bathrooms
- 2 Bedrooms
Partially Finished Basement
- Garage Access
- Crawl Space
- Basement Storage
Parking
- 1 Car Garage
- Basement Garage
- Tuck Under Garage
Outdoor Features
- Exterior Lighting
- Rain Gutters
Location
- Property is near public transit
- Property is near shops
Schools
- Broadview Middle School
- Danbury High School
Utilities
- Central Air
- Heating System Uses Oil
- Fuel Tank Located in Basement
Community Details
Overview
- No Home Owners Association
Amenities
- Medical Services
- Public Transportation
Recreation
- Health Club
- Community Playground
- Park
Ownership History
Purchase Details
Home Financials for this Owner
Home Financials are based on the most recent Mortgage that was taken out on this home.Purchase Details
Purchase Details
Home Financials for this Owner
Home Financials are based on the most recent Mortgage that was taken out on this home.Similar Homes in Danbury, CT
Home Values in the Area
Average Home Value in this Area
Purchase History
| Date | Buyer | Sale Price | Title Company |
|---|---|---|---|
| Sica Christine | $230,000 | -- | |
| Abrantes Ana Paula | -- | -- | |
| Lopes Ana Paula | $305,000 | -- |
Mortgage History
| Date | Status | Borrower | Loan Amount |
|---|---|---|---|
| Open | Sica Christine | $121,619 | |
| Closed | Lopes Ana Paula | $130,000 | |
| Previous Owner | Lopes Ana Paula | $255,000 |
Property History
| Date | Event | Price | Change | Sq Ft Price |
|---|---|---|---|---|
| 04/21/2017 04/21/17 | Sold | $230,000 | -2.1% | $192 / Sq Ft |
| 04/01/2017 04/01/17 | Pending | -- | -- | -- |
| 02/04/2017 02/04/17 | For Sale | $234,900 | +38.2% | $196 / Sq Ft |
| 01/18/2017 01/18/17 | Sold | $170,000 | -9.2% | $162 / Sq Ft |
| 12/19/2016 12/19/16 | Pending | -- | -- | -- |
| 07/15/2016 07/15/16 | For Sale | $187,200 | -- | $179 / Sq Ft |
Tax History Compared to Growth
Tax History
| Year | Tax Paid | Tax Assessment Tax Assessment Total Assessment is a certain percentage of the fair market value that is determined by local assessors to be the total taxable value of land and additions on the property. | Land | Improvement |
|---|---|---|---|---|
| 2024 | $4,635 | $189,630 | $62,720 | $126,910 |
| 2023 | $4,424 | $189,630 | $62,720 | $126,910 |
| 2022 | $4,208 | $149,100 | $65,000 | $84,100 |
| 2021 | $4,115 | $149,100 | $65,000 | $84,100 |
| 2020 | $4,115 | $149,100 | $65,000 | $84,100 |
| 2019 | $4,115 | $149,100 | $65,000 | $84,100 |
| 2018 | $4,115 | $149,100 | $65,000 | $84,100 |
| 2017 | $3,578 | $123,600 | $61,900 | $61,700 |
| 2016 | $3,545 | $123,600 | $61,900 | $61,700 |
| 2015 | $3,493 | $123,600 | $61,900 | $61,700 |
| 2014 | $3,411 | $123,600 | $61,900 | $61,700 |
Agents Affiliated with this Home
-
Adam Negri

Seller's Agent in 2017
Adam Negri
Venus and Mars Properties, LLC
(203) 994-0708
1 in this area
40 Total Sales
-
Leslie Brent

Seller's Agent in 2017
Leslie Brent
Coldwell Banker Realty
(203) 790-9500
45 Total Sales
-
James Glynn

Seller Co-Listing Agent in 2017
James Glynn
Coldwell Banker Realty
(203) 994-1817
4 in this area
57 Total Sales
-
Abby Breau

Buyer's Agent in 2017
Abby Breau
New England Prestige Realty
(203) 631-3499
76 Total Sales
Map
Source: SmartMLS
MLS Number: 99173147
APN: DANB-000012K-000000-000044
- 9 Olive St
- 41 Beaver Brook Rd
- 1 Triangle Terrace
- 5 Woodside Ave Unit 16
- 51 Wildman St Unit 210
- 51 Wildman St Unit 605
- 20 Woodside Ave
- 126 Triangle St Unit B22
- 120 Triangle St Unit 1-4
- 86 Purcell Dr
- 54 Topstone Dr
- 4 Nicholas St
- 16 Skyline Terrace
- 30 Grove Place
- 151 Shelter Rock Rd Unit 35
- 5 Brentwood Cir
- 81 Brentwood Cir Unit 81
- 137 Brentwood Cir Unit 137
- 5 Brentwood Cir Unit 5
- 107 Brentwood Cir Unit 107
