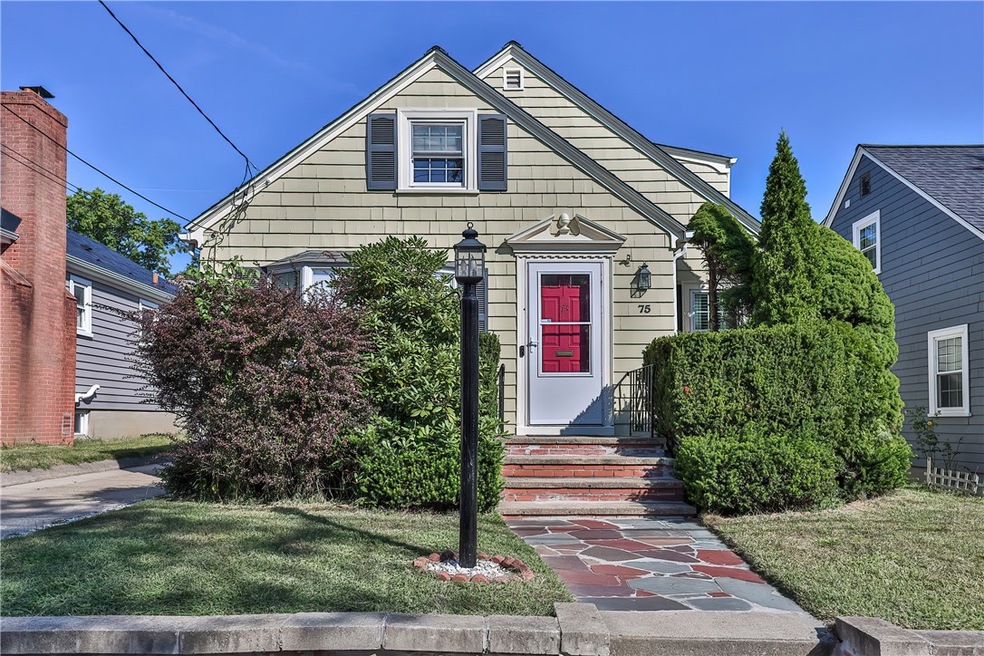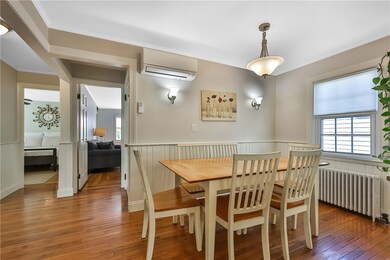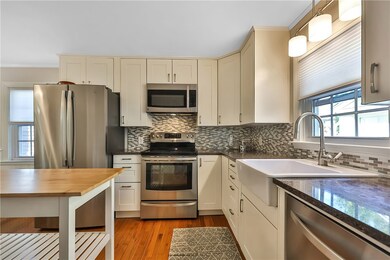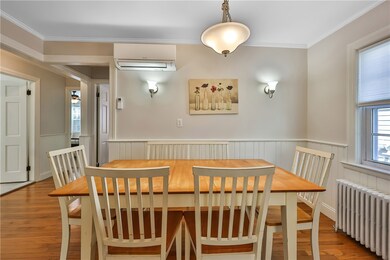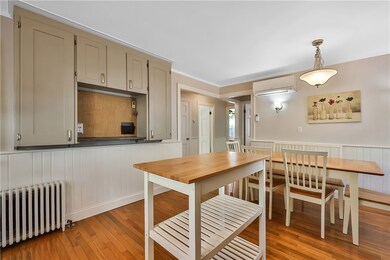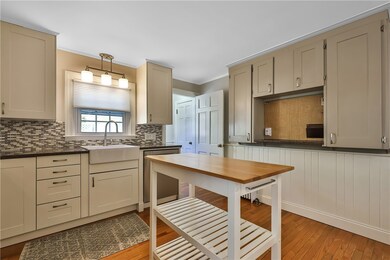
75 Metropolitan Rd Providence, RI 02908
Mount Pleasant NeighborhoodHighlights
- Cape Cod Architecture
- Recreation Facilities
- 1 Car Detached Garage
- Wood Flooring
- Workshop
- 3-minute walk to Brian M. Duggan Memorial Tot Lot
About This Home
As of December 2024Welcome to this beautiful four-bedroom that seamlessly blends classic charm with updated conveniences. Enjoy cooking in the sleek kitchen featuring stainless steel appliances, granite countertops and plenty of space for meal preparation. Experience contemporary comfort with stylish, updated bathrooms. Elegant hardwood floors run throughout the home adding warmth and sophistication. The dining area is perfect for gatherings and offers a comfortable space for all occasions. Enjoy privacy and outdoor fun in the fenced backyard. Also featuring gas heat and a young roof. Providing generous living areas, plenty of natural light and unique character throughout. A beautiful home to call your own!
Last Agent to Sell the Property
RE/MAX River's Edge License #RES.0031718 Listed on: 10/04/2024

Home Details
Home Type
- Single Family
Est. Annual Taxes
- $2,719
Year Built
- Built in 1948
Lot Details
- 3,485 Sq Ft Lot
- Fenced
- Property is zoned R1
Parking
- 1 Car Detached Garage
- Driveway
Home Design
- Cape Cod Architecture
- Wood Siding
- Shingle Siding
- Concrete Perimeter Foundation
Interior Spaces
- 1,479 Sq Ft Home
- 2-Story Property
- Workshop
- Storage Room
- Utility Room
Kitchen
- Oven
- Range
- Microwave
- Dishwasher
Flooring
- Wood
- Ceramic Tile
Bedrooms and Bathrooms
- 4 Bedrooms
- 2 Full Bathrooms
Laundry
- Laundry Room
- Dryer
- Washer
Unfinished Basement
- Basement Fills Entire Space Under The House
- Interior Basement Entry
Utilities
- Ductless Heating Or Cooling System
- Zoned Heating
- Heating System Uses Gas
- Heating System Uses Steam
- 100 Amp Service
- Tankless Water Heater
- Gas Water Heater
Additional Features
- Patio
- Property near a hospital
Listing and Financial Details
- Tax Lot 209
- Assessor Parcel Number 75METROPOLITANRDPROV
Community Details
Overview
- Mt. Pleasant Subdivision
Amenities
- Shops
- Restaurant
- Public Transportation
Recreation
- Recreation Facilities
Ownership History
Purchase Details
Home Financials for this Owner
Home Financials are based on the most recent Mortgage that was taken out on this home.Purchase Details
Home Financials for this Owner
Home Financials are based on the most recent Mortgage that was taken out on this home.Purchase Details
Similar Homes in Providence, RI
Home Values in the Area
Average Home Value in this Area
Purchase History
| Date | Type | Sale Price | Title Company |
|---|---|---|---|
| Warranty Deed | $42,300 | None Available | |
| Warranty Deed | $42,300 | None Available | |
| Warranty Deed | $42,300 | None Available | |
| Warranty Deed | $160,000 | -- | |
| Quit Claim Deed | -- | -- | |
| Warranty Deed | $160,000 | -- | |
| Quit Claim Deed | -- | -- |
Mortgage History
| Date | Status | Loan Amount | Loan Type |
|---|---|---|---|
| Open | $367,750 | Purchase Money Mortgage | |
| Closed | $367,750 | Purchase Money Mortgage | |
| Previous Owner | $135,000 | Stand Alone Refi Refinance Of Original Loan | |
| Previous Owner | $144,000 | Stand Alone Refi Refinance Of Original Loan | |
| Previous Owner | $155,200 | New Conventional | |
| Previous Owner | $197,550 | No Value Available |
Property History
| Date | Event | Price | Change | Sq Ft Price |
|---|---|---|---|---|
| 12/05/2024 12/05/24 | Sold | $423,000 | +8.7% | $286 / Sq Ft |
| 11/04/2024 11/04/24 | Pending | -- | -- | -- |
| 10/04/2024 10/04/24 | For Sale | $389,000 | +143.1% | $263 / Sq Ft |
| 06/30/2015 06/30/15 | Sold | $160,000 | +2.6% | $116 / Sq Ft |
| 05/31/2015 05/31/15 | Pending | -- | -- | -- |
| 04/22/2015 04/22/15 | For Sale | $155,975 | -- | $113 / Sq Ft |
Tax History Compared to Growth
Tax History
| Year | Tax Paid | Tax Assessment Tax Assessment Total Assessment is a certain percentage of the fair market value that is determined by local assessors to be the total taxable value of land and additions on the property. | Land | Improvement |
|---|---|---|---|---|
| 2024 | $4,769 | $259,900 | $87,600 | $172,300 |
| 2023 | $4,769 | $259,900 | $87,600 | $172,300 |
| 2022 | $4,626 | $259,900 | $87,600 | $172,300 |
| 2021 | $4,576 | $186,300 | $51,600 | $134,700 |
| 2020 | $4,485 | $182,600 | $51,600 | $131,000 |
| 2019 | $4,485 | $182,600 | $51,600 | $131,000 |
| 2018 | $4,915 | $153,800 | $46,900 | $106,900 |
| 2017 | $4,915 | $153,800 | $46,900 | $106,900 |
| 2016 | $4,915 | $153,800 | $46,900 | $106,900 |
| 2015 | $4,399 | $132,900 | $46,900 | $86,000 |
| 2014 | $4,485 | $132,900 | $46,900 | $86,000 |
| 2013 | $4,485 | $132,900 | $46,900 | $86,000 |
Agents Affiliated with this Home
-
Patty Bain

Seller's Agent in 2024
Patty Bain
RE/MAX River's Edge
(401) 965-4822
2 in this area
185 Total Sales
-
Nelson Taylor

Buyer's Agent in 2024
Nelson Taylor
Compass / Lila Delman Compass
(401) 214-1524
10 in this area
603 Total Sales
-
Andy Goulet

Seller's Agent in 2015
Andy Goulet
Alltown Real Estate Group
(401) 439-5227
53 Total Sales
-
C
Buyer's Agent in 2015
Christopher Ireland
Showcase Preferred Properties
Map
Source: State-Wide MLS
MLS Number: 1367995
APN: PROV-001160-000209-000000
