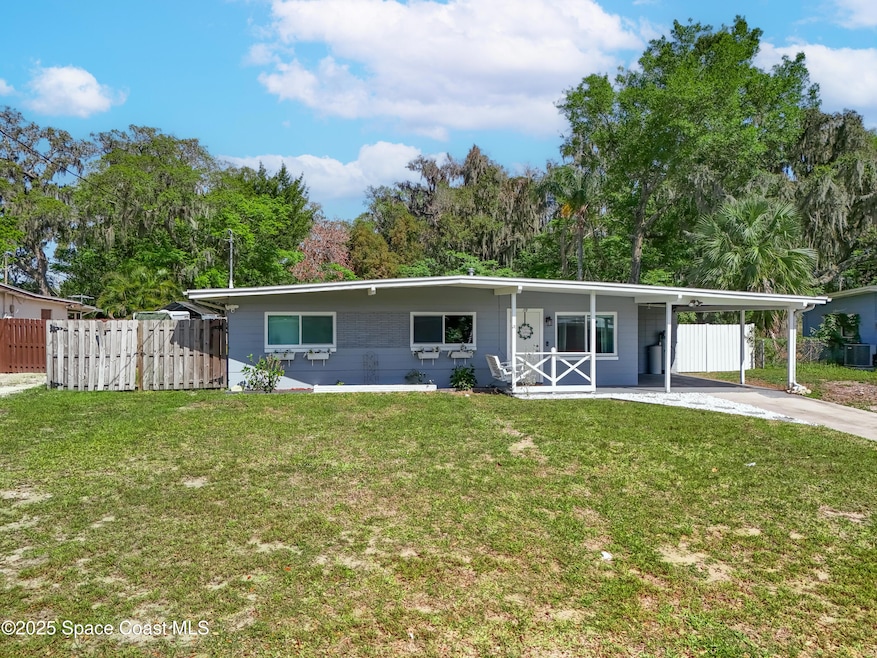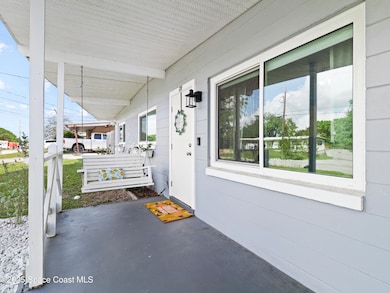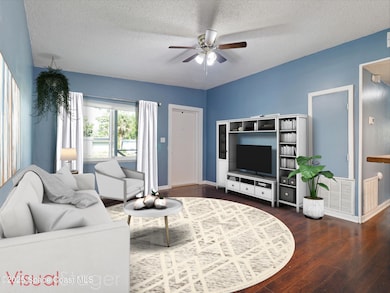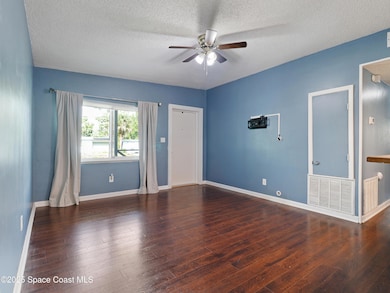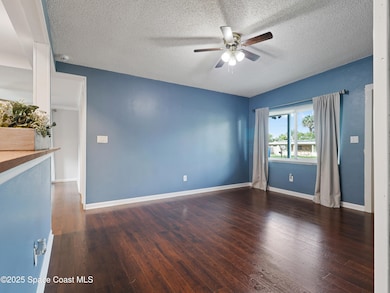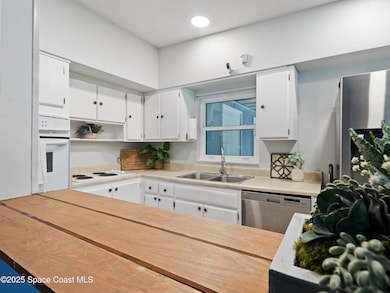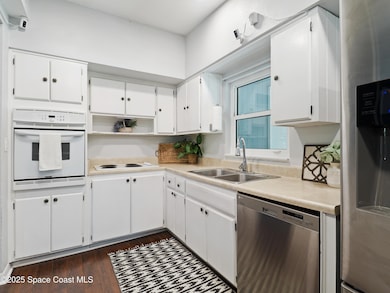
75 N Hilltop Dr Titusville, FL 32796
Highlights
- In Ground Pool
- Traditional Architecture
- No HOA
- Open Floorplan
- Pool View
- Front Porch
About This Home
As of July 2025Welcome to your Titusville retreat. Pool home with paid-off solar panels, a 2018 roof and A/C, upgraded electric, new energy-efficient windows and doors, and a full home water filtration system—this Titusville home has it all.
Inside, the open floorplan connects the kitchen, dining, and living areas, creating a spacious and welcoming layout for everyday living or entertaining. The home features three bedrooms, and the primary suite offers direct access to the laundry room with extra storage. From there, another door leads to the screened porch—perfect for sipping your morning coffee or watching the kids play in the pool.
Step outside to your private backyard retreat, complete with a shaded pool, fire pit for relaxing evenings, two sheds for storage, and a spacious yard where kids and dogs can run and play.
Some photos are virtually staged. The home is soft staged—items do not convey.
Don't miss this move-in-ready, energy-efficient home in a great Titusville location.
Last Agent to Sell the Property
Blue Marlin Real Estate License #sellingtogether Listed on: 04/03/2025

Home Details
Home Type
- Single Family
Est. Annual Taxes
- $2,804
Year Built
- Built in 1958
Lot Details
- 10,454 Sq Ft Lot
- West Facing Home
- Property is Fully Fenced
- Wood Fence
- Chain Link Fence
Parking
- 1 Carport Space
Home Design
- Traditional Architecture
- Concrete Siding
- Block Exterior
- Asphalt
Interior Spaces
- 1,022 Sq Ft Home
- 1-Story Property
- Open Floorplan
- Ceiling Fan
- Living Room
- Dining Room
- Pool Views
- High Impact Windows
- Washer and Electric Dryer Hookup
Kitchen
- Breakfast Bar
- Electric Oven
- Ice Maker
- Dishwasher
- Disposal
Flooring
- Laminate
- Tile
Bedrooms and Bathrooms
- 3 Bedrooms
- Walk-In Closet
- 2 Full Bathrooms
- Shower Only
Pool
- In Ground Pool
- Pool Cover
Outdoor Features
- Fire Pit
- Shed
- Front Porch
Schools
- Oak Park Elementary School
- Madison Middle School
- Astronaut High School
Utilities
- Cooling System Mounted To A Wall/Window
- Central Heating and Cooling System
- Gas Water Heater
- Cable TV Available
Community Details
- No Home Owners Association
- Rolling Hills Subd Subdivision
Listing and Financial Details
- Assessor Parcel Number 21-35-32-76-0000a.0-0002.00
Ownership History
Purchase Details
Home Financials for this Owner
Home Financials are based on the most recent Mortgage that was taken out on this home.Purchase Details
Home Financials for this Owner
Home Financials are based on the most recent Mortgage that was taken out on this home.Purchase Details
Home Financials for this Owner
Home Financials are based on the most recent Mortgage that was taken out on this home.Purchase Details
Purchase Details
Similar Homes in the area
Home Values in the Area
Average Home Value in this Area
Purchase History
| Date | Type | Sale Price | Title Company |
|---|---|---|---|
| Warranty Deed | $280,000 | None Listed On Document | |
| Warranty Deed | $175,000 | The Title Station Inc | |
| Warranty Deed | $95,900 | None Available | |
| Warranty Deed | $48,000 | Glow Title & Escrow | |
| Warranty Deed | -- | None Available |
Mortgage History
| Date | Status | Loan Amount | Loan Type |
|---|---|---|---|
| Open | $163,000 | New Conventional | |
| Open | $252,000 | New Conventional | |
| Previous Owner | $171,830 | FHA | |
| Previous Owner | $15,000 | Stand Alone Second | |
| Previous Owner | $85,675 | New Conventional | |
| Previous Owner | $106,400 | Balloon | |
| Previous Owner | $89,250 | Fannie Mae Freddie Mac |
Property History
| Date | Event | Price | Change | Sq Ft Price |
|---|---|---|---|---|
| 07/21/2025 07/21/25 | Sold | $253,000 | +1.2% | $248 / Sq Ft |
| 06/13/2025 06/13/25 | Price Changed | $250,000 | -7.4% | $245 / Sq Ft |
| 06/04/2025 06/04/25 | Price Changed | $270,000 | -1.8% | $264 / Sq Ft |
| 05/01/2025 05/01/25 | Price Changed | $275,000 | -3.5% | $269 / Sq Ft |
| 04/17/2025 04/17/25 | Price Changed | $285,000 | -3.4% | $279 / Sq Ft |
| 04/03/2025 04/03/25 | For Sale | $295,000 | +5.4% | $289 / Sq Ft |
| 11/06/2023 11/06/23 | Sold | $280,000 | 0.0% | $211 / Sq Ft |
| 10/01/2023 10/01/23 | Pending | -- | -- | -- |
| 08/31/2023 08/31/23 | For Sale | $280,000 | +60.0% | $211 / Sq Ft |
| 09/21/2020 09/21/20 | Sold | $175,000 | 0.0% | $132 / Sq Ft |
| 08/06/2020 08/06/20 | Pending | -- | -- | -- |
| 08/04/2020 08/04/20 | For Sale | $175,000 | +82.5% | $132 / Sq Ft |
| 11/16/2016 11/16/16 | Sold | $95,900 | 0.0% | $72 / Sq Ft |
| 10/01/2016 10/01/16 | Pending | -- | -- | -- |
| 09/29/2016 09/29/16 | For Sale | $95,900 | 0.0% | $72 / Sq Ft |
| 09/21/2016 09/21/16 | Pending | -- | -- | -- |
| 09/14/2016 09/14/16 | For Sale | $95,900 | 0.0% | $72 / Sq Ft |
| 09/07/2016 09/07/16 | Pending | -- | -- | -- |
| 08/31/2016 08/31/16 | For Sale | $95,900 | 0.0% | $72 / Sq Ft |
| 08/29/2016 08/29/16 | Pending | -- | -- | -- |
| 08/22/2016 08/22/16 | For Sale | $95,900 | 0.0% | $72 / Sq Ft |
| 07/22/2016 07/22/16 | Pending | -- | -- | -- |
| 07/12/2016 07/12/16 | For Sale | $95,900 | -- | $72 / Sq Ft |
Tax History Compared to Growth
Tax History
| Year | Tax Paid | Tax Assessment Tax Assessment Total Assessment is a certain percentage of the fair market value that is determined by local assessors to be the total taxable value of land and additions on the property. | Land | Improvement |
|---|---|---|---|---|
| 2023 | $3,396 | $199,400 | $46,000 | $153,400 |
| 2022 | $2,955 | $170,670 | $0 | $0 |
| 2021 | $2,774 | $137,650 | $38,000 | $99,650 |
| 2020 | $1,988 | $98,530 | $30,000 | $68,530 |
| 2019 | $1,914 | $91,190 | $20,000 | $71,190 |
| 2018 | $1,791 | $80,700 | $13,000 | $67,700 |
| 2017 | $1,649 | $69,970 | $13,000 | $56,970 |
| 2016 | $1,132 | $48,710 | $13,000 | $35,710 |
| 2015 | $1,088 | $44,840 | $13,000 | $31,840 |
| 2014 | $998 | $40,770 | $13,000 | $27,770 |
Agents Affiliated with this Home
-
Alyssa Kemp

Seller's Agent in 2025
Alyssa Kemp
Blue Marlin Real Estate
(321) 302-8717
5 in this area
76 Total Sales
-
Brent Kern

Buyer's Agent in 2025
Brent Kern
Florida Style Real Estate,Inc.
(904) 866-1863
4 in this area
15 Total Sales
-
N
Seller's Agent in 2023
Noah Lugo
EXP Realty LLC
-
J
Buyer's Agent in 2023
Jason Lande
Exit 1st Class Realty
-
s
Buyer's Agent in 2023
spc.rets.3283401
spc.rets.RETS_OFFICE
-
T
Seller's Agent in 2020
Tamar Tammy Miller
SunCoast Real Estate Group
Map
Source: Space Coast MLS (Space Coast Association of REALTORS®)
MLS Number: 1042137
APN: 21-35-32-76-0000A.0-0002.00
- 2625 Garden St
- 102 S Christmas Hill Rd
- 101 S Singleton Ave
- 9 N Mantor Ave
- 201 S Singleton Ave
- 202 S Mantor Ave
- 476 Fern Ave
- 15 S Williams Ave
- 2222 Garden St
- 370 Jennifer Dr
- 467 Guava Ave
- 2280 Grove St
- 22 E Towne Place
- 580 Gardenia Cir
- 55 W Towne Place
- 75 W Towne Place
- 528 Poinsettia Ave
- 2900 Jasmine St
- 7 Fairglen Dr
- 721 Fern Ave
