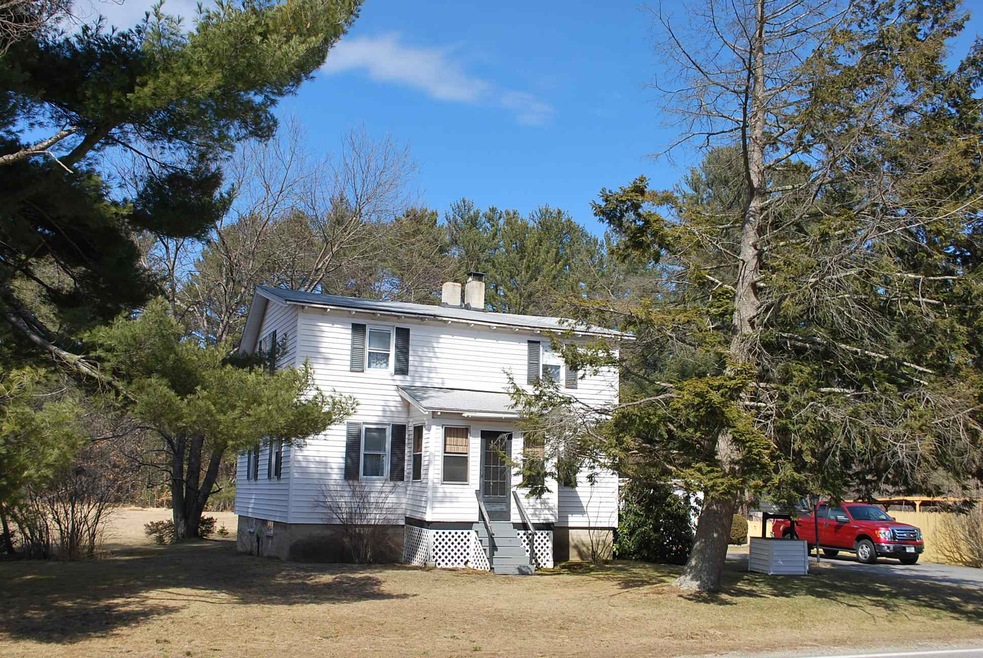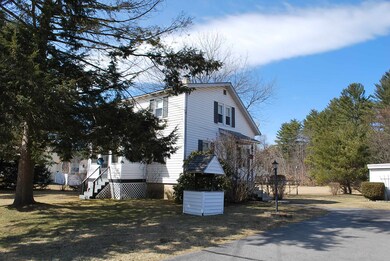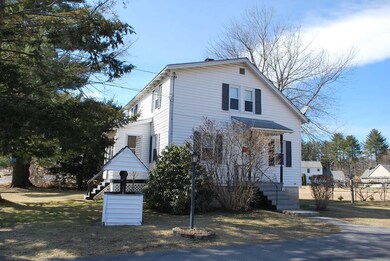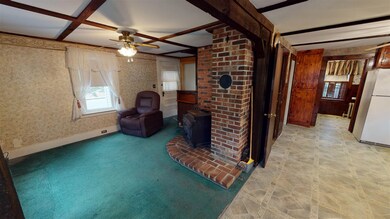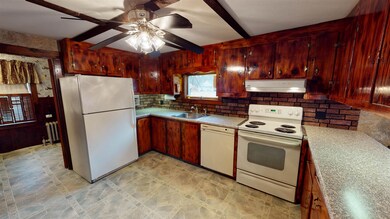
75 Oak St Rochester, NH 03839
Estimated Value: $307,000 - $353,000
Highlights
- In Ground Pool
- Wood Flooring
- Bathtub
- Saltbox Architecture
- Main Floor Bedroom
- Patio
About This Home
As of May 2020Make this 2 bedroom, 1 bath saltbox HOME! Home offers a den on the first floor, plenty of closet space throughout, a full basement, new heating system, an in-ground pool with a workshop/ pool house. Home is dated, but in good condition and ready for the buyers to move right in! Please check out the Virtual Tour in the listing for a virtual walk through of the home. Contact Ansel today to set up your showing!
Last Agent to Sell the Property
Ansel Crombleholme II
RE/MAX Realty Group License #056091 Listed on: 04/01/2020
Last Buyer's Agent
Jesse Davies
EXP Realty License #070046

Home Details
Home Type
- Single Family
Est. Annual Taxes
- $3,475
Year Built
- Built in 1921
Lot Details
- 0.63 Acre Lot
- Level Lot
- Property is zoned R1
Home Design
- Saltbox Architecture
- Block Foundation
- Wood Frame Construction
- Shingle Roof
- Vinyl Siding
Interior Spaces
- 2-Story Property
- Ceiling Fan
- Dining Area
- Washer and Dryer Hookup
Kitchen
- Electric Range
- Range Hood
- Dishwasher
Flooring
- Wood
- Carpet
- Vinyl
Bedrooms and Bathrooms
- 2 Bedrooms
- Main Floor Bedroom
- Bathroom on Main Level
- 1 Full Bathroom
- Bathtub
Unfinished Basement
- Basement Fills Entire Space Under The House
- Interior Basement Entry
- Laundry in Basement
Parking
- 4 Car Parking Spaces
- Driveway
- Paved Parking
- Off-Street Parking
Outdoor Features
- In Ground Pool
- Patio
- Shed
- Outbuilding
Utilities
- Heating System Uses Steam
- Heating System Uses Oil
- Private Water Source
- Septic Tank
- Private Sewer
Listing and Financial Details
- Tax Lot 214
Ownership History
Purchase Details
Home Financials for this Owner
Home Financials are based on the most recent Mortgage that was taken out on this home.Purchase Details
Home Financials for this Owner
Home Financials are based on the most recent Mortgage that was taken out on this home.Purchase Details
Similar Homes in Rochester, NH
Home Values in the Area
Average Home Value in this Area
Purchase History
| Date | Buyer | Sale Price | Title Company |
|---|---|---|---|
| Bacon Courtney S | $225,000 | None Available | |
| Coleman Mary E | $189,900 | None Available | |
| Labbe Norman | $45,900 | -- |
Mortgage History
| Date | Status | Borrower | Loan Amount |
|---|---|---|---|
| Open | Bacon Courtney S | $218,250 | |
| Previous Owner | Coleman Mary E | $180,405 | |
| Previous Owner | Labbe Norman J | $249,000 |
Property History
| Date | Event | Price | Change | Sq Ft Price |
|---|---|---|---|---|
| 05/26/2020 05/26/20 | Sold | $189,900 | -5.0% | $161 / Sq Ft |
| 04/11/2020 04/11/20 | Pending | -- | -- | -- |
| 04/01/2020 04/01/20 | For Sale | $199,900 | -- | $170 / Sq Ft |
Tax History Compared to Growth
Tax History
| Year | Tax Paid | Tax Assessment Tax Assessment Total Assessment is a certain percentage of the fair market value that is determined by local assessors to be the total taxable value of land and additions on the property. | Land | Improvement |
|---|---|---|---|---|
| 2024 | $4,152 | $279,600 | $102,700 | $176,900 |
| 2023 | $4,224 | $164,100 | $47,200 | $116,900 |
| 2022 | $4,148 | $164,100 | $47,200 | $116,900 |
| 2021 | $4,045 | $164,100 | $47,200 | $116,900 |
| 2020 | $4,063 | $165,100 | $47,200 | $117,900 |
| 2019 | $3,775 | $151,600 | $47,200 | $104,400 |
| 2018 | $2,900 | $121,600 | $42,500 | $79,100 |
| 2017 | $2,952 | $121,600 | $42,500 | $79,100 |
| 2016 | $3,256 | $115,200 | $42,500 | $72,700 |
| 2015 | $3,243 | $115,200 | $42,500 | $72,700 |
| 2014 | $3,255 | $118,500 | $42,500 | $76,000 |
| 2013 | $3,598 | $136,500 | $56,700 | $79,800 |
| 2012 | $3,505 | $136,500 | $56,700 | $79,800 |
Agents Affiliated with this Home
-
A
Seller's Agent in 2020
Ansel Crombleholme II
RE/MAX
-

Buyer's Agent in 2020
Jesse Davies
EXP Realty
(603) 978-1335
Map
Source: PrimeMLS
MLS Number: 4800053
APN: RCHE-000251-000214
- 41 Mavis Ave
- 2 Ramsey Dr
- 34 Darby Ln
- 19 Darby Ln
- 81 Hansonville Rd
- 24 Birdie Grove Unit D
- 24 Birdie Grove Unit F
- 24 Birdie Grove Unit E
- 24 Birdie Grove Unit A
- 40 Dry Hill Rd Unit Lot 0250/0006/0000
- 122 Flagg Rd
- 6 Orange St
- 58 Pickering Rd
- 3 Cedarbrook Ave Unit C
- 30 Emerson Ave
- 7 Waverly St
- 50 Meadow Ln
- 135 Mahala Way
- 83 Stillwater Cir
- 399 Gonic Rd
