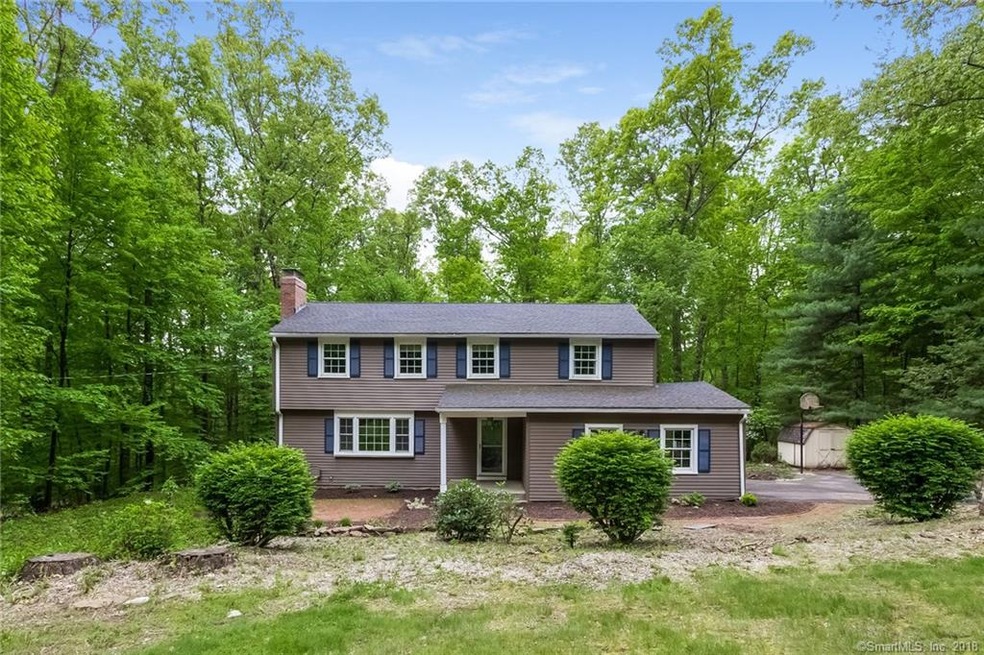
75 Old Meadow Plain Rd Weatogue, CT 06089
West Simsbury NeighborhoodHighlights
- Open Floorplan
- Colonial Architecture
- Property is near public transit
- Latimer Lane School Rated A
- Deck
- Partially Wooded Lot
About This Home
As of August 2018Conveniently located in Simsbury near the Avon/Simsbury line, this 4 bed 2 ½ bath colonial is the home you’ve been waiting for! The first floor features a gracious entry way, a kitchen with Corian countertops and ample storage, dining room, living room with a bay window and a gas fireplace, and a huge family room with access to a lovely deck overlooking a private backyard. The second-floor features three bedrooms, an updated full bath, and a master bedroom suite. The master bedroom suite has built in bookcases, a fireplace, a walk-in closet and an updated full bath. The partially finished lower level is perfect for a rec room or playroom. The lower level also features a bright laundry room with tons of storage. Gas heat, public utilities, central air, hardwood floors, and a 2-car attached garage. Add this home to the top of your list!
Last Agent to Sell the Property
William Raveis Real Estate License #RES.0794535 Listed on: 05/27/2018

Last Buyer's Agent
Kelly Jalbert
Berkshire Hathaway NE Prop. License #RES.0799459
Home Details
Home Type
- Single Family
Est. Annual Taxes
- $7,343
Year Built
- Built in 1968
Lot Details
- 1.15 Acre Lot
- Level Lot
- Partially Wooded Lot
- Property is zoned R-40
Home Design
- Colonial Architecture
- Concrete Foundation
- Frame Construction
- Fiberglass Roof
- Concrete Siding
- Vinyl Siding
Interior Spaces
- 2,090 Sq Ft Home
- Open Floorplan
- Ceiling Fan
- 2 Fireplaces
- Entrance Foyer
- Partially Finished Basement
- Basement Fills Entire Space Under The House
- Pull Down Stairs to Attic
- Laundry on lower level
Kitchen
- Oven or Range
- Dishwasher
Bedrooms and Bathrooms
- 4 Bedrooms
Parking
- 2 Car Attached Garage
- Parking Deck
- Automatic Garage Door Opener
- Private Driveway
Outdoor Features
- Deck
- Shed
Location
- Property is near public transit
Schools
- Latimer Lane Elementary School
- Simsbury High School
Utilities
- Central Air
- Heating System Uses Natural Gas
Community Details
- No Home Owners Association
- Public Transportation
Ownership History
Purchase Details
Home Financials for this Owner
Home Financials are based on the most recent Mortgage that was taken out on this home.Purchase Details
Home Financials for this Owner
Home Financials are based on the most recent Mortgage that was taken out on this home.Purchase Details
Home Financials for this Owner
Home Financials are based on the most recent Mortgage that was taken out on this home.Purchase Details
Purchase Details
Purchase Details
Similar Homes in the area
Home Values in the Area
Average Home Value in this Area
Purchase History
| Date | Type | Sale Price | Title Company |
|---|---|---|---|
| Warranty Deed | $315,000 | -- | |
| Warranty Deed | $310,000 | -- | |
| Warranty Deed | $342,500 | -- | |
| Executors Deed | $110,000 | -- | |
| Warranty Deed | $132,000 | -- | |
| Warranty Deed | $225,000 | -- |
Mortgage History
| Date | Status | Loan Amount | Loan Type |
|---|---|---|---|
| Open | $279,350 | Balloon | |
| Closed | $283,500 | Purchase Money Mortgage | |
| Previous Owner | $279,000 | New Conventional | |
| Previous Owner | $274,000 | No Value Available |
Property History
| Date | Event | Price | Change | Sq Ft Price |
|---|---|---|---|---|
| 08/01/2018 08/01/18 | Sold | $315,000 | 0.0% | $151 / Sq Ft |
| 06/14/2018 06/14/18 | Pending | -- | -- | -- |
| 05/27/2018 05/27/18 | For Sale | $314,900 | +4.6% | $151 / Sq Ft |
| 06/24/2014 06/24/14 | Sold | $301,000 | +0.7% | $144 / Sq Ft |
| 04/25/2014 04/25/14 | Pending | -- | -- | -- |
| 04/21/2014 04/21/14 | For Sale | $299,000 | -- | $143 / Sq Ft |
Tax History Compared to Growth
Tax History
| Year | Tax Paid | Tax Assessment Tax Assessment Total Assessment is a certain percentage of the fair market value that is determined by local assessors to be the total taxable value of land and additions on the property. | Land | Improvement |
|---|---|---|---|---|
| 2025 | $9,474 | $277,340 | $81,900 | $195,440 |
| 2024 | $9,238 | $277,340 | $81,900 | $195,440 |
| 2023 | $8,825 | $277,340 | $81,900 | $195,440 |
| 2022 | $7,933 | $205,370 | $83,800 | $121,570 |
| 2021 | $7,933 | $205,370 | $83,800 | $121,570 |
| 2020 | $7,617 | $205,370 | $83,800 | $121,570 |
| 2019 | $7,664 | $205,370 | $83,800 | $121,570 |
| 2018 | $7,720 | $205,370 | $83,800 | $121,570 |
| 2017 | $7,343 | $189,460 | $81,680 | $107,780 |
| 2016 | $7,033 | $189,460 | $81,680 | $107,780 |
| 2015 | $7,033 | $189,460 | $81,680 | $107,780 |
| 2014 | $7,037 | $189,460 | $81,680 | $107,780 |
Agents Affiliated with this Home
-

Seller's Agent in 2018
Paula Fahy Ostop
William Raveis Real Estate
(860) 748-1845
2 in this area
223 Total Sales
-
K
Buyer's Agent in 2018
Kelly Jalbert
Berkshire Hathaway Home Services
-

Seller's Agent in 2014
Ann-Marie Rossley
Berkshire Hathaway Home Services
(860) 205-0786
4 in this area
58 Total Sales
-
M
Buyer's Agent in 2014
Marti Correia
Agnelli Real Estate
Map
Source: SmartMLS
MLS Number: 170088393
APN: SIMS-000018D-000601-000013-003131-650
