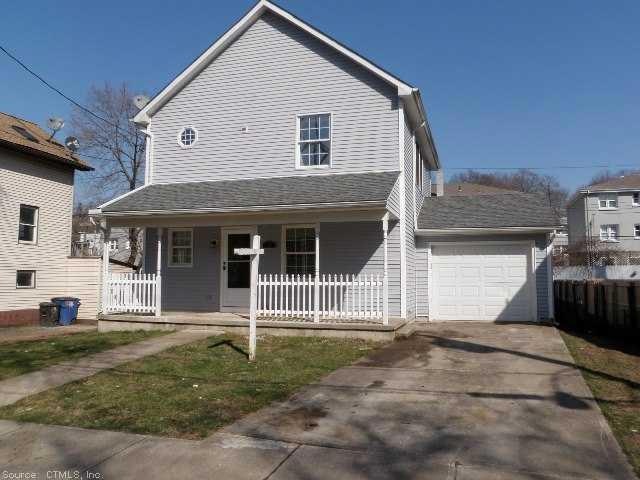
75 Pardee St New Haven, CT 06513
Fair Haven Heights NeighborhoodHighlights
- Colonial Architecture
- Thermal Windows
- Baseboard Heating
- Attic
- 1 Car Attached Garage
- Level Lot
About This Home
As of October 20131350 Sqft of living space, 3 good sized bedrooms, a level fenced in yd, a one car garage and updated kitchen and baths. Cant imagine getting all of this for such an affordable price point. Check out the energy star/ tankless boiler. State of the art
property has a drywell system installed in the yard to keep any potential extra rain from entering the basement.
Last Agent to Sell the Property
James Macchio
James B Macchio Broker License #REB.0757865 Listed on: 04/06/2013
Home Details
Home Type
- Single Family
Est. Annual Taxes
- $5,280
Year Built
- Built in 2002
Lot Details
- 5,663 Sq Ft Lot
- Level Lot
Home Design
- Colonial Architecture
- Vinyl Siding
Interior Spaces
- 1,344 Sq Ft Home
- Thermal Windows
- Unfinished Basement
- Basement Fills Entire Space Under The House
- Pull Down Stairs to Attic
Bedrooms and Bathrooms
- 3 Bedrooms
- 2 Full Bathrooms
Parking
- 1 Car Attached Garage
- Driveway
Schools
- Boe Elementary School
- Boe High School
Utilities
- Baseboard Heating
- Heating System Uses Natural Gas
- Cable TV Available
Ownership History
Purchase Details
Home Financials for this Owner
Home Financials are based on the most recent Mortgage that was taken out on this home.Purchase Details
Purchase Details
Purchase Details
Purchase Details
Purchase Details
Home Financials for this Owner
Home Financials are based on the most recent Mortgage that was taken out on this home.Purchase Details
Purchase Details
Purchase Details
Similar Home in the area
Home Values in the Area
Average Home Value in this Area
Purchase History
| Date | Type | Sale Price | Title Company |
|---|---|---|---|
| Warranty Deed | $325,000 | None Available | |
| Warranty Deed | $325,000 | None Available | |
| Quit Claim Deed | -- | -- | |
| Quit Claim Deed | -- | -- | |
| Quit Claim Deed | -- | -- | |
| Quit Claim Deed | -- | -- | |
| Foreclosure Deed | $120,901 | -- | |
| Warranty Deed | $123,500 | -- | |
| Warranty Deed | $66,000 | -- | |
| Not Resolvable | $115,000 | -- | |
| Not Resolvable | $9,500 | -- | |
| Quit Claim Deed | -- | -- | |
| Foreclosure Deed | $120,901 | -- | |
| Warranty Deed | $123,500 | -- | |
| Warranty Deed | $66,000 | -- | |
| Deed | $40,000 | -- |
Mortgage History
| Date | Status | Loan Amount | Loan Type |
|---|---|---|---|
| Open | $227,500 | Commercial | |
| Closed | $227,500 | Commercial | |
| Previous Owner | $143,500 | Stand Alone Refi Refinance Of Original Loan | |
| Previous Owner | $116,875 | FHA |
Property History
| Date | Event | Price | Change | Sq Ft Price |
|---|---|---|---|---|
| 10/24/2013 10/24/13 | Sold | $123,000 | -1.5% | $92 / Sq Ft |
| 04/15/2013 04/15/13 | Pending | -- | -- | -- |
| 04/06/2013 04/06/13 | For Sale | $124,900 | +89.2% | $93 / Sq Ft |
| 02/28/2013 02/28/13 | Sold | $66,000 | -11.9% | $49 / Sq Ft |
| 12/06/2012 12/06/12 | Pending | -- | -- | -- |
| 11/15/2012 11/15/12 | For Sale | $74,900 | -- | $56 / Sq Ft |
Tax History Compared to Growth
Tax History
| Year | Tax Paid | Tax Assessment Tax Assessment Total Assessment is a certain percentage of the fair market value that is determined by local assessors to be the total taxable value of land and additions on the property. | Land | Improvement |
|---|---|---|---|---|
| 2025 | $6,934 | $175,980 | $40,880 | $135,100 |
| 2024 | $6,775 | $175,980 | $40,880 | $135,100 |
| 2023 | $6,546 | $175,980 | $40,880 | $135,100 |
| 2022 | $6,995 | $175,980 | $40,880 | $135,100 |
| 2021 | $5,600 | $127,610 | $26,810 | $100,800 |
| 2020 | $5,600 | $127,610 | $26,810 | $100,800 |
| 2019 | $5,485 | $127,610 | $26,810 | $100,800 |
| 2018 | $5,485 | $127,610 | $26,810 | $100,800 |
| 2017 | $4,936 | $127,610 | $26,810 | $100,800 |
| 2016 | $5,378 | $129,430 | $25,270 | $104,160 |
| 2015 | $5,378 | $129,430 | $25,270 | $104,160 |
| 2014 | $5,378 | $129,430 | $25,270 | $104,160 |
Agents Affiliated with this Home
-
J
Seller's Agent in 2013
James Macchio
James B Macchio Broker
-
Douglas Ledewitz

Seller's Agent in 2013
Douglas Ledewitz
Pulse Realty LLC
(203) 305-5282
4 in this area
184 Total Sales
-
Gene Pica

Buyer's Agent in 2013
Gene Pica
RE/MAX
(203) 433-2392
7 in this area
389 Total Sales
-
David Candelora

Buyer's Agent in 2013
David Candelora
Prime Management, LLC
(203) 441-1111
48 Total Sales
Map
Source: SmartMLS
MLS Number: G647141
APN: NHVN-000084-000994-000700
- 193 Farren Ave
- 186 Farren Ave
- 190 Farren Ave
- 196 Farren Ave
- 25 Judith Terrace
- 95 Lenox St Unit L
- 121 Lexington Ave Unit 21
- 19 Fairmont Ave
- 1 Front St Unit 204
- 51 Quinnipiac Ave Unit 51
- 33 Chapel St
- 42 Milton St
- 32 E Pearl St
- 533 Quinnipiac Ave
- 189 Ferry St
- 191 Ferry St
- 123 Chapel St
- 57 Houston St
- 66 Chambers St
- 35 Saltonstall Ave
