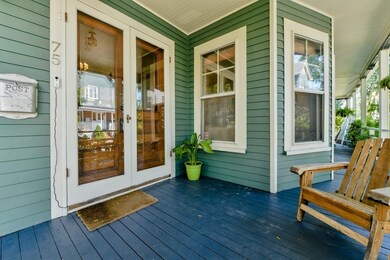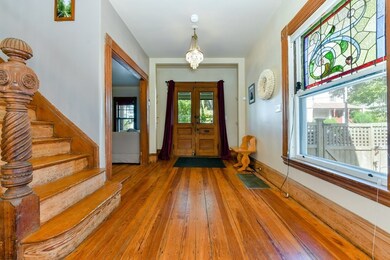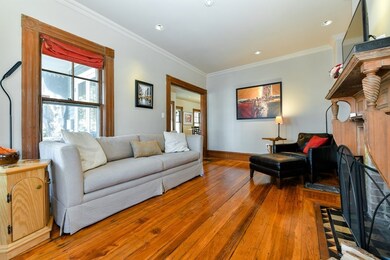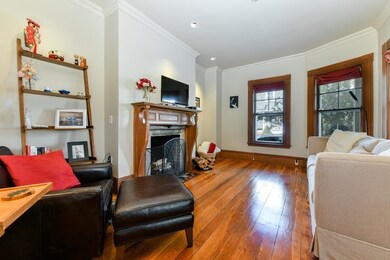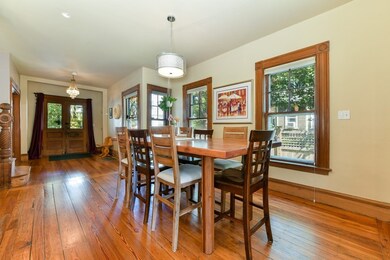
75 Tuttle St Dorchester, MA 02125
Columbia Point NeighborhoodAbout This Home
As of June 2024Charming victorian townhouse on arguably one of the most desirable streets in Savin Hill. Arrive on the private front porch; a great spot to chat with neighbors. Once inside, a large foyer greets you with a sitting room to the side where you can relax by the wood-burning fireplace. The first floor also features an open kitchen and dining area with walnut cabinets and large marble island, perfect for cooking and entertaining. Enjoy mornings in the window seat facing east, catching the morning sun, or take your coffee out on the private patio in the fenced yard. Upstairs offers 4 bedrooms with lots of space to stretch out and a large four-piece bathroom featuring a vintage clawfoot tub & separate shower. Tree-lined Tuttle street is a short jaunt to a great mix of city and outdoor living with the Redline Savin Hill T station, Daily Market, McKenna's, Savin Hill Fitness, McConnell Park & Mailbu Beach. 1 off-street parking spot and easy access to I93 rounds out this Great Space.
Townhouse Details
Home Type
- Townhome
Est. Annual Taxes
- $10,818
Year Built
- Built in 1899
Kitchen
- <<builtInOvenToken>>
- <<builtInRangeToken>>
- Dishwasher
- Disposal
Flooring
- Wood Flooring
Laundry
- Dryer
- Washer
Utilities
- Forced Air Heating and Cooling System
- Heating System Uses Gas
- Natural Gas Water Heater
- Cable TV Available
Additional Features
- Basement
Community Details
- Pets Allowed
Listing and Financial Details
- Assessor Parcel Number W:13 P:02661 S:004
Ownership History
Purchase Details
Home Financials for this Owner
Home Financials are based on the most recent Mortgage that was taken out on this home.Purchase Details
Home Financials for this Owner
Home Financials are based on the most recent Mortgage that was taken out on this home.Purchase Details
Home Financials for this Owner
Home Financials are based on the most recent Mortgage that was taken out on this home.Purchase Details
Home Financials for this Owner
Home Financials are based on the most recent Mortgage that was taken out on this home.Purchase Details
Purchase Details
Similar Homes in the area
Home Values in the Area
Average Home Value in this Area
Purchase History
| Date | Type | Sale Price | Title Company |
|---|---|---|---|
| Condominium Deed | $1,139,000 | None Available | |
| Condominium Deed | $1,139,000 | None Available | |
| Condominium Deed | $855,000 | None Available | |
| Condominium Deed | $855,000 | None Available | |
| Not Resolvable | $667,500 | -- | |
| Deed | -- | -- | |
| Deed | -- | -- | |
| Deed | $161,000 | -- | |
| Deed | $161,000 | -- | |
| Deed | $147,000 | -- |
Mortgage History
| Date | Status | Loan Amount | Loan Type |
|---|---|---|---|
| Open | $911,200 | Purchase Money Mortgage | |
| Closed | $911,200 | Purchase Money Mortgage | |
| Previous Owner | $641,250 | New Conventional | |
| Previous Owner | $567,375 | Purchase Money Mortgage | |
| Previous Owner | $383,260 | No Value Available | |
| Previous Owner | $417,000 | No Value Available | |
| Previous Owner | $20,000 | No Value Available | |
| Previous Owner | $410,000 | Purchase Money Mortgage |
Property History
| Date | Event | Price | Change | Sq Ft Price |
|---|---|---|---|---|
| 06/07/2024 06/07/24 | Sold | $1,139,000 | -0.9% | $555 / Sq Ft |
| 05/07/2024 05/07/24 | Pending | -- | -- | -- |
| 05/01/2024 05/01/24 | For Sale | $1,149,000 | +34.4% | $560 / Sq Ft |
| 10/05/2020 10/05/20 | Sold | $855,000 | +14.0% | $417 / Sq Ft |
| 08/14/2020 08/14/20 | Pending | -- | -- | -- |
| 08/11/2020 08/11/20 | For Sale | $750,000 | +11.1% | $365 / Sq Ft |
| 07/16/2015 07/16/15 | Sold | $675,000 | 0.0% | $329 / Sq Ft |
| 06/09/2015 06/09/15 | Pending | -- | -- | -- |
| 05/20/2015 05/20/15 | Off Market | $675,000 | -- | -- |
| 05/13/2015 05/13/15 | For Sale | $629,000 | -- | $307 / Sq Ft |
Tax History Compared to Growth
Tax History
| Year | Tax Paid | Tax Assessment Tax Assessment Total Assessment is a certain percentage of the fair market value that is determined by local assessors to be the total taxable value of land and additions on the property. | Land | Improvement |
|---|---|---|---|---|
| 2025 | $10,818 | $934,200 | $0 | $934,200 |
| 2024 | $9,172 | $841,500 | $0 | $841,500 |
| 2023 | $8,768 | $816,400 | $0 | $816,400 |
| 2022 | $8,459 | $777,500 | $0 | $777,500 |
| 2021 | $8,134 | $762,300 | $0 | $762,300 |
| 2020 | $7,094 | $671,800 | $0 | $671,800 |
| 2019 | $6,555 | $621,900 | $0 | $621,900 |
| 2018 | $6,093 | $581,400 | $0 | $581,400 |
| 2017 | $5,650 | $533,500 | $0 | $533,500 |
| 2016 | $4,305 | $391,400 | $0 | $391,400 |
| 2015 | $3,840 | $317,100 | $0 | $317,100 |
| 2014 | $3,561 | $283,100 | $0 | $283,100 |
Agents Affiliated with this Home
-
Eric Gould

Seller's Agent in 2024
Eric Gould
Coldwell Banker Realty - Dorchester
(617) 699-7636
9 in this area
49 Total Sales
-
Bobby Pittella
B
Buyer's Agent in 2024
Bobby Pittella
GDP Real Estate Group, LLC
(978) 979-1114
1 in this area
48 Total Sales
-
Nadine Fallon

Seller's Agent in 2020
Nadine Fallon
Great Spaces ERA
(617) 932-7020
2 in this area
9 Total Sales
-
Sheb Shumar

Buyer's Agent in 2020
Sheb Shumar
Ardmore Realty Advisors
(617) 501-4800
2 in this area
18 Total Sales
-
Ken Snyder

Seller's Agent in 2015
Ken Snyder
Keller Williams Realty Boston-Metro | Back Bay
(617) 784-0632
41 Total Sales
-
J
Buyer's Agent in 2015
Josh Parra
Etiquette Realty
Map
Source: MLS Property Information Network (MLS PIN)
MLS Number: 72707755
APN: DORC-000000-000013-002661-000004
- 79 Sydney St
- 89 Sydney St Unit 3
- 76 Tuttle St Unit 2
- 9 Sydney St Unit 2
- 5 Linda Ln Unit 2-2
- 5 Linda Ln Unit 2-4
- 10 Sydney St Unit 7
- 84 Romsey St Unit 3
- 16 Hallam St
- 9 Hallam St Unit 3
- 41 Sudan St Unit 3
- 67-69 Auckland St Unit One
- 324 Savin Hill Ave
- 22-24 Romsey St
- 6 Pearl St Unit 3
- 21 Sudan St
- 12 Deer St Unit 3
- 17 Savin Hill Ave Unit 3
- 17 Spring Garden St
- 32 Pearl St Unit 4

