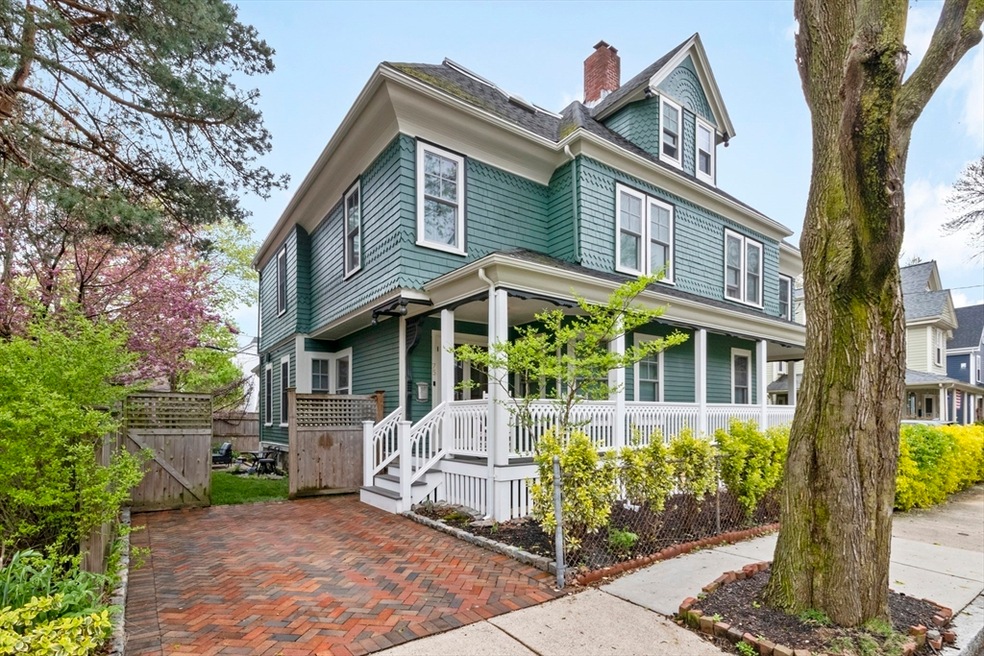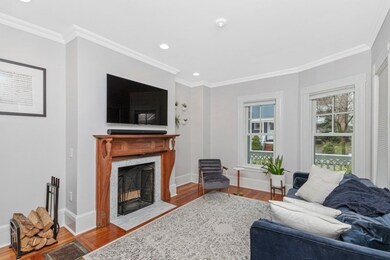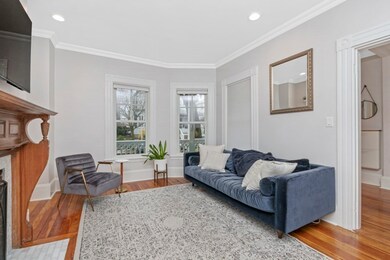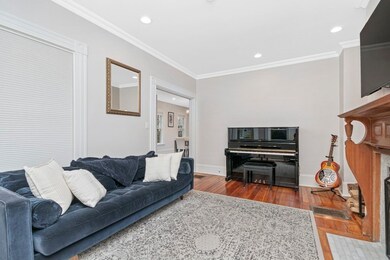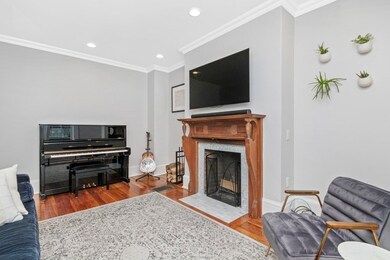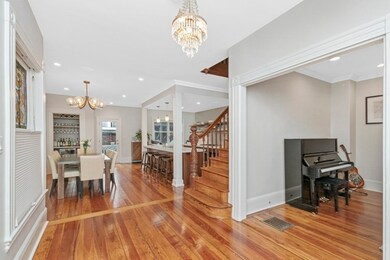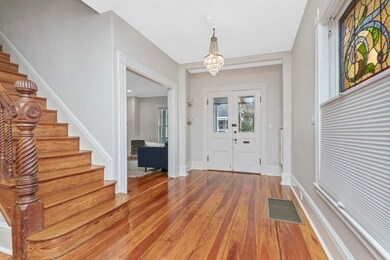
75 Tuttle St Dorchester, MA 02125
Columbia Point NeighborhoodHighlights
- Marina
- Custom Closet System
- Marble Flooring
- Open Floorplan
- Property is near public transit
- Solid Surface Countertops
About This Home
As of June 2024This home features 2052 square feet of living space spread over 3 levels and mixes gorgeous Victorian details with modern design. From the paved brick driveway to the new front porch, attention to detail is everywhere you look. Built in 1889, this home has been lovingly maintained and improved to retain the grandeur of bygone days with modern comforts to create the best of both worlds. Upon entry, this marriage of old and new is evident with the stained glass, open staircase, and wood burning fireplace as focal points of the former, with the custom designed open kitchen and skylit window seat representing the latter. The upper levels consist of 4 bedrooms and 3 updated full baths, including en suite with heated marble floor. Designer lighting throughout, central AC, built in Sonos speakers, & custom Andersen windows. Direct access to private, fenced yard. Just 1 block to Savin Hill T, with easy access to beaches, parks, world class provisions, global cuisine, and pubs for every taste.
Last Agent to Sell the Property
Coldwell Banker Realty - Dorchester Listed on: 05/01/2024

Townhouse Details
Home Type
- Townhome
Est. Annual Taxes
- $9,172
Year Built
- Built in 1889
Lot Details
- 2,702 Sq Ft Lot
- Fenced Yard
- Fenced
- Garden
HOA Fees
- $250 Monthly HOA Fees
Home Design
- Half Duplex
- Shingle Roof
Interior Spaces
- 2,052 Sq Ft Home
- 3-Story Property
- Open Floorplan
- Wired For Sound
- Crown Molding
- Wainscoting
- Skylights
- Recessed Lighting
- Decorative Lighting
- Light Fixtures
- Insulated Windows
- Stained Glass
- French Doors
- Entrance Foyer
- Living Room with Fireplace
- Dining Area
Kitchen
- Stove
- Range<<rangeHoodToken>>
- Dishwasher
- Stainless Steel Appliances
- Kitchen Island
- Solid Surface Countertops
- Disposal
Flooring
- Wood
- Laminate
- Marble
- Ceramic Tile
Bedrooms and Bathrooms
- 4 Bedrooms
- Primary bedroom located on second floor
- Custom Closet System
- Linen Closet
- Walk-In Closet
- Pedestal Sink
- <<tubWithShowerToken>>
- Separate Shower
- Linen Closet In Bathroom
Laundry
- Dryer
- Washer
Basement
- Exterior Basement Entry
- Laundry in Basement
Parking
- 1 Car Parking Space
- Off-Street Parking
- Assigned Parking
Outdoor Features
- Patio
- Porch
Location
- Property is near public transit
- Property is near schools
Utilities
- Forced Air Heating and Cooling System
- 1 Cooling Zone
- 1 Heating Zone
- Heating System Uses Natural Gas
- High Speed Internet
Listing and Financial Details
- Assessor Parcel Number W:13 P:02661 S:004,1294133
Community Details
Overview
- Association fees include water, sewer, insurance
- 2 Units
Amenities
- Shops
Recreation
- Marina
- Park
- Jogging Path
- Bike Trail
Pet Policy
- Pets Allowed
Ownership History
Purchase Details
Home Financials for this Owner
Home Financials are based on the most recent Mortgage that was taken out on this home.Purchase Details
Home Financials for this Owner
Home Financials are based on the most recent Mortgage that was taken out on this home.Purchase Details
Home Financials for this Owner
Home Financials are based on the most recent Mortgage that was taken out on this home.Purchase Details
Home Financials for this Owner
Home Financials are based on the most recent Mortgage that was taken out on this home.Purchase Details
Purchase Details
Similar Homes in the area
Home Values in the Area
Average Home Value in this Area
Purchase History
| Date | Type | Sale Price | Title Company |
|---|---|---|---|
| Condominium Deed | $1,139,000 | None Available | |
| Condominium Deed | $1,139,000 | None Available | |
| Condominium Deed | $855,000 | None Available | |
| Condominium Deed | $855,000 | None Available | |
| Not Resolvable | $667,500 | -- | |
| Deed | -- | -- | |
| Deed | -- | -- | |
| Deed | $161,000 | -- | |
| Deed | $161,000 | -- | |
| Deed | $147,000 | -- |
Mortgage History
| Date | Status | Loan Amount | Loan Type |
|---|---|---|---|
| Open | $911,200 | Purchase Money Mortgage | |
| Closed | $911,200 | Purchase Money Mortgage | |
| Previous Owner | $641,250 | New Conventional | |
| Previous Owner | $567,375 | Purchase Money Mortgage | |
| Previous Owner | $383,260 | No Value Available | |
| Previous Owner | $417,000 | No Value Available | |
| Previous Owner | $20,000 | No Value Available | |
| Previous Owner | $410,000 | Purchase Money Mortgage |
Property History
| Date | Event | Price | Change | Sq Ft Price |
|---|---|---|---|---|
| 06/07/2024 06/07/24 | Sold | $1,139,000 | -0.9% | $555 / Sq Ft |
| 05/07/2024 05/07/24 | Pending | -- | -- | -- |
| 05/01/2024 05/01/24 | For Sale | $1,149,000 | +34.4% | $560 / Sq Ft |
| 10/05/2020 10/05/20 | Sold | $855,000 | +14.0% | $417 / Sq Ft |
| 08/14/2020 08/14/20 | Pending | -- | -- | -- |
| 08/11/2020 08/11/20 | For Sale | $750,000 | +11.1% | $365 / Sq Ft |
| 07/16/2015 07/16/15 | Sold | $675,000 | 0.0% | $329 / Sq Ft |
| 06/09/2015 06/09/15 | Pending | -- | -- | -- |
| 05/20/2015 05/20/15 | Off Market | $675,000 | -- | -- |
| 05/13/2015 05/13/15 | For Sale | $629,000 | -- | $307 / Sq Ft |
Tax History Compared to Growth
Tax History
| Year | Tax Paid | Tax Assessment Tax Assessment Total Assessment is a certain percentage of the fair market value that is determined by local assessors to be the total taxable value of land and additions on the property. | Land | Improvement |
|---|---|---|---|---|
| 2025 | $10,818 | $934,200 | $0 | $934,200 |
| 2024 | $9,172 | $841,500 | $0 | $841,500 |
| 2023 | $8,768 | $816,400 | $0 | $816,400 |
| 2022 | $8,459 | $777,500 | $0 | $777,500 |
| 2021 | $8,134 | $762,300 | $0 | $762,300 |
| 2020 | $7,094 | $671,800 | $0 | $671,800 |
| 2019 | $6,555 | $621,900 | $0 | $621,900 |
| 2018 | $6,093 | $581,400 | $0 | $581,400 |
| 2017 | $5,650 | $533,500 | $0 | $533,500 |
| 2016 | $4,305 | $391,400 | $0 | $391,400 |
| 2015 | $3,840 | $317,100 | $0 | $317,100 |
| 2014 | $3,561 | $283,100 | $0 | $283,100 |
Agents Affiliated with this Home
-
Eric Gould

Seller's Agent in 2024
Eric Gould
Coldwell Banker Realty - Dorchester
(617) 699-7636
9 in this area
49 Total Sales
-
Bobby Pittella
B
Buyer's Agent in 2024
Bobby Pittella
GDP Real Estate Group, LLC
(978) 979-1114
1 in this area
48 Total Sales
-
Nadine Fallon

Seller's Agent in 2020
Nadine Fallon
Great Spaces ERA
(617) 932-7020
2 in this area
9 Total Sales
-
Sheb Shumar

Buyer's Agent in 2020
Sheb Shumar
Ardmore Realty Advisors
(617) 501-4800
2 in this area
18 Total Sales
-
Ken Snyder

Seller's Agent in 2015
Ken Snyder
Keller Williams Realty Boston-Metro | Back Bay
(617) 784-0632
41 Total Sales
-
J
Buyer's Agent in 2015
Josh Parra
Etiquette Realty
Map
Source: MLS Property Information Network (MLS PIN)
MLS Number: 73229120
APN: DORC-000000-000013-002661-000004
- 79 Sydney St
- 89 Sydney St Unit 3
- 76 Tuttle St Unit 2
- 9 Sydney St Unit 2
- 5 Linda Ln Unit 2-2
- 5 Linda Ln Unit 2-4
- 10 Sydney St Unit 7
- 84 Romsey St Unit 3
- 16 Hallam St
- 9 Hallam St Unit 3
- 41 Sudan St Unit 3
- 67-69 Auckland St Unit One
- 324 Savin Hill Ave
- 22-24 Romsey St
- 6 Pearl St Unit 3
- 21 Sudan St
- 12 Deer St Unit 3
- 17 Savin Hill Ave Unit 3
- 17 Spring Garden St
- 32 Pearl St Unit 4
