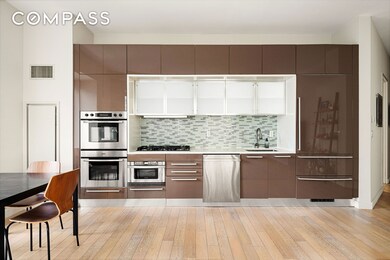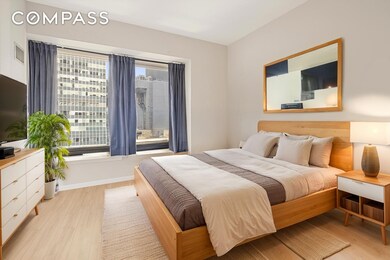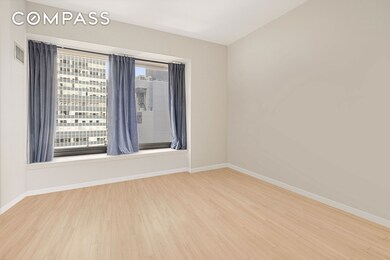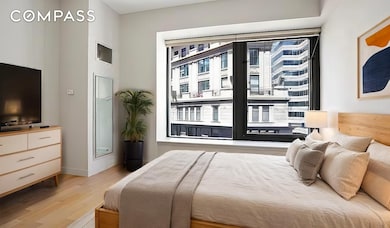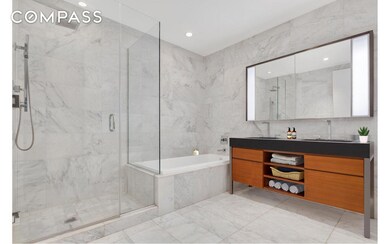
Estimated payment $12,520/month
Highlights
- Valet Parking
- 2-minute walk to Wall Street (2,3 Line)
- High Ceiling
- P.S. 343 The Peck Slip School Rated A
- Wood Flooring
- 1-minute walk to Queen Elizabeth II Garden
About This Home
Price Reduction - Motivated Seller!
Stunning Light and Pin-drop Quiet - Priced-to-Sell 2 Bed 2 Bath Luxury Condo
Step into unparalleled elegance at Residence 24M, a meticulously designed two-bedroom, two-bath home nestled in the prestigious 75 Wall Street—a luxury condominium designed by the world-renowned Rockwell Group. This exquisite home boasts an abundance of natural light, sweeping panoramic city views, and a flawless design that seamlessly blends sophistication with functionality, perfect for those who love to entertain in style.
The moment you enter, a lovely foyer with generous closet space sets the tone for the opulent living that lies ahead. Continue into the expansive gallery hall, offering a sense of grandeur and refinement. As you enter the corner great room, be greeted by soaring 10-foot ceilings and three oversized windows, framing stunning vistas of the city and river. With wide window sills inviting you to relax and savor the perfect marriage of sky, water, and light, this is luxury living at its finest.
The open-concept living and dining space flows effortlessly into a chef’s kitchen that is nothing short of spectacular. Crafted with Boffi Lacquered Italian cabinetry, caesarstone countertops, and top-of-the-line appliances including a Sub-Zero refrigerator, Bosch stove, double oven, and Miele dishwasher, the kitchen is designed for those who love to cook, entertain, and indulge.
The primary suite is a tranquil haven, generously sized and meticulously designed for absolute serenity. It boasts two custom California Closets, including a walk-in, offering ample storage space. The spa-like en-suite bathroom, finished with floor-to-ceiling Botticino marble, features double sinks, a glass-enclosed walk-in shower with a rain showerhead, and a separate deep soaking tub—transforming your bathroom into a private oasis.
The second bedroom, equally spacious and quiet, offers iconic western views over the landmarked Cocoa Exchange building, while the guest bathroom is a work of art in itself, featuring a custom wood vanity, marble countertops, and a deep soaking tub.
Additional touches of luxury include wide plank oak hardwood floors, an in-unit LG washer and dryer, and central air conditioning to ensure comfort all year round.
Residents enjoy world-class amenities, including a 24-hour doorman, live-in resident manager, a fitness center with Peloton bikes, a club lounge with billiard tables, a children’s playroom, parking garage, and bike room. Added features include room service, catering, house keeping and valet laundry. The beautifully landscaped rooftop offers a 360-degree cinematic view of the Brooklyn Bridge, Statue of Liberty, and downtown Manhattan, complete with outdoor fireplaces, plush seating, and dining areas—perfect for entertaining. A newly renovated lobby and hallways complete the luxurious package.
Located in the heart of one of Manhattan’s most coveted neighborhoods, you’re just moments from Whole Foods Market, Westfield World Trade Center, Brookfield Place, and dining hotspots like Eataly, Nobu, and The Fulton by Jean-Georges. With easy access to all major subway lines, PATH, water taxis, and even a heliport, you’ll find the city’s best right at your doorstep.
Tenants in place - must have advance notice to show.
Property Details
Home Type
- Condominium
Est. Annual Taxes
- $28,008
Year Built
- Built in 1987
HOA Fees
- $1,493 Monthly HOA Fees
Parking
- Garage
Interior Spaces
- 1,244 Sq Ft Home
- High Ceiling
- Recessed Lighting
- Wood Flooring
- Laundry in unit
Kitchen
- Double Oven
- Gas Cooktop
- Dishwasher
Bedrooms and Bathrooms
- 2 Bedrooms
- 2 Full Bathrooms
- Double Vanity
Additional Features
- East Facing Home
- Central Heating and Cooling System
Listing and Financial Details
- Legal Lot and Block 1107 / 00031
Community Details
Overview
- 346 Units
- High-Rise Condominium
- Financial District Subdivision
- 42-Story Property
Amenities
- Valet Parking
- Laundry Facilities
Map
About This Building
Home Values in the Area
Average Home Value in this Area
Tax History
| Year | Tax Paid | Tax Assessment Tax Assessment Total Assessment is a certain percentage of the fair market value that is determined by local assessors to be the total taxable value of land and additions on the property. | Land | Improvement |
|---|---|---|---|---|
| 2025 | $28,023 | $226,061 | $39,654 | $186,407 |
| 2024 | $28,023 | $224,147 | $39,656 | $184,493 |
| 2023 | $27,372 | $223,135 | $39,655 | $183,480 |
| 2022 | $28,504 | $232,366 | $39,654 | $192,712 |
| 2021 | $27,077 | $220,732 | $39,654 | $181,078 |
| 2020 | $22,096 | $244,376 | $39,654 | $204,722 |
| 2019 | $16,038 | $238,882 | $39,654 | $199,228 |
| 2018 | $19,855 | $235,598 | $39,654 | $195,944 |
| 2017 | $16,091 | $225,234 | $39,654 | $185,580 |
| 2016 | $12,762 | $195,640 | $39,654 | $155,986 |
| 2015 | $701 | $165,530 | $39,654 | $125,876 |
| 2014 | $701 | $164,364 | $39,654 | $124,710 |
Property History
| Date | Event | Price | Change | Sq Ft Price |
|---|---|---|---|---|
| 07/24/2025 07/24/25 | For Sale | $1,569,500 | 0.0% | $1,262 / Sq Ft |
| 07/24/2025 07/24/25 | Off Market | $1,569,500 | -- | -- |
| 07/10/2025 07/10/25 | For Sale | $1,569,500 | 0.0% | $1,262 / Sq Ft |
| 07/10/2025 07/10/25 | Off Market | $1,569,500 | -- | -- |
| 07/03/2025 07/03/25 | For Sale | $1,569,500 | 0.0% | $1,262 / Sq Ft |
| 07/03/2025 07/03/25 | Off Market | $1,569,500 | -- | -- |
| 06/24/2025 06/24/25 | Price Changed | $1,569,500 | -0.6% | $1,262 / Sq Ft |
| 06/22/2025 06/22/25 | For Sale | $1,579,500 | 0.0% | $1,270 / Sq Ft |
| 06/22/2025 06/22/25 | Off Market | $1,579,500 | -- | -- |
| 05/30/2025 05/30/25 | Price Changed | $1,579,500 | -7.0% | $1,270 / Sq Ft |
| 06/11/2024 06/11/24 | For Sale | $1,699,000 | 0.0% | $1,366 / Sq Ft |
| 05/29/2024 05/29/24 | Rented | $7,600 | -3.7% | -- |
| 05/11/2024 05/11/24 | For Rent | $7,890 | +8.1% | -- |
| 07/23/2023 07/23/23 | Rented | $7,300 | 0.0% | -- |
| 07/12/2023 07/12/23 | Price Changed | $7,300 | -7.5% | $6 / Sq Ft |
| 05/22/2023 05/22/23 | For Rent | $7,890 | +27.8% | -- |
| 03/22/2019 03/22/19 | Rented | -- | -- | -- |
| 02/20/2019 02/20/19 | Under Contract | -- | -- | -- |
| 12/11/2018 12/11/18 | For Rent | $6,175 | -- | -- |
Purchase History
| Date | Type | Sale Price | Title Company |
|---|---|---|---|
| Deed | $1,400,000 | -- | |
| Deed | $1,400,000 | -- |
Mortgage History
| Date | Status | Loan Amount | Loan Type |
|---|---|---|---|
| Open | $277,500 | No Value Available | |
| Open | $1,112,000 | No Value Available | |
| Closed | $1,112,000 | No Value Available | |
| Closed | $1,120,000 | No Value Available |
Similar Homes in the area
Source: Real Estate Board of New York (REBNY)
MLS Number: RLS20009899
APN: 0031-1107
- 75 Wall St Unit 29A
- 75 Wall St Unit 27F
- 75 Wall St Unit 21NO
- 75 Wall St Unit 34C
- 75 Wall St Unit 25K
- 75 Wall St Unit 26J
- 75 Wall St Unit 18FG
- 75 Wall St Unit PHD2
- 75 Wall St Unit PHL3
- 75 Wall St Unit 27J
- 75 Wall St Unit 24G
- 75 Wall St Unit 38J
- 75 Wall St Unit 36F
- 75 Wall St Unit 25Q
- 75 Wall St Unit 28Q
- 75 Wall St Unit 27N
- 75 Wall St Unit 29L
- 75 Wall St Unit 34J
- 75 Wall St Unit 31J
- 75 Wall St Unit 26M
- 75 Wall St Unit 27A
- 63 Wall St Unit FL35-ID1971
- 63 Wall St Unit FL31-ID1972
- 63 Wall St Unit FL17-ID1969
- 63 Wall St Unit FL28-ID1970
- 57 Wall St Unit 801
- 57 Wall St Unit 1915
- 67 Wall St Unit FL20-ID271
- 63 Wall St Unit FL8-ID1620
- 67 Wall St Unit FL17-ID1621
- 63 Wall St Unit FL6-ID1619
- 67 Wall St Unit FL15-ID78
- 67 Wall St Unit FL18-ID225
- 67 Wall St Unit FL13-ID13
- 63 Wall St Unit FL18-ID1346
- 63 Wall St Unit FL7-ID1342
- 75 Wall St
- 75 Wall St Unit 27J
- 75 Wall St Unit 18I
- 75 Wall St Unit 36A

