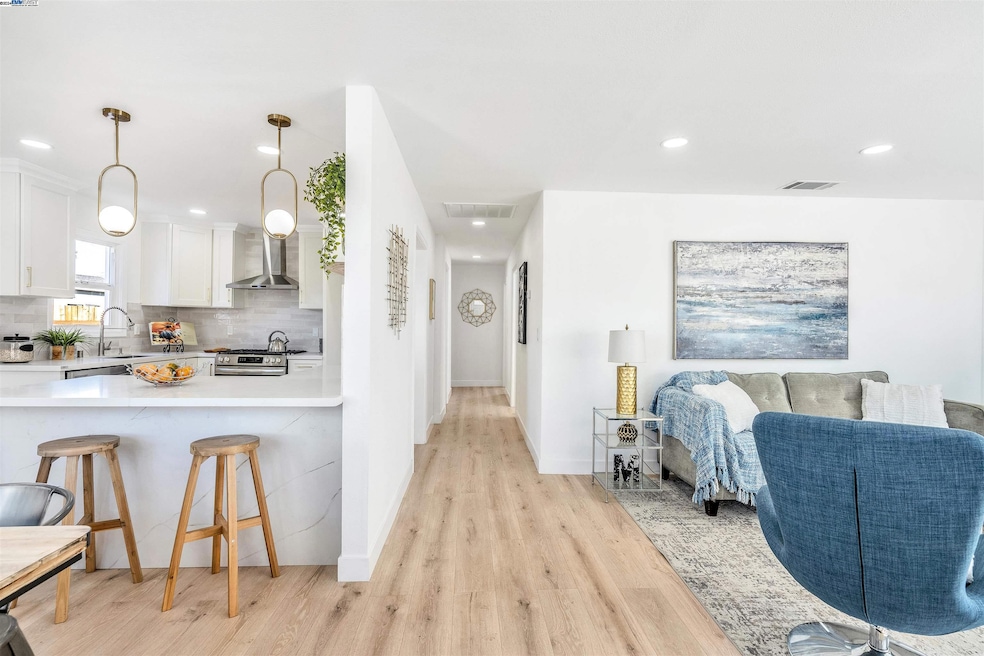
750 5th St Richmond, CA 94801
Iron Triangle NeighborhoodHighlights
- Updated Kitchen
- Stone Countertops
- Breakfast Area or Nook
- Contemporary Architecture
- No HOA
- 1 Car Attached Garage
About This Home
As of January 2025Large Lot With a Potential For Income Producing ADU, New Roof, Updated Windows, Updated Bathrooms, Spacious Bedrooms, Updated Kitchen With New Appliances, Wide One Way Road, and School just across the street... Welcome To 750 5th Street, Your Dream Home, Waiting For Its New Owner. This Beautifully Remodeled Home Offers Modern Comfort And Style, Featuring An Open Floor Plan That Seamlessly Blends Living, Dining, And Kitchen Spaces. The Brand-New Kitchen Boasts Sleek Stainless Steel Appliances, Custom Cabinetry, And Elegant Countertops, Making It Perfect For Cooking And Entertaining. Freshly Updated Luxury Vinyl Waterproof Flooring Flows Throughout The Home, Complementing The Bright, Airy Atmosphere. With Three Spacious Bedrooms, There's Plenty Of Room For Relaxation And Privacy. Both Bathrooms Have Been Fully Renovated, Showcasing Contemporary Fixtures And Finishes. This Home Combines Functional Design With High-End Updates And a Brand New Roof, Making It Move-In Ready And Ideal For Modern Living. Don't Miss Your Chance To Own This Dream Home. Turn Key, Ready To Move In ! DON'T MISS !! MUST SEE !!
Last Agent to Sell the Property
Alliance Bay Realty License #02212174 Listed on: 11/07/2024
Home Details
Home Type
- Single Family
Est. Annual Taxes
- $7,312
Year Built
- Built in 1948
Lot Details
- 5,000 Sq Ft Lot
- Fenced
- Back and Front Yard
Parking
- 1 Car Attached Garage
Home Design
- Contemporary Architecture
- Shingle Roof
- Stucco
Interior Spaces
- 1-Story Property
- Double Pane Windows
- Window Screens
- Family Room
- Dining Area
Kitchen
- Updated Kitchen
- Breakfast Area or Nook
- Gas Range
- Free-Standing Range
- Dishwasher
- Stone Countertops
- Disposal
Flooring
- Tile
- Vinyl
Bedrooms and Bathrooms
- 3 Bedrooms
- 2 Full Bathrooms
Laundry
- Laundry in Garage
- Washer and Dryer Hookup
Home Security
- Carbon Monoxide Detectors
- Fire and Smoke Detector
Utilities
- No Cooling
- Forced Air Heating System
- Gas Water Heater
Community Details
- No Home Owners Association
- Bay East Association
- Richmond Subdivision
Listing and Financial Details
- Assessor Parcel Number 5340820108
Ownership History
Purchase Details
Home Financials for this Owner
Home Financials are based on the most recent Mortgage that was taken out on this home.Purchase Details
Home Financials for this Owner
Home Financials are based on the most recent Mortgage that was taken out on this home.Similar Homes in Richmond, CA
Home Values in the Area
Average Home Value in this Area
Purchase History
| Date | Type | Sale Price | Title Company |
|---|---|---|---|
| Grant Deed | $589,000 | Wfg National Title Insurance C | |
| Grant Deed | $589,000 | Wfg National Title Insurance C | |
| Grant Deed | $350,000 | Wfg National Title Insurance C |
Mortgage History
| Date | Status | Loan Amount | Loan Type |
|---|---|---|---|
| Open | $554,537 | FHA | |
| Closed | $554,537 | FHA | |
| Previous Owner | $161,621 | New Conventional | |
| Previous Owner | $185,000 | Unknown | |
| Previous Owner | $133,000 | Fannie Mae Freddie Mac | |
| Previous Owner | $100,000 | Credit Line Revolving | |
| Previous Owner | $50,000 | Unknown |
Property History
| Date | Event | Price | Change | Sq Ft Price |
|---|---|---|---|---|
| 02/04/2025 02/04/25 | Off Market | $350,000 | -- | -- |
| 01/14/2025 01/14/25 | Sold | $588,888 | -1.8% | $545 / Sq Ft |
| 12/17/2024 12/17/24 | Pending | -- | -- | -- |
| 11/07/2024 11/07/24 | For Sale | $599,888 | +71.4% | $555 / Sq Ft |
| 08/09/2024 08/09/24 | Sold | $350,000 | +2.9% | $324 / Sq Ft |
| 08/04/2024 08/04/24 | Pending | -- | -- | -- |
| 07/30/2024 07/30/24 | For Sale | $340,000 | -- | $315 / Sq Ft |
Tax History Compared to Growth
Tax History
| Year | Tax Paid | Tax Assessment Tax Assessment Total Assessment is a certain percentage of the fair market value that is determined by local assessors to be the total taxable value of land and additions on the property. | Land | Improvement |
|---|---|---|---|---|
| 2025 | $7,312 | $350,000 | $230,000 | $120,000 |
| 2024 | $1,957 | $410,000 | $300,000 | $110,000 |
| 2023 | $1,957 | $32,623 | $10,836 | $21,787 |
| 2022 | $1,878 | $31,984 | $10,624 | $21,360 |
| 2021 | $1,809 | $31,358 | $10,416 | $20,942 |
| 2019 | $1,999 | $30,430 | $10,108 | $20,322 |
| 2018 | $1,614 | $29,834 | $9,910 | $19,924 |
| 2017 | $1,553 | $29,250 | $9,716 | $19,534 |
| 2016 | $1,491 | $28,677 | $9,526 | $19,151 |
| 2015 | $1,744 | $28,247 | $9,383 | $18,864 |
| 2014 | $1,444 | $27,695 | $9,200 | $18,495 |
Agents Affiliated with this Home
-
Manraj Sachdeva
M
Seller's Agent in 2025
Manraj Sachdeva
Alliance Bay Realty
(510) 921-6465
1 in this area
9 Total Sales
-
Henry Hodson

Buyer's Agent in 2025
Henry Hodson
Red Oak Realty
(510) 301-8929
3 in this area
27 Total Sales
-
Suzanne Rocha

Seller's Agent in 2024
Suzanne Rocha
Cal Home
(925) 766-6811
1 in this area
193 Total Sales
Map
Source: Bay East Association of REALTORS®
MLS Number: 41078482
APN: 534-082-010-8
