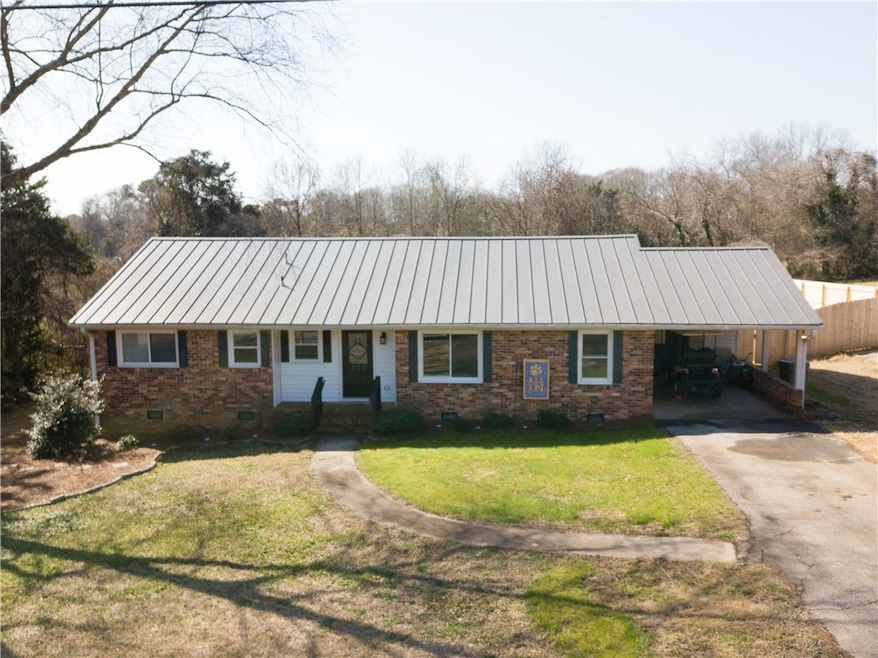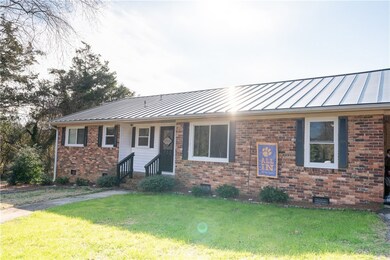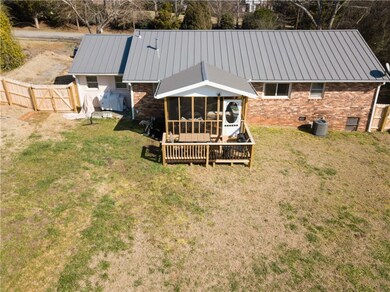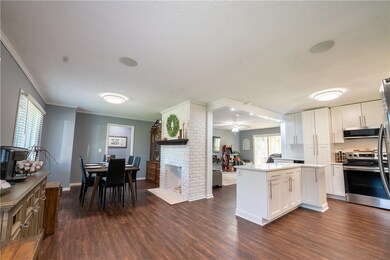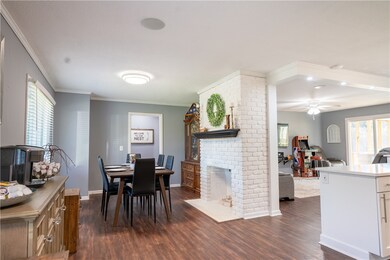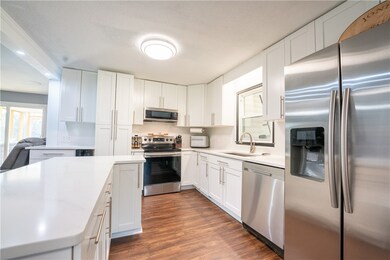
750 Berkeley Dr Clemson, SC 29631
Downtown Clemson NeighborhoodHighlights
- Deck
- Wood Flooring
- No HOA
- Clemson Elementary School Rated A
- Solid Surface Countertops
- Fenced Yard
About This Home
As of October 2024If you are looking for a move-in ready home in the heart of Clemson, look no further! This 3-bedroom, 2 bathroom home has been fully renovated from top to bottom! Homeowners can enjoy walking the sidewalks and trails, with easy walking distances to Clemson Elementary and Ashley Dearing Park, while enjoying the privacy of a jaw-dropping back-yard surrounded by a 6ft privacy fence – with backyard views of beautiful horses in the pasture! This gorgeous ranch style home is equipped with a stunning and spacious kitchen, recently redesigned with real white quartz Calcutta gold countertops and matching backsplash. Enjoy family movie nights or entertaining guests for a football game with a surround sound experience as the home has built-in-ceiling speakers throughout kitchen and living area, as well as, outdoor speakers and TV capabilities in the screened in deck! The extra-large laundry room is equipped with storage space and more storage space! Two full bathrooms have been redesigned from ground up and equipped with Kohler fixtures and shower built of durable crushed marble. The two showers, and six front-facing windows, are backed by Ultimate Gutter Guard’s lifetime warranty. This is a must see!!
Last Agent to Sell the Property
Danny Sanders
Keller Williams Clemson Listed on: 02/11/2021

Home Details
Home Type
- Single Family
Est. Annual Taxes
- $4,286
Year Built
- Built in 1968
Lot Details
- 0.45 Acre Lot
- Fenced Yard
- Level Lot
- Landscaped with Trees
Parking
- 1 Car Garage
- Attached Carport
- Driveway
Home Design
- Brick Exterior Construction
- Metal Roof
Interior Spaces
- 1,582 Sq Ft Home
- 1-Story Property
- Ceiling Fan
- Fireplace
- Vinyl Clad Windows
- Insulated Windows
- Blinds
- Crawl Space
Kitchen
- Dishwasher
- Solid Surface Countertops
Flooring
- Wood
- Ceramic Tile
- Vinyl
Bedrooms and Bathrooms
- 3 Bedrooms
- Primary bedroom located on second floor
- Bathroom on Main Level
- 2 Full Bathrooms
- Shower Only
Laundry
- Laundry Room
- Dryer
- Washer
Outdoor Features
- Deck
- Screened Patio
- Front Porch
Location
- City Lot
Schools
- Clemson Elementary School
- R.C. Edwards Middle School
- D.W. Daniel High School
Utilities
- Cooling Available
- Central Heating
- Heating System Uses Gas
- Cable TV Available
Community Details
- No Home Owners Association
Listing and Financial Details
- Assessor Parcel Number 4054-20-81-5167
- $813 per year additional tax assessments
Ownership History
Purchase Details
Home Financials for this Owner
Home Financials are based on the most recent Mortgage that was taken out on this home.Purchase Details
Home Financials for this Owner
Home Financials are based on the most recent Mortgage that was taken out on this home.Purchase Details
Home Financials for this Owner
Home Financials are based on the most recent Mortgage that was taken out on this home.Purchase Details
Home Financials for this Owner
Home Financials are based on the most recent Mortgage that was taken out on this home.Purchase Details
Home Financials for this Owner
Home Financials are based on the most recent Mortgage that was taken out on this home.Similar Homes in the area
Home Values in the Area
Average Home Value in this Area
Purchase History
| Date | Type | Sale Price | Title Company |
|---|---|---|---|
| Deed | $353,500 | None Listed On Document | |
| Deed | $252,500 | None Available | |
| Interfamily Deed Transfer | -- | None Available | |
| Deed | $140,000 | None Available | |
| Deed | $129,900 | -- |
Mortgage History
| Date | Status | Loan Amount | Loan Type |
|---|---|---|---|
| Open | $282,800 | New Conventional | |
| Previous Owner | $200,000 | New Conventional | |
| Previous Owner | $164,000 | New Conventional | |
| Previous Owner | $137,464 | FHA | |
| Previous Owner | $103,000 | Future Advance Clause Open End Mortgage |
Property History
| Date | Event | Price | Change | Sq Ft Price |
|---|---|---|---|---|
| 10/10/2024 10/10/24 | Sold | $353,500 | -1.7% | $236 / Sq Ft |
| 08/13/2024 08/13/24 | For Sale | $359,500 | +42.4% | $240 / Sq Ft |
| 04/07/2021 04/07/21 | Sold | $252,500 | -2.8% | $160 / Sq Ft |
| 02/16/2021 02/16/21 | Pending | -- | -- | -- |
| 02/11/2021 02/11/21 | For Sale | $259,900 | -- | $164 / Sq Ft |
Tax History Compared to Growth
Tax History
| Year | Tax Paid | Tax Assessment Tax Assessment Total Assessment is a certain percentage of the fair market value that is determined by local assessors to be the total taxable value of land and additions on the property. | Land | Improvement |
|---|---|---|---|---|
| 2024 | $4,286 | $15,150 | $1,920 | $13,230 |
| 2023 | $4,303 | $15,150 | $1,920 | $13,230 |
| 2022 | $4,240 | $15,150 | $1,920 | $13,230 |
| 2021 | $854 | $5,660 | $1,280 | $4,380 |
| 2020 | $813 | $5,664 | $1,280 | $4,384 |
| 2019 | $2,320 | $8,500 | $1,920 | $6,580 |
| 2018 | $880 | $5,600 | $1,000 | $4,600 |
| 2017 | $822 | $5,600 | $1,000 | $4,600 |
| 2015 | $2,437 | $7,690 | $0 | $0 |
| 2008 | -- | $4,390 | $520 | $3,870 |
Agents Affiliated with this Home
-
J F Anderson III
J
Seller's Agent in 2024
J F Anderson III
Orange Real Estate
(864) 986-9047
12 in this area
19 Total Sales
-
Svenja Martin

Buyer's Agent in 2024
Svenja Martin
RE/MAX
(864) 280-1844
20 in this area
65 Total Sales
-

Seller's Agent in 2021
Danny Sanders
Keller Williams Clemson
(864) 506-0014
43 in this area
155 Total Sales
Map
Source: Western Upstate Multiple Listing Service
MLS Number: 20236269
APN: 4054-20-81-5167
- 103 Country Walk Cir
- 913 Berkeley Dr
- 310 Downs Blvd
- 107 Creekview Dr
- 10 Birch Place
- 193 Holden Dr
- 111 Clarendon Dr
- 00 Rock Creek Rd Unit 1-R
- 214 Highland Dr
- 104 Ashley Rd
- 510 Squire Cir
- 100 Berkeley Ct
- 107 Ashley Rd
- 104 Carolina Dr
- 504 Squire Cir
- 106 Rippleview Dr
- 116 Shaftsbury Rd
- 100 Ridgeview Dr
- 00 Ridgeview Dr Unit 2-R
- 00 Ridgeview Dr Unit 3-R
