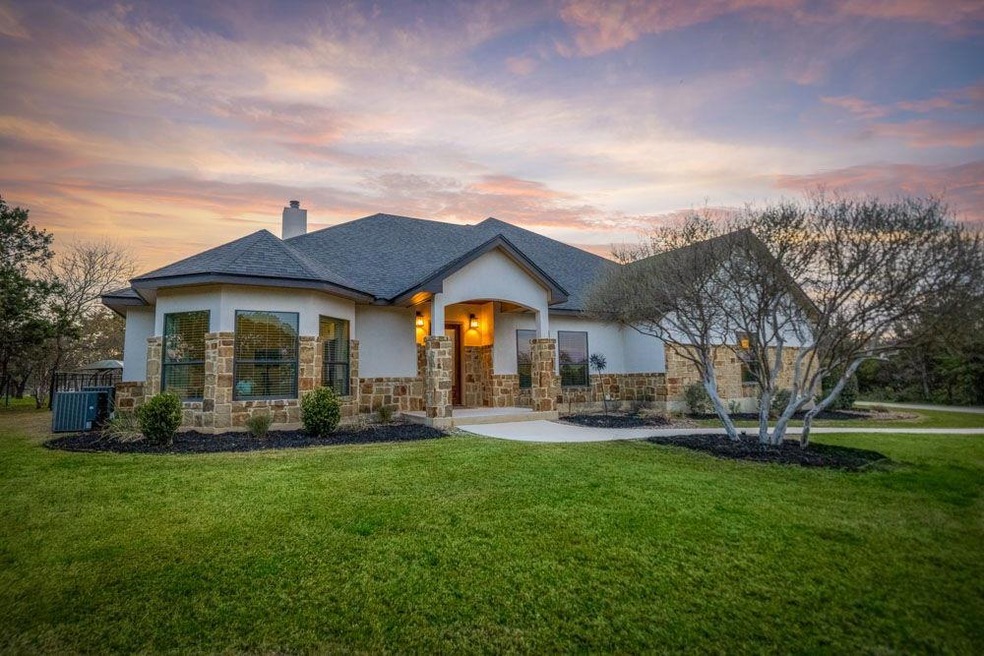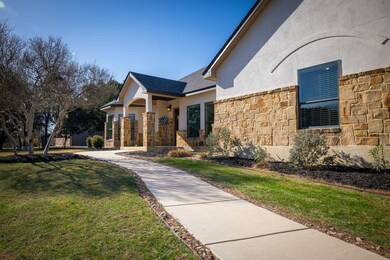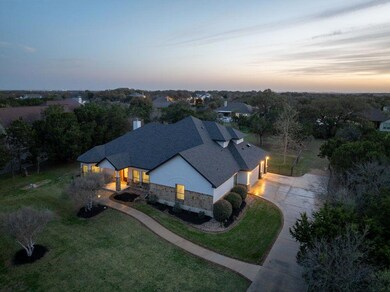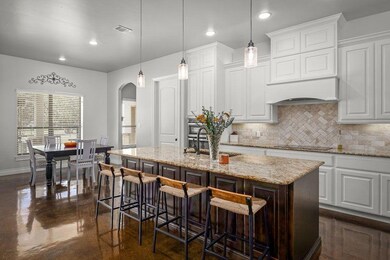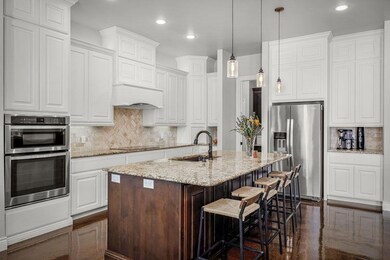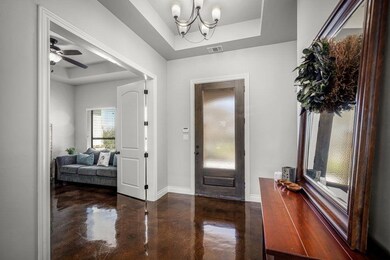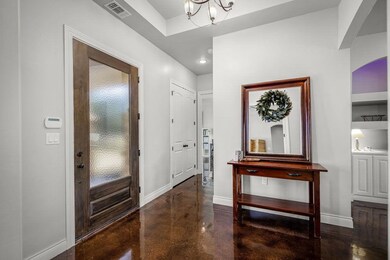
750 Cambridge Dr New Braunfels, TX 78132
Comal NeighborhoodEstimated payment $5,858/month
Highlights
- 1.01 Acre Lot
- Granite Countertops
- Community Pool
- Hoffmann Lane Elementary School Rated A
- Neighborhood Views
- Tennis Courts
About This Home
Welcome to 750 Cambridge Drive in the friendly, gated neighborhood of Havenwood, New Braunfels, TX! This spacious home offers 3320 square feet of comfortable living space, perfect for anyone who loves to entertain or just relax with family and friends.
As you step inside, you'll find inviting living areas that flow seamlessly, great for hosting get-togethers or cozy nights in. Upstairs, you’ll discover a brand-new media room that’s perfect for movie nights, game days, or just kicking back after a long week. Plus, there’s an extra bedroom and bathroom up there—ideal for guests or teens craving their own space.
The home sits on a huge 43,996-square-foot lot, giving you plenty of room to enjoy the outdoor Texas lifestyle. Whether it's gardening, barbecuing, or just soaking up the sun, there's space for it all. If you’re looking for a place that combines laid-back living with a touch of luxury, this might just be the one for you. Come by and see what makes 750 Cambridge Drive such a special place to call home! Havenwood is zoned to COMAL ISD, and the popular Hoffmann Lane Elementary! Havenwood has a wonderful community gathering cetner with multiple pools, vollyeball, basketball, tennis courts, walking trails. LOW TAXES under 1.8%!
Listing Agent
Compass RE Texas, LLC Brokerage Phone: (512) 289-9753 License #0618074 Listed on: 03/20/2025

Home Details
Home Type
- Single Family
Est. Annual Taxes
- $9,912
Year Built
- Built in 2013
Lot Details
- 1.01 Acre Lot
- Northeast Facing Home
- Landscaped
- Interior Lot
- Back Yard Fenced and Front Yard
HOA Fees
- $104 Monthly HOA Fees
Parking
- 3 Car Attached Garage
- Side Facing Garage
Home Design
- Slab Foundation
- Shingle Roof
- Asphalt Roof
- Stone Siding
- Stucco
Interior Spaces
- 3,320 Sq Ft Home
- 1.5-Story Property
- Built-In Features
- Coffered Ceiling
- Ceiling Fan
- Recessed Lighting
- Window Treatments
- Entrance Foyer
- Living Room with Fireplace
- Neighborhood Views
- Fire and Smoke Detector
Kitchen
- Breakfast Area or Nook
- Open to Family Room
- Eat-In Kitchen
- Breakfast Bar
- Electric Cooktop
- <<microwave>>
- Dishwasher
- Stainless Steel Appliances
- Kitchen Island
- Granite Countertops
Flooring
- Laminate
- Concrete
Bedrooms and Bathrooms
- 4 Bedrooms | 3 Main Level Bedrooms
- Double Vanity
- Soaking Tub
- Garden Bath
- Separate Shower
Outdoor Features
- Covered patio or porch
Schools
- Hoffman Lane Elementary School
- Church Hill Middle School
- Canyon High School
Utilities
- Central Heating and Cooling System
- Private Water Source
- Septic Tank
Listing and Financial Details
- Assessor Parcel Number 145180
Community Details
Overview
- Association fees include common area maintenance
- Havenwood At Hunter's Crossing Poa
- Havenwood Hunters Crossing 3 Subdivision
Recreation
- Tennis Courts
- Sport Court
- Community Playground
- Community Pool
- Trails
Map
Home Values in the Area
Average Home Value in this Area
Tax History
| Year | Tax Paid | Tax Assessment Tax Assessment Total Assessment is a certain percentage of the fair market value that is determined by local assessors to be the total taxable value of land and additions on the property. | Land | Improvement |
|---|---|---|---|---|
| 2023 | $6,719 | $642,958 | $0 | $0 |
| 2022 | $6,514 | $584,507 | -- | -- |
| 2021 | $9,033 | $531,370 | $84,490 | $446,880 |
| 2020 | $8,615 | $488,000 | $76,440 | $411,560 |
| 2019 | $8,736 | $485,490 | $72,420 | $413,070 |
| 2018 | $7,947 | $437,000 | $64,370 | $372,630 |
| 2017 | $7,947 | $439,710 | $61,150 | $378,560 |
| 2016 | $7,594 | $420,160 | $55,860 | $364,300 |
| 2015 | $3,176 | $383,465 | $47,480 | $335,985 |
| 2014 | $3,176 | $175,020 | $47,480 | $127,540 |
Property History
| Date | Event | Price | Change | Sq Ft Price |
|---|---|---|---|---|
| 05/23/2025 05/23/25 | Price Changed | $859,999 | -3.4% | $259 / Sq Ft |
| 04/08/2025 04/08/25 | Price Changed | $889,900 | -1.7% | $268 / Sq Ft |
| 03/20/2025 03/20/25 | For Sale | $905,000 | -- | $273 / Sq Ft |
Purchase History
| Date | Type | Sale Price | Title Company |
|---|---|---|---|
| Vendors Lien | -- | New Braunfels Title Co | |
| Special Warranty Deed | -- | Presidio Title |
Mortgage History
| Date | Status | Loan Amount | Loan Type |
|---|---|---|---|
| Open | $130,000 | Credit Line Revolving |
Similar Homes in New Braunfels, TX
Source: Unlock MLS (Austin Board of REALTORS®)
MLS Number: 3778133
APN: 22-0104-0254-00
- 2652 Trophy Point
- 728 Deer Run Way
- 688 Cambridge Dr
- 2209 Deer Run Ridge
- 2209 Deer Run Way
- 2718 Beaver Ln
- 2730 Beaver Ln
- 2617 Red Bud Way
- 2618 Red Bud Way
- 2276 Granada Hills
- 1024 Spanish Trail
- 2542 Black Bear Dr
- 791 Haven Point Loop
- 707 Haven Point Loop
- 1028 Spanish Trail
- 217 Foxwood
- 1038 Bridlewood
- 205 Foxwood
- 1931 Havenwood Blvd
- 781 Meridian Dr
- 725 Winding View
- 818 Shady Brook
- 5441 Fm 1102 Unit COTTAGE
- 826 Shady Brook
- 110 Suncrest Dr
- 834 Shady Brook
- 810 Low Cloud Dr
- 219 Flathead
- 289 Tahoe Ave
- 242 Tahoe Ave
- 3154 Charyn Way
- 629 Northhill Cir
- 624 NW Crossing Dr
- 537 Starling Creek
- 201 Harmons Way
- 369 Tanager Dr
- 401 Quail Run Unit A
- 606 Deerwood Dr
