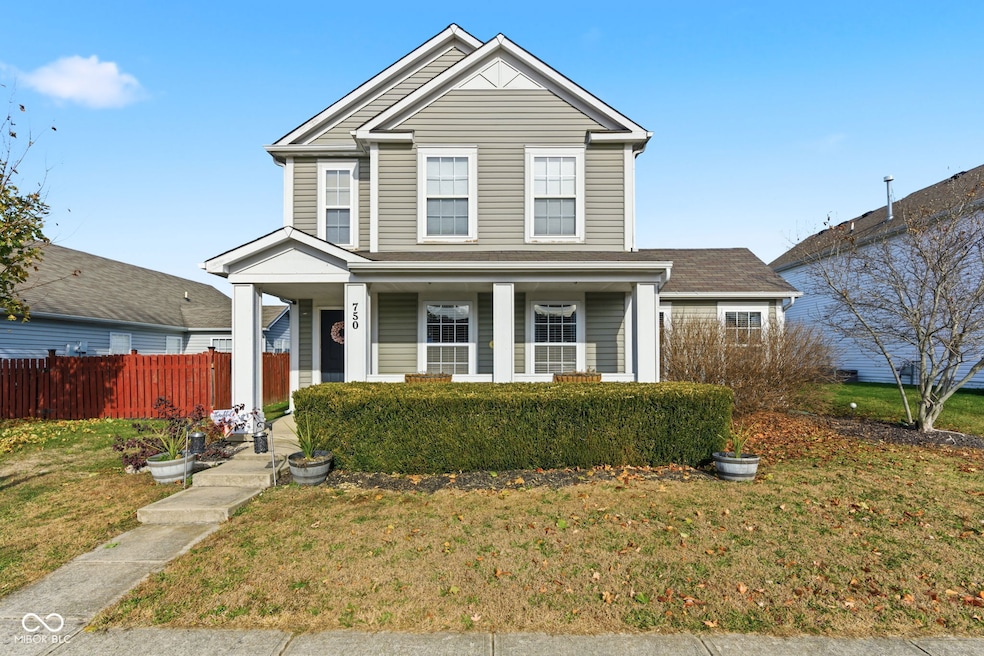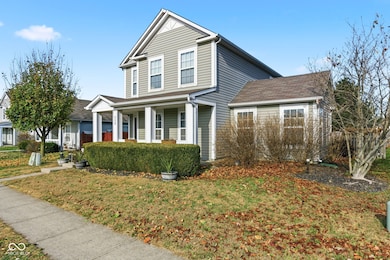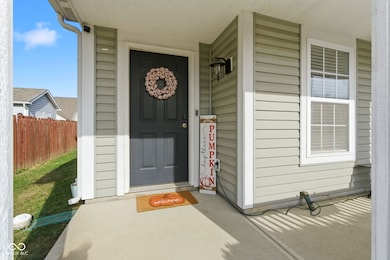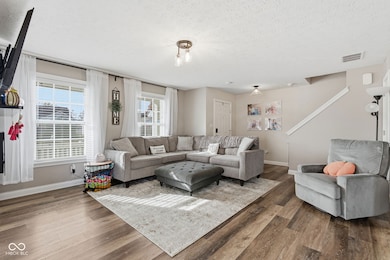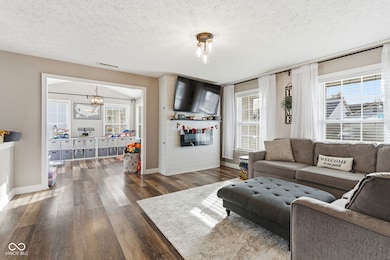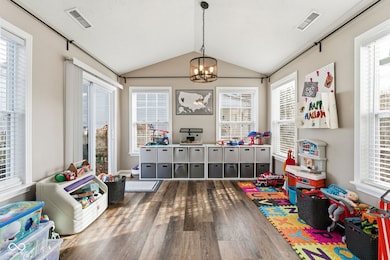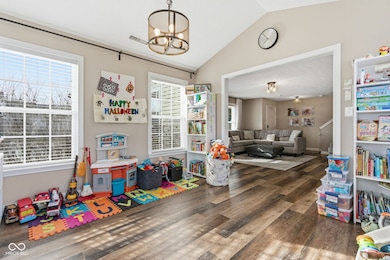750 Chestnut Ln Brownsburg, IN 46112
Estimated payment $2,119/month
Highlights
- Hot Property
- 2 Car Attached Garage
- Woodwork
- Lincoln Elementary Rated A
- Eat-In Kitchen
- Walk-In Closet
About This Home
Adorable home located in quaint Whittington Estates. Almost 2,000 sq ft, 3bedrooms and 2.5 baths, sunroom, and loft! Enter into a spacious open floor plan loaded with windows offering lots of natural light. Laminate wood plank throughout main. The loft and sunroom offers flexible space you can design for your personal needs. The kitchen features a center island, pantry, and newer stainless appliances. The sunroom offers some flexibility on the main and can be used as a traditional sunroom, dining room, office, or playroom. Upstairs are 3 nice size bedrooms, 2 full baths, loft, and convenient located laundry room. Nice finishes including batten board and upgraded lighting throughout. The rear view garage adds to the quaint streetside. The front porch and back patio with rear fence offers outside space for your enjoyment. See today!
Home Details
Home Type
- Single Family
Est. Annual Taxes
- $5,600
Year Built
- Built in 2010
Lot Details
- 4,900 Sq Ft Lot
- Landscaped with Trees
HOA Fees
- $18 Monthly HOA Fees
Parking
- 2 Car Attached Garage
Home Design
- Slab Foundation
- Vinyl Siding
Interior Spaces
- 2-Story Property
- Woodwork
- Entrance Foyer
- Combination Dining and Living Room
- Attic Access Panel
- Fire and Smoke Detector
Kitchen
- Eat-In Kitchen
- Electric Oven
- Built-In Microwave
- Dishwasher
- Disposal
Flooring
- Carpet
- Laminate
- Vinyl
Bedrooms and Bathrooms
- 3 Bedrooms
- Walk-In Closet
Laundry
- Laundry Room
- Laundry on upper level
- Dryer
- Washer
Utilities
- Forced Air Heating and Cooling System
- Gas Water Heater
Community Details
- Association fees include ground maintenance, management, snow removal
- Whittington Estates Subdivision
- Property managed by CASI
Listing and Financial Details
- Tax Lot 97
- Assessor Parcel Number 320702238012000026
Map
Home Values in the Area
Average Home Value in this Area
Tax History
| Year | Tax Paid | Tax Assessment Tax Assessment Total Assessment is a certain percentage of the fair market value that is determined by local assessors to be the total taxable value of land and additions on the property. | Land | Improvement |
|---|---|---|---|---|
| 2023 | $2,674 | $267,400 | $45,800 | $221,600 |
| 2022 | $2,239 | $223,900 | $42,400 | $181,500 |
| 2021 | $1,922 | $192,200 | $38,600 | $153,600 |
| 2020 | $1,841 | $184,100 | $38,600 | $145,500 |
| 2019 | $1,690 | $169,000 | $36,700 | $132,300 |
| 2018 | $1,624 | $162,400 | $36,700 | $125,700 |
| 2017 | $1,508 | $150,800 | $34,000 | $116,800 |
| 2016 | $1,465 | $146,500 | $34,000 | $112,500 |
| 2014 | $1,350 | $135,000 | $31,200 | $103,800 |
Property History
| Date | Event | Price | List to Sale | Price per Sq Ft | Prior Sale |
|---|---|---|---|---|---|
| 11/18/2025 11/18/25 | Price Changed | $310,000 | -3.1% | $161 / Sq Ft | |
| 11/13/2025 11/13/25 | For Sale | $320,000 | +19.9% | $166 / Sq Ft | |
| 07/30/2021 07/30/21 | Sold | $267,000 | 0.0% | $138 / Sq Ft | View Prior Sale |
| 07/07/2021 07/07/21 | Pending | -- | -- | -- | |
| 07/06/2021 07/06/21 | Off Market | $267,000 | -- | -- | |
| 07/03/2021 07/03/21 | For Sale | $250,000 | +30.2% | $130 / Sq Ft | |
| 07/12/2019 07/12/19 | Sold | $192,000 | +1.1% | $100 / Sq Ft | View Prior Sale |
| 06/17/2019 06/17/19 | Pending | -- | -- | -- | |
| 06/14/2019 06/14/19 | For Sale | $189,900 | +13.7% | $98 / Sq Ft | |
| 09/27/2016 09/27/16 | Sold | $167,000 | +1.2% | $87 / Sq Ft | View Prior Sale |
| 08/15/2016 08/15/16 | Pending | -- | -- | -- | |
| 08/10/2016 08/10/16 | For Sale | $165,000 | -- | $86 / Sq Ft |
Purchase History
| Date | Type | Sale Price | Title Company |
|---|---|---|---|
| Warranty Deed | -- | None Listed On Document | |
| Warranty Deed | -- | None Available | |
| Warranty Deed | -- | -- | |
| Deed | -- | None Available | |
| Warranty Deed | -- | Stewart Title Company | |
| Warranty Deed | -- | None Available | |
| Corporate Deed | -- | None Available |
Mortgage History
| Date | Status | Loan Amount | Loan Type |
|---|---|---|---|
| Open | $262,163 | New Conventional | |
| Previous Owner | $153,600 | New Conventional | |
| Previous Owner | $161,990 | New Conventional | |
| Previous Owner | $122,800 | FHA | |
| Previous Owner | $122,800 | FHA | |
| Previous Owner | $129,140 | FHA |
Source: MIBOR Broker Listing Cooperative®
MLS Number: 22073253
APN: 32-07-02-238-012.000-026
- 760 Rose Ln
- 705 Chestnut Ln
- 703 Rose Ln
- 6795 Crown Dr
- 1208 Brittany Cir Unit A
- 1205 Whittington Dr
- 1208 Whittington Dr
- 1202 Whittington Dr
- 1415 Beaumont Cir
- 1280 Summer Ridge Ln
- 1505 Arbor Springs Dr
- 1268 Summer Ridge Ln
- 7066 Symphony Dr
- Wexford Plan at Forest Hill
- 7089 Symphony Dr
- 7166 Rhapsody Way
- 7242 Barrett Dr
- 7252 Barrett Dr
- 8480 E County Road 700 N
- 7254 Barrett Dr
- 1433 Audubon Dr
- 1196 River Ridge Dr
- 1230 Highland Lake Way
- 711 Greenridge Pkwy
- 127 Trails End
- 1122 Windhaven Cir
- 6929 Hornbeam Cir
- 510 N Enderly Ave
- 320 N Jefferson St
- 5793 Green St
- 334 N Odell St
- 7249 Arbuckle Commons
- 220 Longview Bend
- 6773 Highland Way
- 7101 Oak Trace Ln
- 109 N Jefferson St
- 227 Lakemoore St
- 4 Ashwood Cir
- 10297 Haag Rd
- 10383 Homestead Dr
