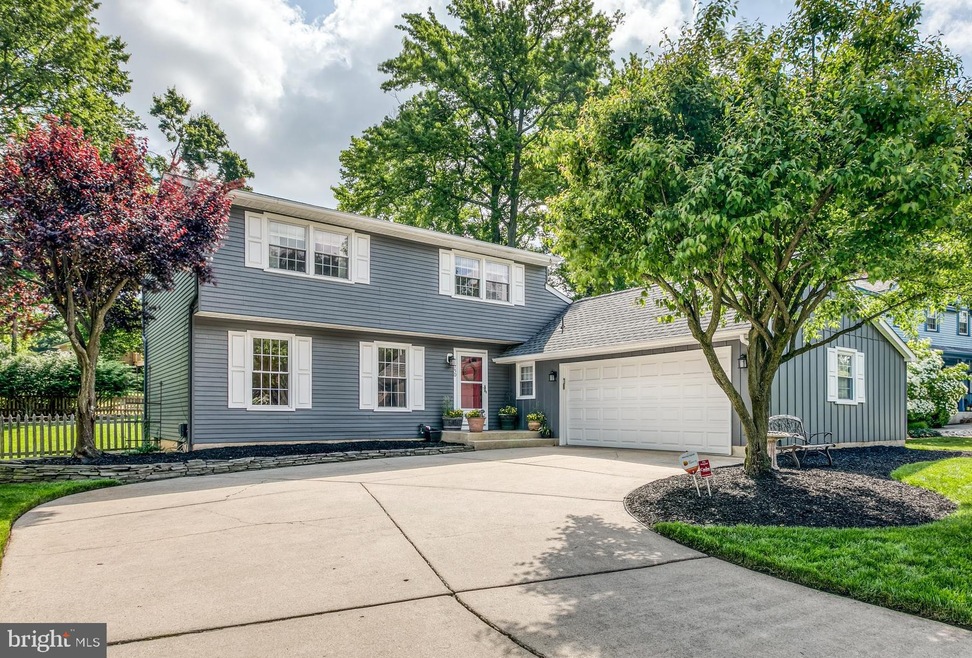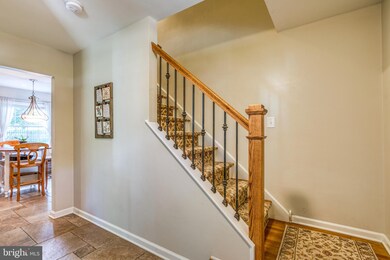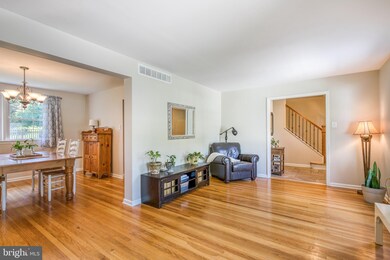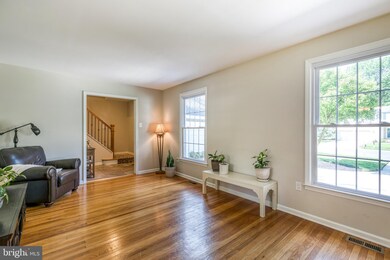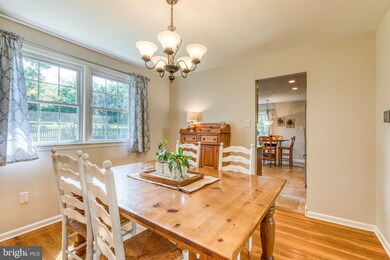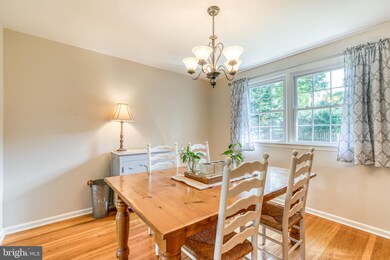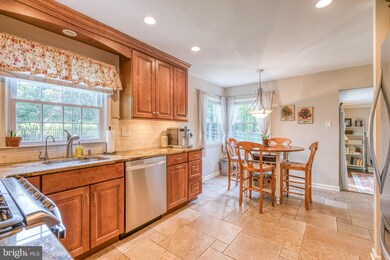
750 Cornwallis Dr Mount Laurel, NJ 08054
Ramblewood Farms NeighborhoodHighlights
- Tennis Courts
- Traditional Floor Plan
- Wood Flooring
- Cherokee High School Rated A-
- Traditional Architecture
- Attic
About This Home
As of July 2019Looking for a move in ready home in the heart of desirable Ramblewood Farms? Look no further! This 3 bedroom, 2.5 bathroom, turn-key property has every upgrade imaginable and a curb appeal that simply can't be beat. As you drive up to the home you'll notice the fresh designer exterior paint, custom landscaping and newly installed fencing. Then walk in to find beautifully redone flooring throughout, fresh neutral paint and modern design. The first floor consists of a spacious formal living room and dining room beaming with natural sunlight which lead into a show stopper kitchen! The kitchen has been recently remodeled and includes custom cabinetry, new stainless steel appliances, new modern countertops and flooring. The family room right off of the kitchen is built for entertaining guests and includes a charming brick fireplace as well as sliding glass doors leading to the back patio. There is also a convenient main floor laundry room with newer washer/dryer. As you head upstairs you'll find 3 spacious bedrooms, as well as 2 renovated full bathrooms complete with new custom tile work and tubs. Each room has been freshly painted and is ready for you to move right in! There is also a full unfinished basement offering TONS of storage space. Additional highlights to the home include NEW roof, newer HVAC and hot water heater, upgraded electrical box, NEW fencing and re-graded backyard with custom landscaping. This one will not last! Book your appointment before it's too late.
Last Agent to Sell the Property
Keller Williams Realty - Moorestown Listed on: 06/04/2019

Home Details
Home Type
- Single Family
Est. Annual Taxes
- $7,453
Year Built
- Built in 1975
Lot Details
- Lot Dimensions are 76.00 x 137.00
- Property is in very good condition
Parking
- 2 Car Direct Access Garage
- 2 Open Parking Spaces
- Front Facing Garage
- Driveway
Home Design
- Traditional Architecture
- Shingle Roof
- Vinyl Siding
Interior Spaces
- 1,970 Sq Ft Home
- Property has 2 Levels
- Traditional Floor Plan
- Ceiling Fan
- Brick Fireplace
- Dining Area
- Unfinished Basement
- Basement Fills Entire Space Under The House
- Attic
Kitchen
- Breakfast Area or Nook
- Eat-In Kitchen
- Oven
- Stove
- Microwave
- Dishwasher
- Upgraded Countertops
Flooring
- Wood
- Carpet
Bedrooms and Bathrooms
- 3 Bedrooms
- En-Suite Bathroom
Laundry
- Laundry on main level
- Dryer
- Washer
Eco-Friendly Details
- Energy-Efficient Appliances
- Energy-Efficient Windows
Outdoor Features
- Tennis Courts
- Patio
- Exterior Lighting
Schools
- Lenape High School
Utilities
- Central Heating and Cooling System
- Cooling System Utilizes Natural Gas
- Water Heater
Community Details
- No Home Owners Association
- Ramblewood Farms Subdivision
Listing and Financial Details
- Tax Lot 00020
- Assessor Parcel Number 24-01003 02-00020
Ownership History
Purchase Details
Home Financials for this Owner
Home Financials are based on the most recent Mortgage that was taken out on this home.Purchase Details
Home Financials for this Owner
Home Financials are based on the most recent Mortgage that was taken out on this home.Purchase Details
Home Financials for this Owner
Home Financials are based on the most recent Mortgage that was taken out on this home.Purchase Details
Home Financials for this Owner
Home Financials are based on the most recent Mortgage that was taken out on this home.Similar Homes in Mount Laurel, NJ
Home Values in the Area
Average Home Value in this Area
Purchase History
| Date | Type | Sale Price | Title Company |
|---|---|---|---|
| Deed | $350,000 | Trident Land Transfer Co Lp | |
| Bargain Sale Deed | $302,000 | Foundation Title Llc | |
| Deed | $291,900 | United Title & Abstract | |
| Deed | $164,000 | Integrity Title Agency |
Mortgage History
| Date | Status | Loan Amount | Loan Type |
|---|---|---|---|
| Open | $315,000 | New Conventional | |
| Previous Owner | $241,600 | New Conventional | |
| Previous Owner | $298,570 | FHA | |
| Previous Owner | $288,000 | Fannie Mae Freddie Mac | |
| Previous Owner | $12,000 | Stand Alone Second | |
| Previous Owner | $25,000 | Credit Line Revolving | |
| Previous Owner | $262,700 | Purchase Money Mortgage | |
| Previous Owner | $117,537 | Unknown | |
| Previous Owner | $123,000 | Purchase Money Mortgage |
Property History
| Date | Event | Price | Change | Sq Ft Price |
|---|---|---|---|---|
| 07/14/2025 07/14/25 | Pending | -- | -- | -- |
| 07/11/2025 07/11/25 | For Sale | $524,900 | +50.0% | $266 / Sq Ft |
| 07/19/2019 07/19/19 | Sold | $350,000 | -1.4% | $178 / Sq Ft |
| 06/14/2019 06/14/19 | Pending | -- | -- | -- |
| 06/04/2019 06/04/19 | For Sale | $355,000 | +17.5% | $180 / Sq Ft |
| 07/25/2014 07/25/14 | Sold | $302,000 | -1.6% | $156 / Sq Ft |
| 06/21/2014 06/21/14 | Pending | -- | -- | -- |
| 04/21/2014 04/21/14 | Price Changed | $307,000 | -2.5% | $159 / Sq Ft |
| 04/12/2014 04/12/14 | Price Changed | $315,000 | -1.5% | $163 / Sq Ft |
| 03/30/2014 03/30/14 | For Sale | $319,900 | -- | $166 / Sq Ft |
Tax History Compared to Growth
Tax History
| Year | Tax Paid | Tax Assessment Tax Assessment Total Assessment is a certain percentage of the fair market value that is determined by local assessors to be the total taxable value of land and additions on the property. | Land | Improvement |
|---|---|---|---|---|
| 2024 | $7,914 | $260,500 | $89,000 | $171,500 |
| 2023 | $7,914 | $260,500 | $89,000 | $171,500 |
| 2022 | $7,888 | $260,500 | $89,000 | $171,500 |
| 2021 | $7,739 | $260,500 | $89,000 | $171,500 |
| 2020 | $7,588 | $260,500 | $89,000 | $171,500 |
| 2019 | $7,510 | $260,500 | $89,000 | $171,500 |
| 2018 | $7,453 | $260,500 | $89,000 | $171,500 |
| 2017 | $7,260 | $260,500 | $89,000 | $171,500 |
| 2016 | $7,151 | $260,500 | $89,000 | $171,500 |
| 2015 | $7,067 | $260,500 | $89,000 | $171,500 |
| 2014 | $6,997 | $260,500 | $89,000 | $171,500 |
Agents Affiliated with this Home
-
Meredith Hahn

Seller's Agent in 2025
Meredith Hahn
BHHS Fox & Roach
(609) 760-9105
76 Total Sales
-
Devin Dinofa

Seller's Agent in 2019
Devin Dinofa
Keller Williams Realty - Moorestown
(856) 577-2694
520 Total Sales
-
Jerry Mac

Buyer's Agent in 2019
Jerry Mac
Keller Williams Realty - Cherry Hill
(856) 220-1874
100 Total Sales
-
Stephen Pestridge

Seller's Agent in 2014
Stephen Pestridge
EXP Realty, LLC
(609) 313-5695
129 Total Sales
-
Jason Gareau

Buyer's Agent in 2014
Jason Gareau
Long & Foster
(609) 929-4486
264 Total Sales
Map
Source: Bright MLS
MLS Number: NJBL346480
APN: 24-01003-02-00020
- 701 Decatur Dr
- 693 Lincoln Dr
- 16 Madison Ct
- 1591 Hainspt-Mt Laurel
- 520 Perry Dr
- 8 Raven Ct
- 16 Adner Dr
- 27 Horseshoe Dr
- 21 Horseshoe Dr
- 15 Horseshoe Dr
- 20 Horseshoe Dr
- 213 St David
- 213 Saint David Dr
- 81 Poppy Ct
- 536 Justice Dr
- 10 Eddystone Way
- 7 E Oleander Dr
- 9 Village Ct Unit BUILDING 2
- 129 W Berwin Way
- 124 W Berwin Way
