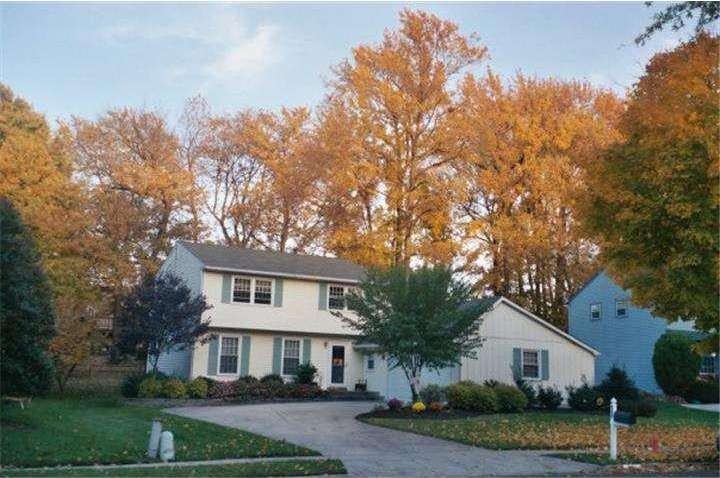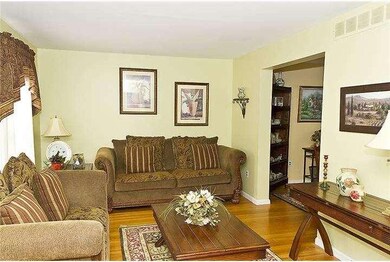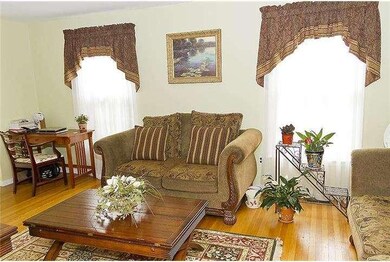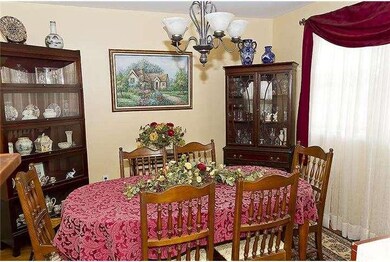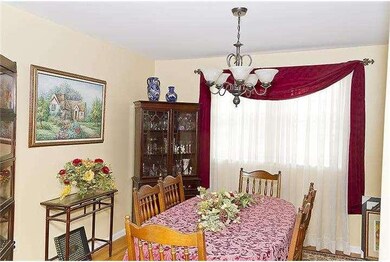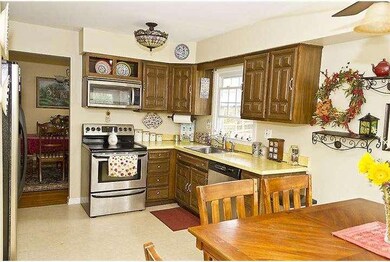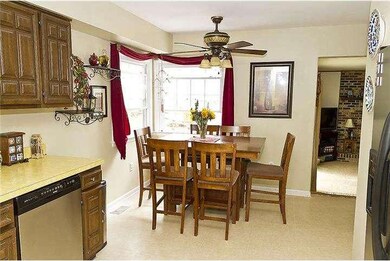
750 Cornwallis Dr Mount Laurel, NJ 08054
Ramblewood Farms NeighborhoodHighlights
- Colonial Architecture
- Wood Flooring
- No HOA
- Cherokee High School Rated A-
- Attic
- 2 Car Detached Garage
About This Home
As of July 2019Ramblewood farm two story features 3 bedroom, 2.5 baths, full basement 2 car garage, spacious lot. Eat-in Kitchen with upgraded appliances, formal living room and dining room with hardwood floors, family room with fireplace ,Anderson sliding door to rear patio and laundry room on main floor . Large master bedroom with updated full bath and walk-in closet. All of this located in a great neighborhood, close to everything. All offer must have Pre-Approval .
Home Details
Home Type
- Single Family
Est. Annual Taxes
- $6,843
Year Built
- Built in 1975
Lot Details
- Lot Dimensions are 76x137
- Property is in good condition
Parking
- 2 Car Detached Garage
- Driveway
Home Design
- Colonial Architecture
- Vinyl Siding
Interior Spaces
- 1,932 Sq Ft Home
- Property has 2 Levels
- Brick Fireplace
- Replacement Windows
- Family Room
- Living Room
- Dining Room
- Unfinished Basement
- Basement Fills Entire Space Under The House
- Attic
Kitchen
- Eat-In Kitchen
- Built-In Microwave
Flooring
- Wood
- Wall to Wall Carpet
Bedrooms and Bathrooms
- 3 Bedrooms
- En-Suite Primary Bedroom
- En-Suite Bathroom
Laundry
- Laundry Room
- Laundry on main level
Outdoor Features
- Patio
Utilities
- Forced Air Heating and Cooling System
- Heating System Uses Gas
- Natural Gas Water Heater
- Cable TV Available
Community Details
- No Home Owners Association
- Ramblewood Farms Subdivision
Listing and Financial Details
- Tax Lot 00020
- Assessor Parcel Number 24-01003 02-00020
Ownership History
Purchase Details
Home Financials for this Owner
Home Financials are based on the most recent Mortgage that was taken out on this home.Purchase Details
Home Financials for this Owner
Home Financials are based on the most recent Mortgage that was taken out on this home.Purchase Details
Home Financials for this Owner
Home Financials are based on the most recent Mortgage that was taken out on this home.Purchase Details
Home Financials for this Owner
Home Financials are based on the most recent Mortgage that was taken out on this home.Similar Homes in Mount Laurel, NJ
Home Values in the Area
Average Home Value in this Area
Purchase History
| Date | Type | Sale Price | Title Company |
|---|---|---|---|
| Deed | $350,000 | Trident Land Transfer Co Lp | |
| Bargain Sale Deed | $302,000 | Foundation Title Llc | |
| Deed | $291,900 | United Title & Abstract | |
| Deed | $164,000 | Integrity Title Agency |
Mortgage History
| Date | Status | Loan Amount | Loan Type |
|---|---|---|---|
| Open | $315,000 | New Conventional | |
| Previous Owner | $241,600 | New Conventional | |
| Previous Owner | $298,570 | FHA | |
| Previous Owner | $288,000 | Fannie Mae Freddie Mac | |
| Previous Owner | $12,000 | Stand Alone Second | |
| Previous Owner | $25,000 | Credit Line Revolving | |
| Previous Owner | $262,700 | Purchase Money Mortgage | |
| Previous Owner | $117,537 | Unknown | |
| Previous Owner | $123,000 | Purchase Money Mortgage |
Property History
| Date | Event | Price | Change | Sq Ft Price |
|---|---|---|---|---|
| 07/14/2025 07/14/25 | Pending | -- | -- | -- |
| 07/11/2025 07/11/25 | For Sale | $524,900 | +50.0% | $266 / Sq Ft |
| 07/19/2019 07/19/19 | Sold | $350,000 | -1.4% | $178 / Sq Ft |
| 06/14/2019 06/14/19 | Pending | -- | -- | -- |
| 06/04/2019 06/04/19 | For Sale | $355,000 | +17.5% | $180 / Sq Ft |
| 07/25/2014 07/25/14 | Sold | $302,000 | -1.6% | $156 / Sq Ft |
| 06/21/2014 06/21/14 | Pending | -- | -- | -- |
| 04/21/2014 04/21/14 | Price Changed | $307,000 | -2.5% | $159 / Sq Ft |
| 04/12/2014 04/12/14 | Price Changed | $315,000 | -1.5% | $163 / Sq Ft |
| 03/30/2014 03/30/14 | For Sale | $319,900 | -- | $166 / Sq Ft |
Tax History Compared to Growth
Tax History
| Year | Tax Paid | Tax Assessment Tax Assessment Total Assessment is a certain percentage of the fair market value that is determined by local assessors to be the total taxable value of land and additions on the property. | Land | Improvement |
|---|---|---|---|---|
| 2024 | $7,914 | $260,500 | $89,000 | $171,500 |
| 2023 | $7,914 | $260,500 | $89,000 | $171,500 |
| 2022 | $7,888 | $260,500 | $89,000 | $171,500 |
| 2021 | $7,739 | $260,500 | $89,000 | $171,500 |
| 2020 | $7,588 | $260,500 | $89,000 | $171,500 |
| 2019 | $7,510 | $260,500 | $89,000 | $171,500 |
| 2018 | $7,453 | $260,500 | $89,000 | $171,500 |
| 2017 | $7,260 | $260,500 | $89,000 | $171,500 |
| 2016 | $7,151 | $260,500 | $89,000 | $171,500 |
| 2015 | $7,067 | $260,500 | $89,000 | $171,500 |
| 2014 | $6,997 | $260,500 | $89,000 | $171,500 |
Agents Affiliated with this Home
-
Meredith Hahn

Seller's Agent in 2025
Meredith Hahn
BHHS Fox & Roach
(609) 760-9105
76 Total Sales
-
Devin Dinofa

Seller's Agent in 2019
Devin Dinofa
Keller Williams Realty - Moorestown
(856) 577-2694
520 Total Sales
-
Jerry Mac

Buyer's Agent in 2019
Jerry Mac
Keller Williams Realty - Cherry Hill
(856) 220-1874
100 Total Sales
-
Stephen Pestridge

Seller's Agent in 2014
Stephen Pestridge
EXP Realty, LLC
(609) 313-5695
129 Total Sales
-
Jason Gareau

Buyer's Agent in 2014
Jason Gareau
Long & Foster
(609) 929-4486
264 Total Sales
Map
Source: Bright MLS
MLS Number: 1002860836
APN: 24-01003-02-00020
- 701 Decatur Dr
- 693 Lincoln Dr
- 16 Madison Ct
- 1591 Hainspt-Mt Laurel
- 520 Perry Dr
- 8 Raven Ct
- 16 Adner Dr
- 27 Horseshoe Dr
- 21 Horseshoe Dr
- 15 Horseshoe Dr
- 20 Horseshoe Dr
- 213 St David
- 213 Saint David Dr
- 81 Poppy Ct
- 536 Justice Dr
- 10 Eddystone Way
- 7 E Oleander Dr
- 9 Village Ct Unit BUILDING 2
- 129 W Berwin Way
- 124 W Berwin Way
