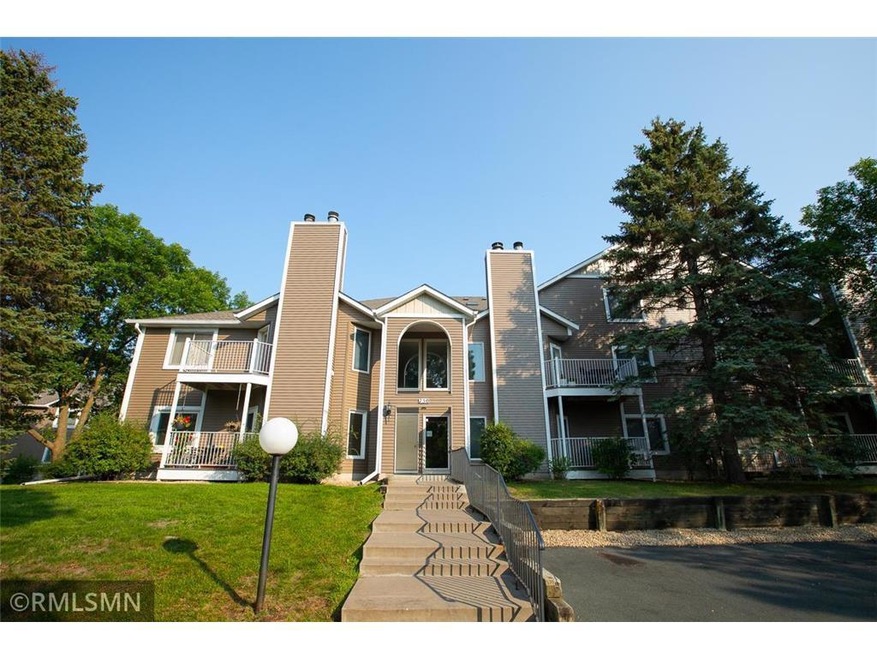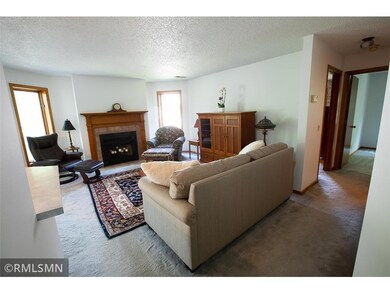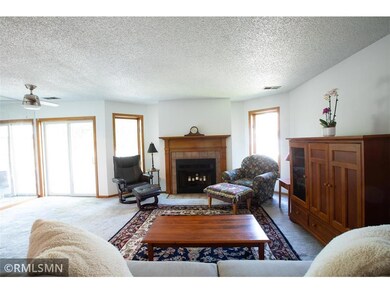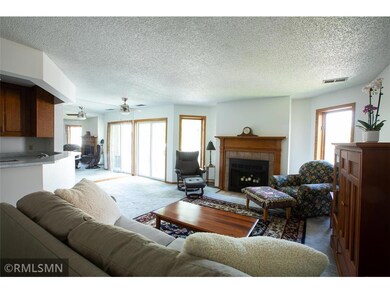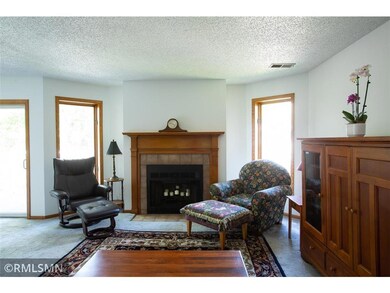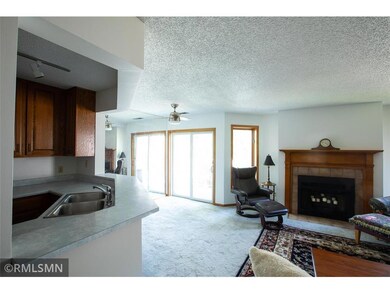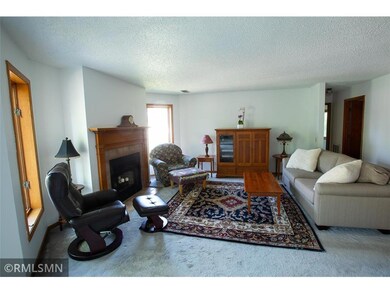
750 County Road F W Unit H Saint Paul, MN 55126
Grass Lake NeighborhoodEstimated Value: $162,000 - $178,000
Highlights
- Deck
- Elevator
- Forced Air Heating and Cooling System
- Island Lake Elementary School Rated A-
- Entrance Foyer
- 4-minute walk to Wilson Park
About This Home
As of September 2021Huge Price Reduction! One of the best 2nd fl. corner units. Very private, surrounded by trees overlooking back woods. Numerous updates including fresh paint & lighting. Spacious entry leads to open, airy, bright LR with wood burning FP. Private, maintenance free deck off DR overlooks wooded backyard. Kitchen with lovely oak cabinets, new Kitchen track light. Breakfast bar opens to the LR and DR. DR has new ceiling fan/light. Bedrooms feature a spacious full wall closet. Laundry with side by side washer/dryer conveniently located in bathroom. Recently certified furnace and central Air. Underground parking w/elevator. Lg storage locker in garage. Ample guest parking. Demand Shoreview location. 10 min to downtown St Paul, 15 min to Mpls. Quick walk to Snail Lake Regional Park & miles of nature hiking & biking trails. Quick Sept. closing is ideal.
Property Details
Home Type
- Multi-Family
Est. Annual Taxes
- $1,618
Year Built
- Built in 1984
Lot Details
- 915
HOA Fees
- $324 Monthly HOA Fees
Parking
- 1 Car Garage
- Heated Garage
- Garage Door Opener
- Assigned Parking
Home Design
- Property Attached
Interior Spaces
- 911 Sq Ft Home
- 2-Story Property
- Entrance Foyer
- Living Room with Fireplace
- Dining Room
- Utility Room Floor Drain
- Basement
- Drain
Kitchen
- Range
- Microwave
- Dishwasher
- Disposal
Bedrooms and Bathrooms
- 2 Bedrooms
- 1 Full Bathroom
Laundry
- Dryer
- Washer
Additional Features
- Deck
- 915 Sq Ft Lot
- Forced Air Heating and Cooling System
Listing and Financial Details
- Assessor Parcel Number 263023120380
Community Details
Overview
- Association fees include hazard insurance, ground maintenance, parking, professional mgmt, trash, lawn care
- Row Cal (Miranda James 612 808 9284) Association, Phone Number (651) 233-1307
- Cic 232 Victoria Village Manor Subdivision
- Car Wash Area
Amenities
- Elevator
Ownership History
Purchase Details
Home Financials for this Owner
Home Financials are based on the most recent Mortgage that was taken out on this home.Similar Homes in Saint Paul, MN
Home Values in the Area
Average Home Value in this Area
Purchase History
| Date | Buyer | Sale Price | Title Company |
|---|---|---|---|
| Farr Suzanne | $152,000 | Burnet Title | |
| Farr Suzanne Suzanne | $152,000 | -- |
Mortgage History
| Date | Status | Borrower | Loan Amount |
|---|---|---|---|
| Open | Farr Suzanne | $25,000 | |
| Open | Farr Suzanne | $121,600 | |
| Previous Owner | Montreux Marilyn Jane | $76,250 | |
| Previous Owner | Hoglund Nancy M | $76,000 | |
| Closed | Farr Suzanne Suzanne | $121,600 |
Property History
| Date | Event | Price | Change | Sq Ft Price |
|---|---|---|---|---|
| 09/22/2021 09/22/21 | Sold | $152,000 | 0.0% | $167 / Sq Ft |
| 09/01/2021 09/01/21 | For Sale | $152,000 | 0.0% | $167 / Sq Ft |
| 08/30/2021 08/30/21 | Off Market | $152,000 | -- | -- |
| 08/26/2021 08/26/21 | Price Changed | $152,000 | -6.2% | $167 / Sq Ft |
| 08/07/2021 08/07/21 | For Sale | $162,000 | -- | $178 / Sq Ft |
Tax History Compared to Growth
Tax History
| Year | Tax Paid | Tax Assessment Tax Assessment Total Assessment is a certain percentage of the fair market value that is determined by local assessors to be the total taxable value of land and additions on the property. | Land | Improvement |
|---|---|---|---|---|
| 2023 | $1,892 | $159,100 | $1,000 | $158,100 |
| 2022 | $1,718 | $147,400 | $1,000 | $146,400 |
| 2021 | $1,688 | $137,500 | $1,000 | $136,500 |
| 2020 | $1,748 | $137,700 | $1,000 | $136,700 |
| 2019 | $1,118 | $133,400 | $1,000 | $132,400 |
| 2018 | $1,152 | $100,900 | $1,000 | $99,900 |
| 2017 | $1,156 | $100,900 | $1,000 | $99,900 |
| 2016 | $930 | $0 | $0 | $0 |
| 2015 | $806 | $83,400 | $12,500 | $70,900 |
| 2014 | $794 | $0 | $0 | $0 |
Agents Affiliated with this Home
-
Patricia Brekke
P
Seller's Agent in 2021
Patricia Brekke
Coldwell Banker Burnet
(612) 701-5278
2 in this area
12 Total Sales
-
Nicholas Buche

Buyer's Agent in 2021
Nicholas Buche
RE/MAX
(651) 238-0856
1 in this area
79 Total Sales
Map
Source: NorthstarMLS
MLS Number: 6080929
APN: 26-30-23-12-0380
- 742 County Road F W Unit D
- 760 County Road F W Unit 709
- 792 Gramsie Rd
- 888 Nancy Cir
- 782 Randy Ave
- 553 Lakeridge Ct
- 4336 Victoria St N
- 1049 Westcliff Curve
- xxx Island Lake Dr
- 1082 Amble Dr
- 550 Harbor Ct
- 592 Harbor Ct
- 599 Harbor Ct
- 515 Harbor Ct
- 467 Harbor Cir
- 4510 Bridge Ct
- 4540 Snail Lake Blvd
- 4530 Bridge Ct
- 239 Hawes Ave
- 4045 Hodgson Rd Unit 114
- 750 County Road F W Unit I
- 754 County Road F W Unit 903C
- 754 County Road F W Unit D
- 750 County Road F W Unit A
- 750 County Road F W Unit 916
- 754 County Road F W Unit 901
- 754 County Road F W Unit 902B
- 750 County Road F W Unit 919B
- 750 County Road F W Unit C
- 750 County Road F W Unit D
- 750 County Road F W Unit F
- 750 County Road F W Unit G
- 750 County Road F W Unit H
- 750 County Road F W Unit 912
- 750 County Road F W Unit 911
- 754 County Road F W Unit 910J
- 754 County Road F W Unit I
- 754 County Road F W Unit 908H
- 754 County Road F W Unit 907
- 754 County Road F W Unit 906
