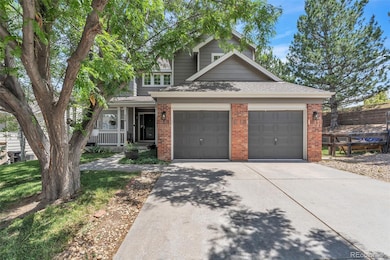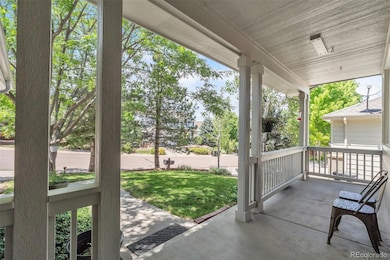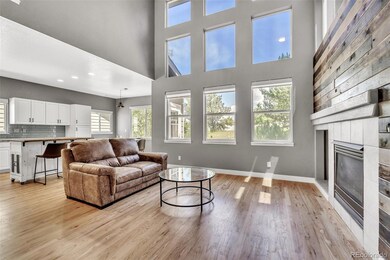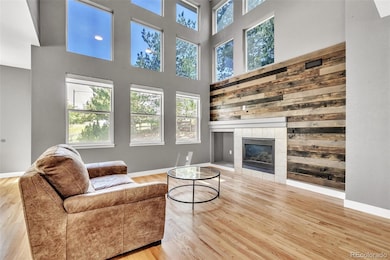750 Deer Clover Cir Castle Pines, CO 80108
Estimated payment $4,197/month
Highlights
- Clubhouse
- Deck
- 3 Car Attached Garage
- Timber Trail Elementary School Rated A
- Community Pool
- Living Room
About This Home
Stunning Home in Sought-After Castle Pines – 3 Bed | 4 Bath | Amazing Basement | Flooded with Natural Light! Welcome to your dream home in the heart of Castle Pines, one of Colorado’s most desirable communities. This beautifully maintained 3-bedroom, 4-bathroom home offers the perfect balance of style, comfort, and functionality. Step into the sun-drenched great room, where soaring ceilings and oversized windows fill the space with natural light—the ideal setting for relaxing evenings or entertaining guests. The open-concept layout flows seamlessly into the gourmet kitchen and dining area, creating a warm and inviting atmosphere. Highlights Include: 3 spacious bedrooms including a luxurious primary suite with spa-like bath 4 modern bathrooms, thoughtfully updated with quality finishes A super cool finished basement — perfect for a home theater, game room, gym, or creative studio Bright, airy living spaces with large windows and tasteful design throughout Attached 3-car garage with ample storage Located in a quiet, friendly neighborhood just minutes from top-rated schools, parks, golf courses, and shopping. This is more than a home—it's a lifestyle. Don't miss your chance to live in Castle Pines! Homes like this don’t come around often. ?? Schedule your private showing today!
Listing Agent
eXp Realty, LLC Brokerage Email: matt.ruotolo@exprealty.com,980-201-0374 License #100085697 Listed on: 07/11/2025

Home Details
Home Type
- Single Family
Est. Annual Taxes
- $4,356
Year Built
- Built in 1996 | Remodeled
HOA Fees
Parking
- 3 Car Attached Garage
Home Design
- Frame Construction
- Composition Roof
Interior Spaces
- 2-Story Property
- Living Room
- Partial Basement
- Laundry Room
Bedrooms and Bathrooms
- 3 Bedrooms
Outdoor Features
- Deck
- Rain Gutters
Schools
- Timber Trail Elementary School
- Rocky Heights Middle School
- Rock Canyon High School
Additional Features
- 7,405 Sq Ft Lot
- Forced Air Heating and Cooling System
Listing and Financial Details
- Exclusions: sellers personal property
- Assessor Parcel Number R0392759
Community Details
Overview
- Master Association, Phone Number (303) 904-9374
- Cpn II Association, Phone Number (303) 841-0456
- Castle Pines North Subdivision
Amenities
- Clubhouse
Recreation
- Community Pool
Map
Home Values in the Area
Average Home Value in this Area
Tax History
| Year | Tax Paid | Tax Assessment Tax Assessment Total Assessment is a certain percentage of the fair market value that is determined by local assessors to be the total taxable value of land and additions on the property. | Land | Improvement |
|---|---|---|---|---|
| 2024 | $4,356 | $47,690 | $8,610 | $39,080 |
| 2023 | $4,397 | $47,690 | $8,610 | $39,080 |
| 2022 | $3,110 | $32,250 | $6,270 | $25,980 |
| 2021 | $3,234 | $32,250 | $6,270 | $25,980 |
| 2020 | $3,186 | $31,540 | $4,820 | $26,720 |
| 2019 | $3,196 | $31,540 | $4,820 | $26,720 |
| 2018 | $2,869 | $27,910 | $4,520 | $23,390 |
| 2017 | $2,695 | $27,910 | $4,520 | $23,390 |
| 2016 | $2,957 | $26,910 | $6,050 | $20,860 |
| 2015 | $3,287 | $26,910 | $6,050 | $20,860 |
| 2014 | $2,945 | $22,990 | $5,570 | $17,420 |
Property History
| Date | Event | Price | List to Sale | Price per Sq Ft | Prior Sale |
|---|---|---|---|---|---|
| 11/26/2025 11/26/25 | Price Changed | $715,000 | -2.7% | $283 / Sq Ft | |
| 09/26/2025 09/26/25 | Price Changed | $734,900 | -2.0% | $291 / Sq Ft | |
| 08/28/2025 08/28/25 | Price Changed | $749,900 | -1.3% | $297 / Sq Ft | |
| 08/01/2025 08/01/25 | Price Changed | $760,000 | -1.9% | $301 / Sq Ft | |
| 07/11/2025 07/11/25 | For Sale | $775,000 | +6.9% | $307 / Sq Ft | |
| 05/03/2024 05/03/24 | Sold | $725,000 | +0.7% | $287 / Sq Ft | View Prior Sale |
| 03/28/2024 03/28/24 | For Sale | $720,000 | -- | $285 / Sq Ft |
Purchase History
| Date | Type | Sale Price | Title Company |
|---|---|---|---|
| Warranty Deed | $725,000 | None Listed On Document | |
| Warranty Deed | $460,000 | First American Title | |
| Warranty Deed | $303,000 | Land Title | |
| Interfamily Deed Transfer | -- | -- | |
| Warranty Deed | $290,628 | -- | |
| Warranty Deed | $226,000 | Land Title | |
| Warranty Deed | $184,000 | Land Title | |
| Trustee Deed | $177,562 | -- | |
| Corporate Deed | $175,327 | Land Title | |
| Warranty Deed | $1,921,000 | -- |
Mortgage History
| Date | Status | Loan Amount | Loan Type |
|---|---|---|---|
| Open | $475,000 | New Conventional | |
| Previous Owner | $420,210 | VA | |
| Previous Owner | $103,000 | Fannie Mae Freddie Mac | |
| Previous Owner | $203,400 | No Value Available | |
| Previous Owner | $165,600 | No Value Available | |
| Previous Owner | $166,550 | No Value Available |
Source: REcolorado®
MLS Number: 4053558
APN: 2351-042-15-007
- 811 Deer Clover Cir
- 7648 Bristolwood Dr
- 1006 Snow Lily Ct
- 7350 Brixham Cir
- 7369 Norfolk Place
- 1249 Bridgefield Rd
- 640 Stonemont Ct
- 1055 Deer Clover Way
- 1033 Buffalo Ridge Rd
- 527 Stonemont Dr
- 990 Glen Oaks Ave
- 721 Stonemont Ct
- 939 Greenway Ln
- 8114 Briar Ridge Dr
- 7218 Campden Place
- 7049 Forest Ridge Cir
- 7412 Berkeley Ct
- 306 Clare Dr
- 7207 Shoreham Dr
- 1118 Berganot Trail
- 7412 Pembroke Ct
- 7040 Hyland Hills St
- 520 Dale Ct
- 148 Cortona Place
- 404 Millwall Cir
- 7025 Cumbria Ct
- 6374 Medera Way
- 12450 Turquoise Terrace St
- 1250 Sweet Springs Cir
- 1375 Outter Marker Rd
- 6200 Castlegate Dr W
- 1764 Mesa Ridge Ln
- 10561 Lieter Place
- 6221 Castlegate Dr W
- 10791 Glengate Cir
- 3223 Timber Mill Pkwy
- 5050 Wagon Box Place
- 5989 Alpine Vista Cir
- 10810 Rail Way
- 3801 Morning Glory Dr






