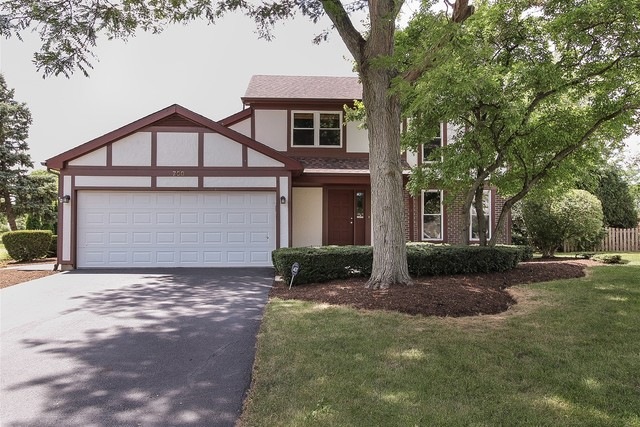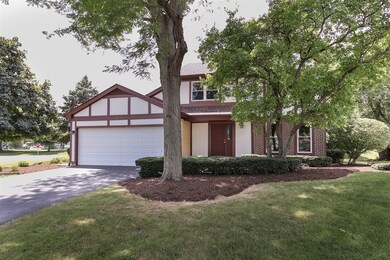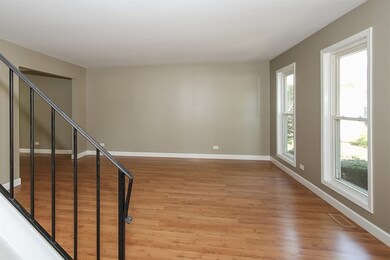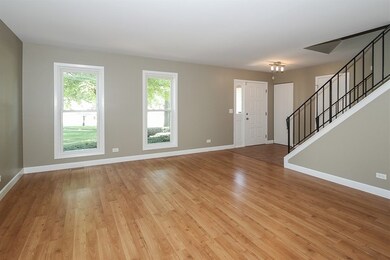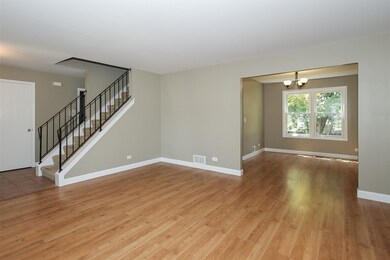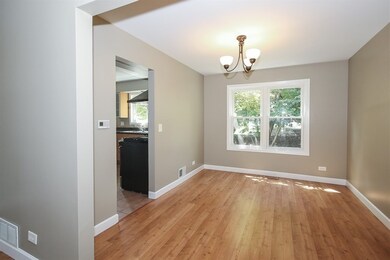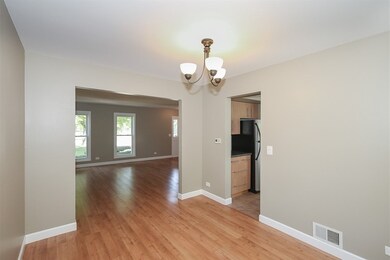
750 Dunmore Ln Bartlett, IL 60103
South Tri Village NeighborhoodEstimated Value: $414,000 - $448,000
Highlights
- Heated Floors
- Colonial Architecture
- Recreation Room
- Bartlett High School Rated A-
- Landscaped Professionally
- Corner Lot
About This Home
As of September 2018Remodeled, Repainted and Ready for new owners.. Fresh paint in 2018, all 3 bathrooms and the Kitchen have been remodeled, newer Carpet and Windows too! The Roof, Siding, Gutters ($32,000) and Driveway were replaced in 2016. The Eat In Kitchen with Stainless Appliances has a convenient Breakfast Bar and it overlooks the Sunken Family Room with Heated Floor, Wood Burning Fireplace and Built in Shelves. The Family Room has Sliders to the Deck and professionally landscaped wooded yard. The expanded Master Bedroom has a private Sitting Area, Master Bath and 2 Walk in Closets. Spacious best describes the finished Rec Room. Close to Town and the Metra. SHOWS better than GREAT!
Last Agent to Sell the Property
REMAX Legends License #471007698 Listed on: 07/20/2018

Last Buyer's Agent
Steven Priscella
Keller Williams Success Realty
Home Details
Home Type
- Single Family
Est. Annual Taxes
- $8,822
Year Built
- 1979
Lot Details
- Cul-De-Sac
- Landscaped Professionally
- Corner Lot
Parking
- Attached Garage
- Garage Transmitter
- Garage Door Opener
- Driveway
- Parking Included in Price
- Garage Is Owned
Home Design
- Colonial Architecture
- Brick Exterior Construction
- Asphalt Shingled Roof
- Vinyl Siding
Interior Spaces
- Primary Bathroom is a Full Bathroom
- Wood Burning Fireplace
- Fireplace With Gas Starter
- Sitting Room
- Recreation Room
- Finished Basement
- Basement Fills Entire Space Under The House
Kitchen
- Breakfast Bar
- Oven or Range
- Range Hood
- Dishwasher
- Stainless Steel Appliances
- Disposal
Flooring
- Heated Floors
- Laminate
Laundry
- Laundry on main level
- Dryer
- Washer
Utilities
- Forced Air Heating and Cooling System
- Heating System Uses Gas
Ownership History
Purchase Details
Purchase Details
Home Financials for this Owner
Home Financials are based on the most recent Mortgage that was taken out on this home.Purchase Details
Purchase Details
Home Financials for this Owner
Home Financials are based on the most recent Mortgage that was taken out on this home.Purchase Details
Purchase Details
Home Financials for this Owner
Home Financials are based on the most recent Mortgage that was taken out on this home.Purchase Details
Purchase Details
Home Financials for this Owner
Home Financials are based on the most recent Mortgage that was taken out on this home.Similar Homes in Bartlett, IL
Home Values in the Area
Average Home Value in this Area
Purchase History
| Date | Buyer | Sale Price | Title Company |
|---|---|---|---|
| Alford Family Trust | -- | -- | |
| Alford Matthew T | $280,000 | Chicago Title | |
| Pritt Mark | -- | None Available | |
| Pritt Mark I | $290,000 | Ctic | |
| Kotapka Malgorzata B | -- | None Available | |
| Wojcik Grzegorz | $256,000 | Multiple | |
| Parker Sean Jernard | -- | -- | |
| Parker Sean | $236,000 | -- |
Mortgage History
| Date | Status | Borrower | Loan Amount |
|---|---|---|---|
| Previous Owner | Alford Matthew T | $246,000 | |
| Previous Owner | Alford Matthew T | $251,000 | |
| Previous Owner | Alford Matthew T | $254,900 | |
| Previous Owner | Pritt Mark I | $230,528 | |
| Previous Owner | Pritt Mark I | $232,000 | |
| Previous Owner | Wojcik Grzegorz | $200,000 | |
| Previous Owner | Parker Sean | $212,400 | |
| Previous Owner | Vaughan Victor L | $100,000 |
Property History
| Date | Event | Price | Change | Sq Ft Price |
|---|---|---|---|---|
| 09/21/2018 09/21/18 | Sold | $279,900 | 0.0% | $147 / Sq Ft |
| 08/13/2018 08/13/18 | Pending | -- | -- | -- |
| 08/06/2018 08/06/18 | Price Changed | $279,900 | -1.8% | $147 / Sq Ft |
| 07/20/2018 07/20/18 | For Sale | $285,000 | -- | $149 / Sq Ft |
Tax History Compared to Growth
Tax History
| Year | Tax Paid | Tax Assessment Tax Assessment Total Assessment is a certain percentage of the fair market value that is determined by local assessors to be the total taxable value of land and additions on the property. | Land | Improvement |
|---|---|---|---|---|
| 2023 | $8,822 | $115,050 | $33,070 | $81,980 |
| 2022 | $8,819 | $106,920 | $30,730 | $76,190 |
| 2021 | $8,407 | $99,730 | $29,170 | $70,560 |
| 2020 | $8,203 | $96,740 | $28,300 | $68,440 |
| 2019 | $8,092 | $93,290 | $27,290 | $66,000 |
| 2018 | $8,616 | $90,100 | $25,350 | $64,750 |
| 2017 | $8,106 | $83,550 | $24,340 | $59,210 |
| 2016 | $7,976 | $79,810 | $23,250 | $56,560 |
| 2015 | $7,992 | $75,550 | $22,010 | $53,540 |
| 2014 | $7,196 | $71,140 | $21,450 | $49,690 |
| 2013 | $7,910 | $72,840 | $21,960 | $50,880 |
Agents Affiliated with this Home
-
Mary McFarland

Seller's Agent in 2018
Mary McFarland
REMAX Legends
(630) 632-7753
12 in this area
63 Total Sales
-

Buyer's Agent in 2018
Steven Priscella
Keller Williams Success Realty
Map
Source: Midwest Real Estate Data (MRED)
MLS Number: MRD10025363
APN: 01-02-204-013
- 759 Dunmore Ln
- 753 Candleridge Ct Unit C1
- 719 Coral Ave
- 380 Newport Ln Unit C1
- 699 Greenfield Ct Unit A1
- 690 Thorntree Ct Unit C1
- 884 Lakeside Dr
- 327 Newport Ln Unit A2
- 839 San Francisco Terrace
- 379 Wilmington Dr Unit 103C
- 379 Wilmington Dr Unit E
- 378 Wilmington Dr Unit B1
- 27W607 Devon Ave
- 1003 Sandpiper Ct
- 366 S Prospect Ave
- 1130 Sandpiper Ct
- 278 Broadmoor Ln
- 402 Hillandale Dr
- 165 Stephanie Ct Unit A
- 162 S Hale Ave Unit 1
- 750 Dunmore Ln
- 752 Dunmore Ln
- 2079 Dunmore
- 754 Dunmore Ln
- 2079 Dunmore
- 747 Dunmore Ln
- 756 Dunmore Ln
- 755 Dunmore Ln
- 760 Dunmore Ln
- 764 Dunmore Ln
- 730 Voyager Dr
- 754 Falmore Dr
- 726 Voyager Dr
- 758 Falmore Dr
- 753 Candleridge Ct Unit C2
- 753 Candleridge Ct
- 753 Candleridge Ct Unit D1
- 753 Candleridge Ct Unit 5A22
- 736 Voyager Dr
- 762 Falmore Dr
