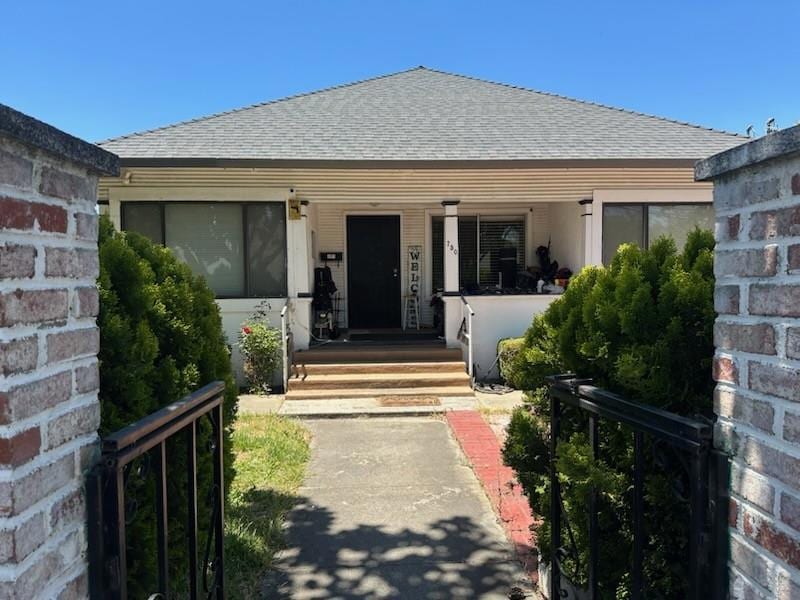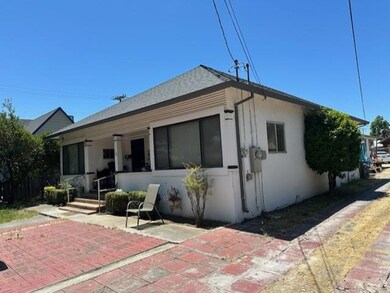
750 Powell St Hollister, CA 95023
Estimated payment $4,853/month
Highlights
- 0.26 Acre Lot
- Open to Family Room
- Walk-in Shower
- Wood Flooring
- <<tubWithShowerToken>>
- 4-minute walk to Dunne Park
About This Home
First Time on The Market! Two homes on one lot! Incredible investment opportunity with two separate dwellings, with the possibility of a future third. The front home features two bedrooms, one full bathroom, high ceilings, an oversized kitchen, and an indoor laundry area. The rear home offers three bedrooms, one bathroom, a newer roof, indoor laundry facilities, and a solid rental history of over 20 years. Both units have been consistently rented, providing immediate income potential. Both units are on separate gas and electrical meters, making this an ideal property for investors or multi-generational living. Walkable to the downtown, schools, and shopping.
Home Details
Home Type
- Single Family
Est. Annual Taxes
- $2,473
Year Built
- Built in 1910
Lot Details
- 0.26 Acre Lot
- Zoning described as AP
Parking
- 1 Car Garage
- Carport
Home Design
- Permanent Foundation
- Composition Roof
Interior Spaces
- 1,276 Sq Ft Home
- Ceiling Fan
- Family or Dining Combination
- Laundry in unit
Kitchen
- Open to Family Room
- Gas Oven
Flooring
- Wood
- Carpet
- Vinyl
Bedrooms and Bathrooms
- 5 Bedrooms
- <<tubWithShowerToken>>
- Walk-in Shower
Additional Features
- 1,176 SF Accessory Dwelling Unit
- Forced Air Heating System
Listing and Financial Details
- Assessor Parcel Number 053-030-008-000
Map
Home Values in the Area
Average Home Value in this Area
Tax History
| Year | Tax Paid | Tax Assessment Tax Assessment Total Assessment is a certain percentage of the fair market value that is determined by local assessors to be the total taxable value of land and additions on the property. | Land | Improvement |
|---|---|---|---|---|
| 2023 | $2,473 | $194,633 | $67,162 | $127,471 |
| 2022 | $2,396 | $190,818 | $65,846 | $124,972 |
| 2021 | $2,364 | $187,077 | $64,555 | $122,522 |
| 2020 | $2,374 | $185,160 | $63,894 | $121,266 |
| 2019 | $2,307 | $181,531 | $62,642 | $118,889 |
| 2018 | $2,252 | $177,972 | $61,414 | $116,558 |
| 2017 | $2,223 | $174,483 | $60,210 | $114,273 |
| 2016 | $2,084 | $171,063 | $59,030 | $112,033 |
| 2015 | $2,064 | $168,495 | $58,144 | $110,351 |
| 2014 | $1,943 | $165,196 | $57,006 | $108,190 |
Property History
| Date | Event | Price | Change | Sq Ft Price |
|---|---|---|---|---|
| 07/04/2025 07/04/25 | Pending | -- | -- | -- |
| 05/28/2025 05/28/25 | For Sale | $839,000 | -- | $658 / Sq Ft |
Purchase History
| Date | Type | Sale Price | Title Company |
|---|---|---|---|
| Interfamily Deed Transfer | -- | None Available |
Similar Homes in Hollister, CA
Source: MLSListings
MLS Number: ML82008679
APN: 053-030-008-000
- 713 7th St
- 906 West St
- 805 South St Unit 3
- 864 Powell St
- 921 Suiter St
- 721 Monterey St
- 553 Line St
- 895 Monterey St
- 829 4th St
- 930 Powell St
- 211 6th St
- 400 San Benito St Unit 304
- 400 San Benito St Unit 312
- 400 San Benito St Unit 309
- 400 San Benito St Unit 310
- 400 San Benito St Unit 308
- 400 San Benito St Unit 212
- 164 Locust Ave
- 435 San Benito St
- 961 Verissimo Ct

