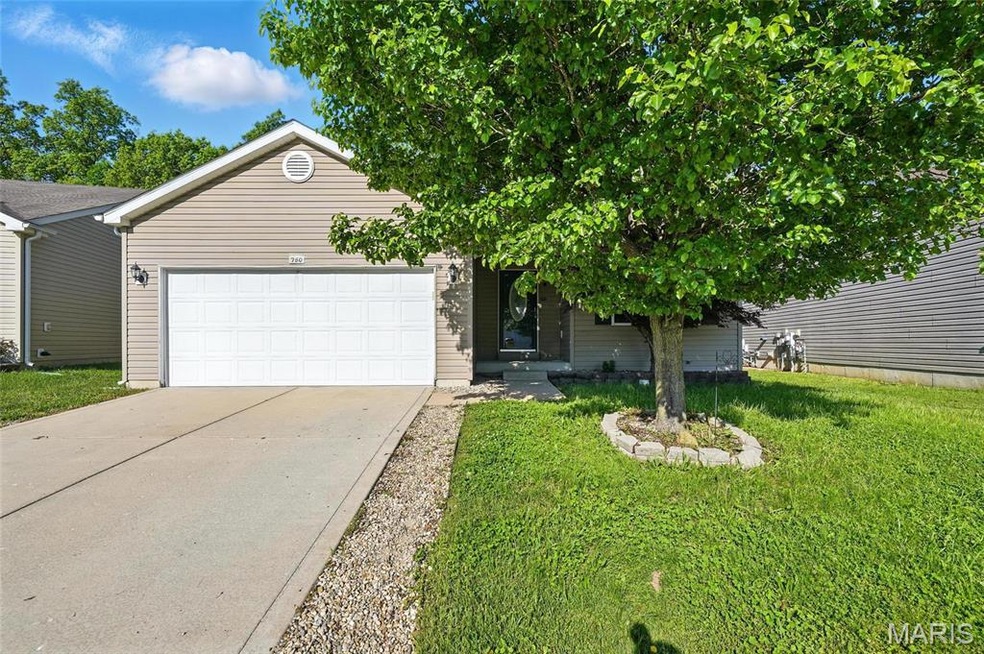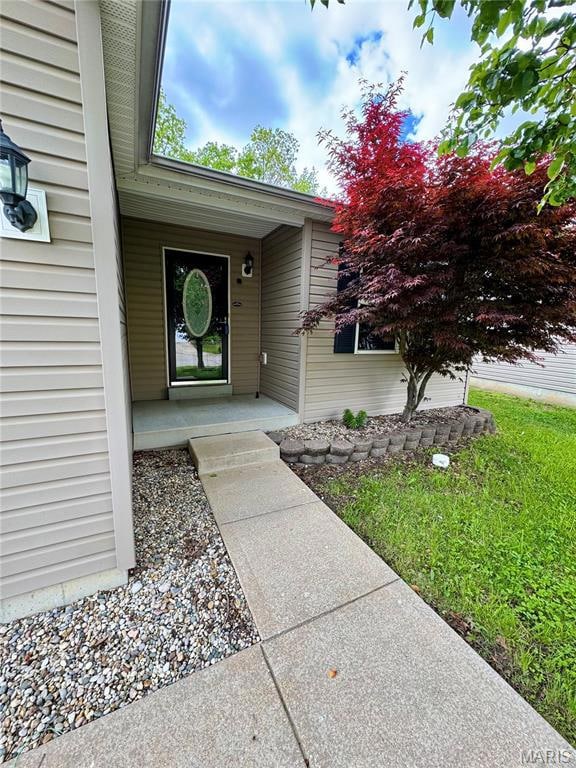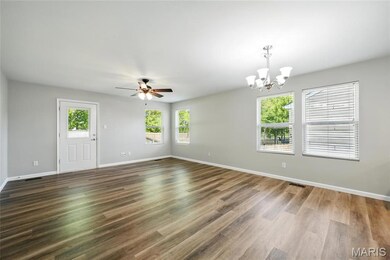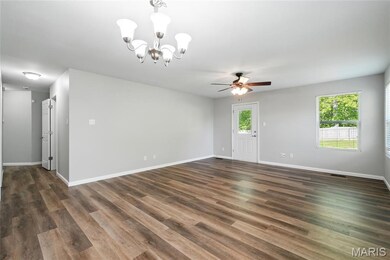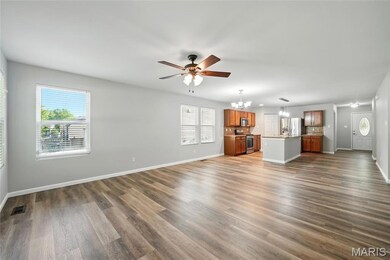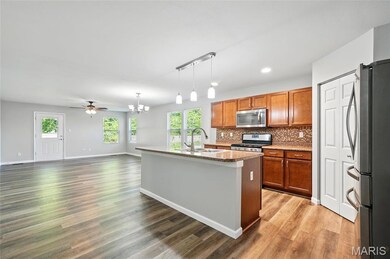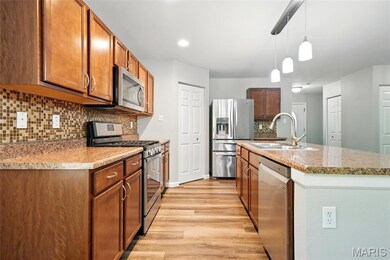
750 Rockshire Dr Herculaneum, MO 63048
Highlights
- Recreation Room
- Mud Room
- Brick Veneer
- Traditional Architecture
- 2 Car Attached Garage
- Patio
About This Home
As of July 2025Step into this beautifully renovated home! Built in 2009 so only 16 years young. Brand new Luxury vinyl plank and carpeting throughout the home. Fresh paint in nearly every room. Gorgeous open floor plan. Kitchen is beautiful with custom cabinetry, a walk in pantry, center island with sink, stainless steel appliances. Main floor laundry room with custom shelving. Double door refrigerator stays! 4 spacious bedrooms and 2.5 bathrooms. Primary bedroom has an on-suite bath and walk in closet (7X7). Updated lighting throughout the home. Home has a water softener and filtration system. Extensive storage with 3 additional closets for coats, cleaning equipment and extra. Utility room has a mud sink and built in shelving. An extra storage room has additional built in shelves. Majority of windows are tilt in and have high end blinds. Beautiful level back yard. Wood fenced with a concrete patio. Additional Rooms: Mud Room
Last Agent to Sell the Property
Coldwell Banker Realty - Gundaker License #2021005598 Listed on: 05/14/2025

Last Buyer's Agent
Berkshire Hathaway HomeServices Select Properties License #2009035711

Home Details
Home Type
- Single Family
Est. Annual Taxes
- $2,476
Year Built
- Built in 2009
Lot Details
- 9,148 Sq Ft Lot
- Lot Dimensions are 79x152x23x23x152
HOA Fees
- $38 Monthly HOA Fees
Parking
- 2 Car Attached Garage
Home Design
- Traditional Architecture
- Brick Veneer
- Vinyl Siding
Interior Spaces
- 1-Story Property
- Window Treatments
- Mud Room
- Living Room
- Recreation Room
- Storage Room
- Laundry Room
Kitchen
- <<microwave>>
- Dishwasher
- Disposal
Flooring
- Carpet
- Laminate
- Concrete
- Luxury Vinyl Plank Tile
Bedrooms and Bathrooms
- 4 Bedrooms
Partially Finished Basement
- Basement Fills Entire Space Under The House
- Bedroom in Basement
- Basement Window Egress
Outdoor Features
- Patio
Schools
- Pevely Elem. Elementary School
- Senn-Thomas Middle School
- Herculaneum High School
Utilities
- Forced Air Heating and Cooling System
- Water Softener
Listing and Financial Details
- Assessor Parcel Number 11-7.0-25.0-0-000-102
Ownership History
Purchase Details
Home Financials for this Owner
Home Financials are based on the most recent Mortgage that was taken out on this home.Purchase Details
Home Financials for this Owner
Home Financials are based on the most recent Mortgage that was taken out on this home.Purchase Details
Home Financials for this Owner
Home Financials are based on the most recent Mortgage that was taken out on this home.Purchase Details
Home Financials for this Owner
Home Financials are based on the most recent Mortgage that was taken out on this home.Similar Homes in the area
Home Values in the Area
Average Home Value in this Area
Purchase History
| Date | Type | Sale Price | Title Company |
|---|---|---|---|
| Warranty Deed | -- | None Listed On Document | |
| Warranty Deed | -- | None Available | |
| Warranty Deed | -- | Title Partners Agency Llc | |
| Warranty Deed | -- | Commerce Title Company |
Mortgage History
| Date | Status | Loan Amount | Loan Type |
|---|---|---|---|
| Open | $187,200 | Credit Line Revolving | |
| Previous Owner | $41,000 | Credit Line Revolving | |
| Previous Owner | $193,431 | FHA | |
| Previous Owner | $61,050 | FHA | |
| Previous Owner | $149,236 | FHA |
Property History
| Date | Event | Price | Change | Sq Ft Price |
|---|---|---|---|---|
| 07/02/2025 07/02/25 | Sold | -- | -- | -- |
| 05/06/2025 05/06/25 | For Sale | $299,000 | +57.5% | $154 / Sq Ft |
| 05/06/2025 05/06/25 | Off Market | -- | -- | -- |
| 03/21/2025 03/21/25 | Sold | -- | -- | -- |
| 02/10/2020 02/10/20 | Sold | -- | -- | -- |
| 01/15/2020 01/15/20 | For Sale | $189,900 | +2.7% | $122 / Sq Ft |
| 06/26/2017 06/26/17 | Sold | -- | -- | -- |
| 06/07/2017 06/07/17 | Pending | -- | -- | -- |
| 05/09/2017 05/09/17 | For Sale | $184,900 | -- | $78 / Sq Ft |
Tax History Compared to Growth
Tax History
| Year | Tax Paid | Tax Assessment Tax Assessment Total Assessment is a certain percentage of the fair market value that is determined by local assessors to be the total taxable value of land and additions on the property. | Land | Improvement |
|---|---|---|---|---|
| 2023 | $2,476 | $35,000 | $10,700 | $24,300 |
| 2022 | $2,220 | $31,300 | $7,000 | $24,300 |
| 2021 | $2,222 | $31,300 | $7,000 | $24,300 |
| 2020 | $2,035 | $27,700 | $6,100 | $21,600 |
| 2019 | $2,034 | $27,700 | $6,100 | $21,600 |
| 2018 | $2,025 | $27,700 | $6,100 | $21,600 |
| 2017 | $1,975 | $27,700 | $6,100 | $21,600 |
| 2016 | $1,919 | $26,500 | $6,000 | $20,500 |
| 2015 | $1,853 | $26,500 | $6,000 | $20,500 |
| 2013 | $1,853 | $26,300 | $6,000 | $20,300 |
Agents Affiliated with this Home
-
Trevor Hollock

Seller's Agent in 2025
Trevor Hollock
Coldwell Banker Realty - Gundaker
(636) 208-3655
6 in this area
98 Total Sales
-
Tamera Moran

Seller's Agent in 2025
Tamera Moran
Coldwell Banker Realty - Gundaker
(314) 650-3683
7 in this area
46 Total Sales
-
Rodney Wallner

Buyer's Agent in 2025
Rodney Wallner
Berkshire Hathway Home Services
(314) 250-5050
17 in this area
685 Total Sales
-
Stuart Schuchardt
S
Seller's Agent in 2020
Stuart Schuchardt
All In Realty LLC
(314) 568-4658
1 in this area
13 Total Sales
-
Sandra Schuchardt
S
Seller Co-Listing Agent in 2020
Sandra Schuchardt
All In Realty LLC
(314) 568-4625
1 in this area
17 Total Sales
-
Amber Cook

Seller's Agent in 2017
Amber Cook
Homecoming Realty, LLC
(314) 484-6396
82 Total Sales
Map
Source: MARIS MLS
MLS Number: MIS25029480
APN: 11-7.0-25.0-0-000-102
- 1145 Providence Way
- 1208 Laclede Dr
- 909 Union Place
- 1294 Oakholt Ct
- 978 Providence Way
- 105 Regency Ct
- 203 Chadwyck Cir
- 1336 Wesford Way
- 1316 Wesford Way
- 2456 French Dr
- 1537 Louisiana Dr
- 1301 Westchester Dr
- 236 Living Water Ct
- 1713 Waters Edge Way
- 2424 Francois Dr
- 2428 Francois Dr
- 2432 Francois Dr
- 1530 Dunklin Dr
- 0 Kensington Ridge Rd Unit MAR25008295
- 1200 McNutt School Rd
