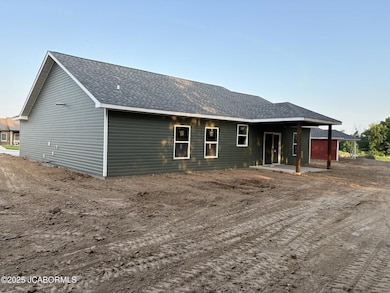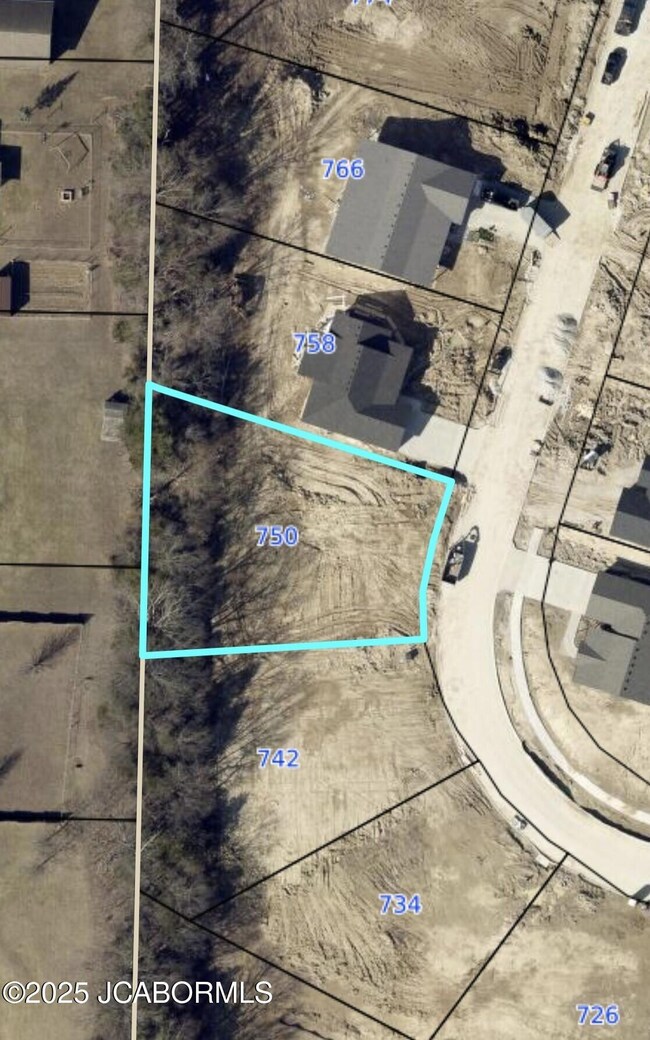
750 Vine Dr Holts Summit, MO 65043
Estimated payment $1,748/month
Highlights
- Home Under Construction
- Walk-In Closet
- Central Air
- Ranch Style House
- Laundry Room
- 2 Car Garage
About This Home
Brand-New Build in The Vines Subdivision! Welcome to this beautifully crafted 3-bedroom, 2-bath home offering 1,444 sq ft of modern living space on a generous 0.37-acre lot. Step into the bright and airy living area that flows seamlessly into a stylish kitchen complete with stainless steel appliances, custom cabinets, and a center island--perfect for hosting or everyday meals. The split-bedroom floorplan offers privacy, with a large primary suite featuring a walk-in closet and double vanity in the ensuite bath. Two additional bedrooms share a full guest bathroom, giving everyone their own space. Enjoy your morning coffee or evening wind-down on the covered patio, overlooking the expansive backyard with room to grow. With quality craftsmanship, modern finishes, and a great location just minutes from town, this home offers the best of both comfort and convenience. Schedule your private tour today--this beauty won't last!
Listing Agent
Reece & Nichols Mid Missouri - Fulton License #2025005217 Listed on: 07/16/2025
Home Details
Home Type
- Single Family
Est. Annual Taxes
- $385
Year Built
- 2025
Lot Details
- 0.37 Acre Lot
Parking
- 2 Car Garage
Home Design
- 1,444 Sq Ft Home
- Ranch Style House
- Brick Exterior Construction
- Slab Foundation
- Vinyl Siding
Kitchen
- Stove
- Microwave
- Dishwasher
- Disposal
Bedrooms and Bathrooms
- 3 Bedrooms
- Split Bedroom Floorplan
- Walk-In Closet
- 2 Full Bathrooms
Laundry
- Laundry Room
- Laundry on main level
Schools
- North Elementary School
- Lewis & Clark Middle School
- Jefferson City High School
Utilities
- Central Air
- Heat Pump System
Community Details
- Built by Fair Trade Construction, LLC
- The Vines Subdivision
Map
Home Values in the Area
Average Home Value in this Area
Tax History
| Year | Tax Paid | Tax Assessment Tax Assessment Total Assessment is a certain percentage of the fair market value that is determined by local assessors to be the total taxable value of land and additions on the property. | Land | Improvement |
|---|---|---|---|---|
| 2024 | $385 | $6,175 | $0 | $0 |
Property History
| Date | Event | Price | Change | Sq Ft Price |
|---|---|---|---|---|
| 07/17/2025 07/17/25 | For Sale | $310,000 | -- | $215 / Sq Ft |
Purchase History
| Date | Type | Sale Price | Title Company |
|---|---|---|---|
| Quit Claim Deed | -- | None Listed On Document | |
| Warranty Deed | -- | Midwest Title |
Similar Homes in Holts Summit, MO
Source: Jefferson City Area Board of REALTORS®
MLS Number: 10070814
APN: 25-06.0-24.0-00-000-018.207
- 1809 Devonshire Cir Unit B
- 1809 Devonshire Cir Unit A
- 1107 W Main St Unit 8
- 1305 W High St Unit 2
- 2700 Cherry Creek Ct
- 2111 Dalton Dr
- 1111 Jefferson St Unit A
- 2118 Louis Cir Unit A
- 623 Woodlander Rd
- 920 Millbrook Dr
- 810 Wildwood Dr
- 1001 Madison St
- 406 E Liberty Ln Unit A
- 20200 S Hart Creek Rd Unit ID1051225P
- 4904 Charm Ridge Dr
- 600 Pinto Pony Dr Unit 600A Pinto Pony Dr
- 4907 Scruggs Station Rd
- 4627 Shepherd Hills Rd
- 3309 Cassidy Rd Unit C
- 1414 Westminster Ave


