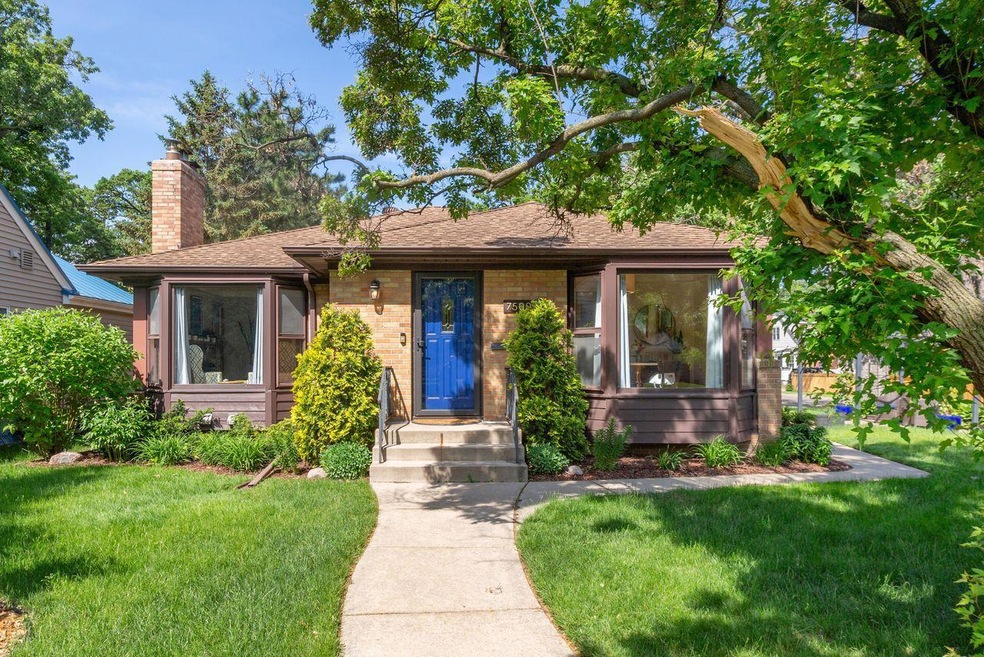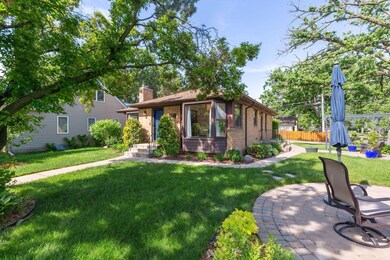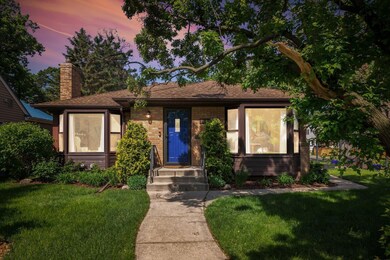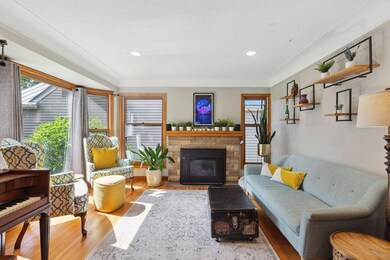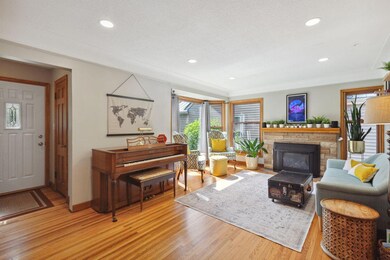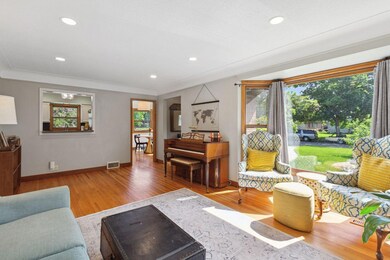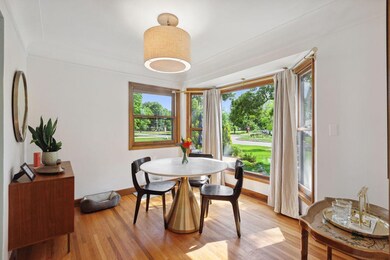
7500 Fremont Ave S Richfield, MN 55423
Highlights
- Family Room with Fireplace
- No HOA
- The kitchen features windows
- Corner Lot
- Home Office
- 1-minute walk to Fremont Park
About This Home
As of July 2023Charming all brick rambler set on corner lot adjacent to Fremont Park. Stunning yard with multiple paver patios, arbor, professional landscaping - including dwarf apple trees, new irrigation system and Cedar fenced side yard! Interior features include crisp and clean public spaces with wonderful natural light, hardwood floors throughout the main floor, 2 gas fireplaces, separate dining room, updated kitchen with newer stainless steel appliances, tile, granite and opening overlooking living room, bay windows, 2 updated baths, recessed lighting in living room and kitchen, 3 bedrooms on the same level too! Spacious lower level offers high ceilings, charming painted paneling, office and/or non-conforming 4th bedroom and large laundry room. Super convenient location!! Walk to restaurants, shops, enjoy bike trails & more!
Last Agent to Sell the Property
Coldwell Banker Realty Brokerage Phone: 612-964-5989 Listed on: 05/31/2023

Home Details
Home Type
- Single Family
Est. Annual Taxes
- $4,972
Year Built
- Built in 1948
Lot Details
- 10,890 Sq Ft Lot
- Lot Dimensions are 128.07x84.5
- Partially Fenced Property
- Wood Fence
- Corner Lot
Parking
- 2 Car Attached Garage
- Garage Door Opener
Interior Spaces
- 1-Story Property
- Entrance Foyer
- Family Room with Fireplace
- 2 Fireplaces
- Living Room with Fireplace
- Home Office
Kitchen
- Range
- Microwave
- Dishwasher
- The kitchen features windows
Bedrooms and Bathrooms
- 3 Bedrooms
Laundry
- Dryer
- Washer
Finished Basement
- Basement Fills Entire Space Under The House
- Natural lighting in basement
Utilities
- Forced Air Heating and Cooling System
- Humidifier
Community Details
- No Home Owners Association
- Irwin Shores Subdivision
Listing and Financial Details
- Assessor Parcel Number 3302824420081
Ownership History
Purchase Details
Home Financials for this Owner
Home Financials are based on the most recent Mortgage that was taken out on this home.Purchase Details
Home Financials for this Owner
Home Financials are based on the most recent Mortgage that was taken out on this home.Purchase Details
Similar Homes in Richfield, MN
Home Values in the Area
Average Home Value in this Area
Purchase History
| Date | Type | Sale Price | Title Company |
|---|---|---|---|
| Warranty Deed | $400,000 | Burnet Title | |
| Warranty Deed | $276,900 | Dca Title | |
| Deed | $185,000 | First American Title Company |
Mortgage History
| Date | Status | Loan Amount | Loan Type |
|---|---|---|---|
| Open | $388,000 | New Conventional | |
| Previous Owner | $192,000 | New Conventional | |
| Previous Owner | $25,000 | Credit Line Revolving | |
| Previous Owner | $221,520 | New Conventional |
Property History
| Date | Event | Price | Change | Sq Ft Price |
|---|---|---|---|---|
| 07/07/2023 07/07/23 | Sold | $400,000 | 0.0% | $184 / Sq Ft |
| 06/13/2023 06/13/23 | Pending | -- | -- | -- |
| 06/02/2023 06/02/23 | For Sale | $400,000 | +44.5% | $184 / Sq Ft |
| 04/28/2015 04/28/15 | Sold | $276,900 | -1.1% | $128 / Sq Ft |
| 03/30/2015 03/30/15 | Pending | -- | -- | -- |
| 03/11/2015 03/11/15 | For Sale | $279,900 | -- | $129 / Sq Ft |
Tax History Compared to Growth
Tax History
| Year | Tax Paid | Tax Assessment Tax Assessment Total Assessment is a certain percentage of the fair market value that is determined by local assessors to be the total taxable value of land and additions on the property. | Land | Improvement |
|---|---|---|---|---|
| 2023 | $5,253 | $381,800 | $136,800 | $245,000 |
| 2022 | $4,556 | $379,000 | $142,000 | $237,000 |
| 2021 | $4,367 | $326,000 | $116,000 | $210,000 |
| 2020 | $4,488 | $310,000 | $106,000 | $204,000 |
| 2019 | $4,308 | $305,000 | $105,000 | $200,000 |
| 2018 | $4,118 | $288,000 | $98,000 | $190,000 |
| 2017 | $3,551 | $248,000 | $77,000 | $171,000 |
| 2016 | $3,114 | $209,000 | $71,000 | $138,000 |
| 2015 | $2,919 | $200,000 | $79,000 | $121,000 |
| 2014 | -- | $183,000 | $75,000 | $108,000 |
Agents Affiliated with this Home
-

Seller's Agent in 2023
Cynthia Johnson
Coldwell Banker Burnet
(612) 964-5989
1 in this area
83 Total Sales
-

Buyer's Agent in 2023
Madeline Kleinpaste
RE/MAX Results
(612) 978-7496
4 in this area
59 Total Sales
-
S
Seller's Agent in 2015
Steven Schneeberger
Keller Williams Integrity Realty
Map
Source: NorthstarMLS
MLS Number: 6379256
APN: 33-028-24-42-0081
- 7320 Fremont Ave S
- 7632 Dupont Ave S
- 7301 James Ave S
- 7601 Aldrich Ave S Unit 119
- 7601 Aldrich Ave S Unit 113
- 7509 Morgan Ave S
- 7600 Lyndale Ave S Unit 340
- 7600 Lyndale Ave S Unit 212
- 7600 Lyndale Ave S Unit 310
- 7533 Garfield Ave
- 7625 Garfield Ave Unit 5
- 321 W 74th St
- 7005 James Ave S
- 7639 Pillsbury Ave S
- 6833 Irving Ave S
- 1311 W 82nd St Unit C
- 7545 Blaisdell Ave
- 8212 Fremont Ave S Unit C
- 8225 Emerson Ave S
- 8252 Fremont Ave S Unit A
