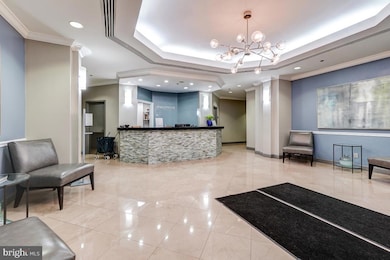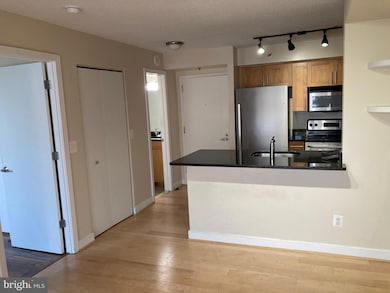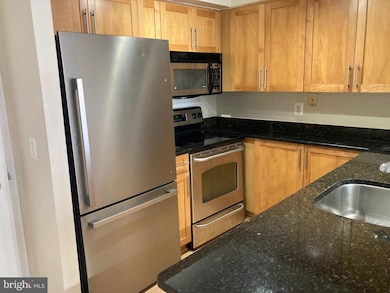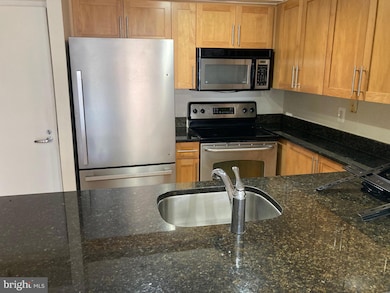The Chase at Bethesda 7500 Woodmont Ave Bethesda, MD 20814
Downtown Bethesda NeighborhoodHighlights
- Contemporary Architecture
- 3-minute walk to Bethesda
- Subterranean Parking
- Bethesda Elementary School Rated A
- Community Pool
- 4-minute walk to Caroline Freeland Urban Park
About This Home
This fantastic 11th floor condo at The Chase is directly across from the Bethesda Metro (red line) and includes an assigned parking space in the underground garage. A walk score of 98 means just a quick stroll to all of the wonderful restaurants, shops, grocery stores and amenities of downtown Bethesda. 24/7 attended lobby. in-unit washer/dryer, kitchen with maple cabinets and stainless-steel appliances. and a northern facing balcony/patio. Outdoor swimming pool, tennis courts, and grilling areas. A professionally managed unit in a professionally managed building. Available to be shown in person with notice.
Condo Details
Home Type
- Condominium
Est. Annual Taxes
- $3,536
Year Built
- Built in 1989
Parking
- Subterranean Parking
Home Design
- Contemporary Architecture
- Brick Exterior Construction
Interior Spaces
- 535 Sq Ft Home
- Property has 1 Level
- Washer and Dryer Hookup
Bedrooms and Bathrooms
- 1 Main Level Bedroom
- 1 Full Bathroom
Accessible Home Design
- Doors are 32 inches wide or more
Utilities
- Forced Air Heating and Cooling System
- Natural Gas Water Heater
Listing and Financial Details
- Residential Lease
- Security Deposit $1,850
- $150 Move-In Fee
- Tenant pays for all utilities
- No Smoking Allowed
- 12-Month Min and 24-Month Max Lease Term
- Available 7/25/25
- $50 Application Fee
- $150 Repair Deductible
- Assessor Parcel Number 160703566574
Community Details
Overview
- Property has a Home Owners Association
- High-Rise Condominium
- Chase At Bethesda Condos
- Chase At Bethesd Community
- Chase At Bethesda Codm Subdivision
Recreation
Pet Policy
- No Pets Allowed
Map
About The Chase at Bethesda
Source: Bright MLS
MLS Number: MDMC2191530
APN: 07-03566574
- 7500 Woodmont Ave
- 7500 Woodmont Ave
- 7500 Woodmont Ave
- 7500 Woodmont Ave
- 4821 Montgomery Ln Unit 203
- 4901 Hampden Ln Unit 703
- 4901 Hampden Ln Unit 305
- 7449 Arlington Rd
- 4915 Hampden Ln Unit 206 & 207
- 4808 Moorland Ln
- 7710 Woodmont Ave Unit 513
- 7710 Woodmont Ave Unit 613
- 4535 Avondale St
- 4960 Fairmont Ave Unit 706
- 7171 Woodmont Ave Unit 505
- 7171 Woodmont Ave Unit 206
- 7171 Woodmont Ave Unit 205
- 7111 Woodmont Ave Unit 108
- 7111 Woodmont Ave Unit 514
- 7111 Woodmont Ave Unit 316
- 7500 Woodmont Ave
- 7500 Woodmont Ave Unit 511 SOUTH
- 7500 Woodmont Ave
- 7500 Woodmont Ave
- 7500 Woodmont Ave
- 4901 Montgomery Ln Unit FL2-ID974
- 4901 Montgomery Ln Unit FL5-ID809
- 4901 Montgomery Ln Unit FL7-ID470
- 4901 Montgomery Ln Unit FL3-ID471
- 4901 Montgomery Ln
- 4901 Montgomery Ln
- 4820 Hampden Ln
- 100 Commerce Ln
- 100 Commerce Ln Unit FL4-ID421
- 7620 Old Georgetown Rd
- 4900 Moorland Ln
- 7607 Old Georgetown Rd
- 4700 Hampden Ln
- 7710 Woodmont Ave Unit 513
- 4710 Elm St







