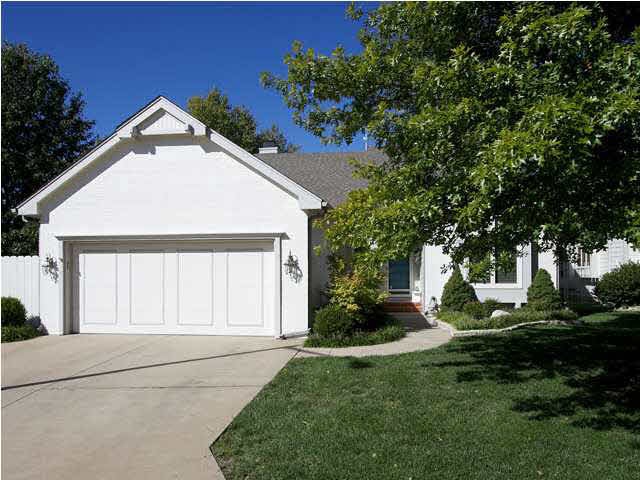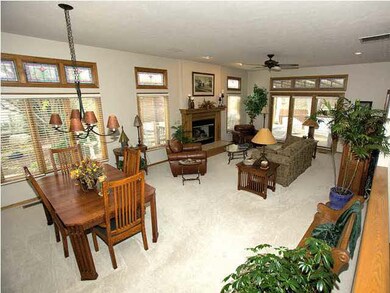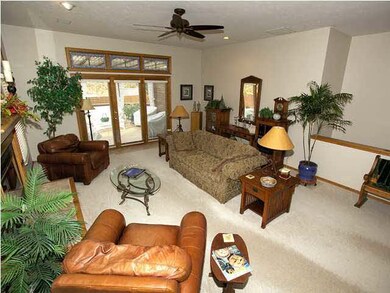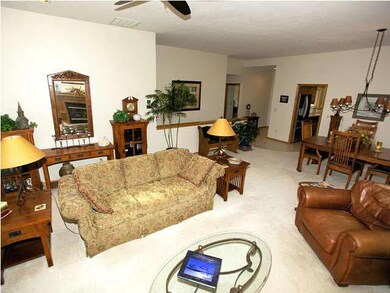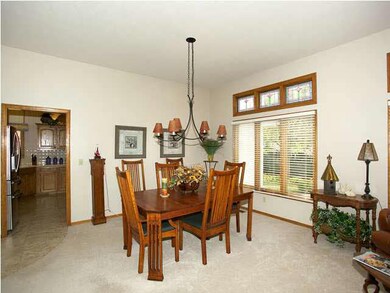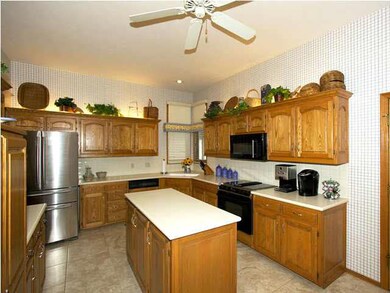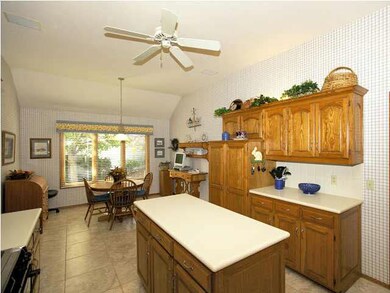
7501 E 10th Cir N Wichita, KS 67206
Northeast Wichita NeighborhoodHighlights
- Spa
- Ranch Style House
- Cul-De-Sac
- Living Room with Fireplace
- Covered patio or porch
- Skylights
About This Home
As of June 2022Wonderful patio home with a backyard oasis! This 3 bedroom ranch is ready to move into! Bright kitchen includes solid surface countertops, island cabinet, tile floor, pantry & breakfast nook. Floor to ceiling windows in the living room frame the beautiful view of the backyard. The living room also features a fireplace with wood mantel and raised hearth and high ceilings. The master suite comes complete with a double sink vanity, skylight, an amazing tiled walk-in shower & 2 walk-in closets. A 2nd bedroom with a vaulted ceiling, full hall bath & laundry complete the main level. The light bright basement is a "wow" with a large family room & wet bar, 1 private bedroom and bath & a huge storage area with a finished walk-in closet. This backyard is a "10" for summer evenings with a water feature, covered composite deck, hot tub and meandering paver brick pathways & patio.
Last Agent to Sell the Property
Coldwell Banker Plaza Real Estate License #00032165 Listed on: 11/13/2012

Home Details
Home Type
- Single Family
Est. Annual Taxes
- $3,123
Year Built
- Built in 1989
Lot Details
- 9,077 Sq Ft Lot
- Cul-De-Sac
- Wrought Iron Fence
- Wood Fence
HOA Fees
- $100 Monthly HOA Fees
Home Design
- Ranch Style House
- Patio Home
- Brick or Stone Mason
- Frame Construction
- Composition Roof
Interior Spaces
- Wet Bar
- Ceiling Fan
- Skylights
- Multiple Fireplaces
- Window Treatments
- Family Room
- Living Room with Fireplace
- Combination Dining and Living Room
- Recreation Room with Fireplace
Kitchen
- Oven or Range
- Microwave
- Dishwasher
- Kitchen Island
- Disposal
Bedrooms and Bathrooms
- 3 Bedrooms
- Walk-In Closet
- Shower Only
Laundry
- Laundry Room
- Laundry on main level
Finished Basement
- Bedroom in Basement
- Finished Basement Bathroom
- Natural lighting in basement
Parking
- 2 Car Attached Garage
- Garage Door Opener
Outdoor Features
- Spa
- Covered patio or porch
- Rain Gutters
Schools
- Harris Elementary School
- Coleman Middle School
- Southeast High School
Utilities
- Humidifier
- Forced Air Heating and Cooling System
- Heating System Uses Gas
Community Details
- Association fees include lawn service, snow removal
- Fairfield Club Subdivision
Ownership History
Purchase Details
Purchase Details
Home Financials for this Owner
Home Financials are based on the most recent Mortgage that was taken out on this home.Purchase Details
Home Financials for this Owner
Home Financials are based on the most recent Mortgage that was taken out on this home.Purchase Details
Similar Homes in the area
Home Values in the Area
Average Home Value in this Area
Purchase History
| Date | Type | Sale Price | Title Company |
|---|---|---|---|
| Special Warranty Deed | -- | -- | |
| Deed | -- | Security 1St Title | |
| Deed | -- | Security 1St Title | |
| Interfamily Deed Transfer | -- | Sec 1St |
Property History
| Date | Event | Price | Change | Sq Ft Price |
|---|---|---|---|---|
| 06/09/2022 06/09/22 | Sold | -- | -- | -- |
| 04/09/2022 04/09/22 | Pending | -- | -- | -- |
| 04/09/2022 04/09/22 | For Sale | $345,000 | +30.2% | $114 / Sq Ft |
| 01/28/2013 01/28/13 | Sold | -- | -- | -- |
| 11/17/2012 11/17/12 | Pending | -- | -- | -- |
| 11/13/2012 11/13/12 | For Sale | $265,000 | -- | $106 / Sq Ft |
Tax History Compared to Growth
Tax History
| Year | Tax Paid | Tax Assessment Tax Assessment Total Assessment is a certain percentage of the fair market value that is determined by local assessors to be the total taxable value of land and additions on the property. | Land | Improvement |
|---|---|---|---|---|
| 2023 | $4,660 | $42,194 | $8,476 | $33,718 |
| 2022 | $3,894 | $34,558 | $7,993 | $26,565 |
| 2021 | $3,712 | $32,293 | $3,807 | $28,486 |
| 2020 | $3,727 | $32,293 | $3,807 | $28,486 |
| 2019 | $3,623 | $31,350 | $3,807 | $27,543 |
| 2018 | $3,528 | $30,441 | $3,830 | $26,611 |
| 2017 | $3,530 | $0 | $0 | $0 |
| 2016 | $3,527 | $0 | $0 | $0 |
| 2015 | -- | $0 | $0 | $0 |
| 2014 | -- | $0 | $0 | $0 |
Agents Affiliated with this Home
-
Rhonda Castrisos

Seller's Agent in 2022
Rhonda Castrisos
Berkshire Hathaway PenFed Realty
(316) 200-1519
4 in this area
33 Total Sales
-
Amelia Sumerell

Seller's Agent in 2013
Amelia Sumerell
Coldwell Banker Plaza Real Estate
(316) 686-7121
95 in this area
416 Total Sales
-
Lindi Lanie

Buyer's Agent in 2013
Lindi Lanie
Reece Nichols South Central Kansas
(316) 312-9845
38 in this area
179 Total Sales
Map
Source: South Central Kansas MLS
MLS Number: 345138
APN: 114-18-0-12-01-020.00
- 6917 E Stonegate St
- 1002 N Stratford Ln
- 1015 N Stratford Ln
- 7700 E 13th St N
- 6606 E 10th St N
- 673 N Broadmoor Ave
- 6513 E Magill Ln
- 7015 E Aberdeen St
- 6402 E 11th St N
- 6520 E Jacqueline St
- 6403 E Jacqueline St
- 6401 E Abbotsford Dr
- 6302 E 9th St N
- 640 N Rock Rd
- 6202 E Jacqueline St
- 6033 E 10th St N
- 7510 E 17th St N
- 6409 E Farmview St
- 641 N Woodlawn Blvd
- 7077 E Central Ave
