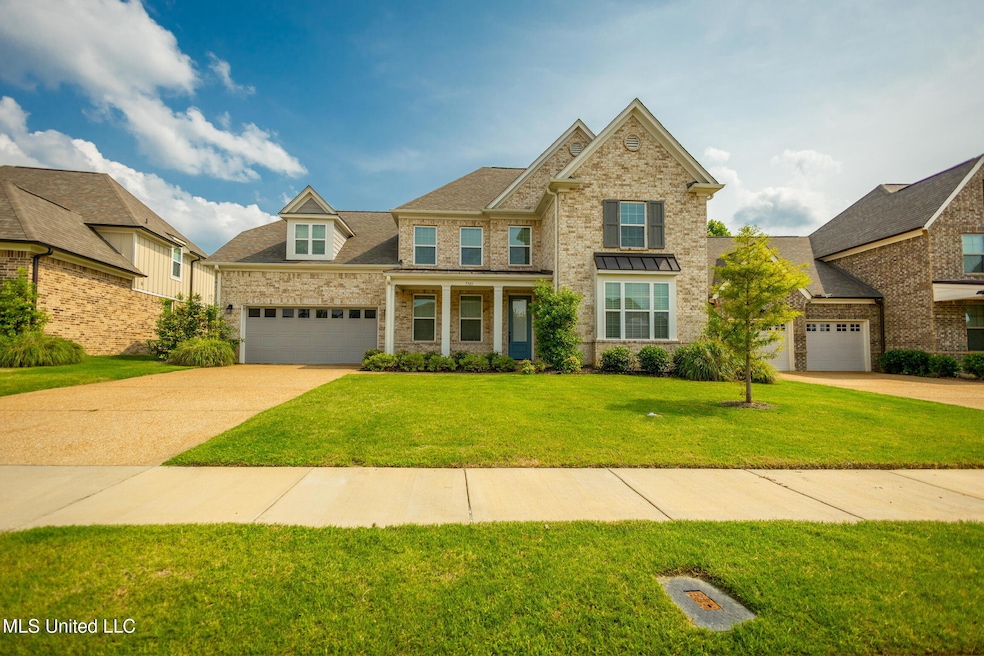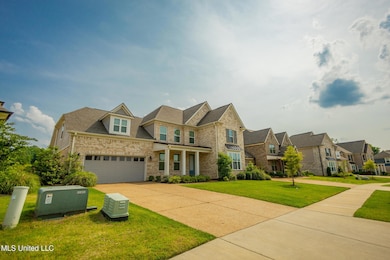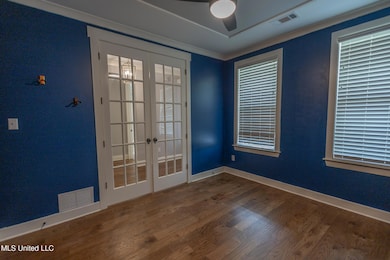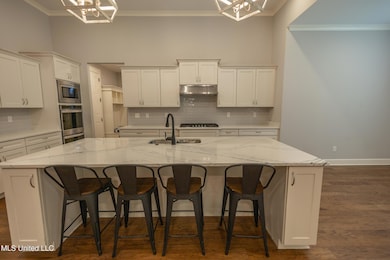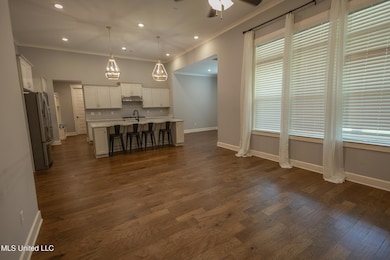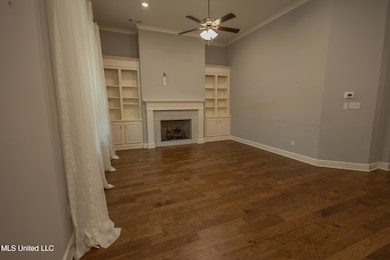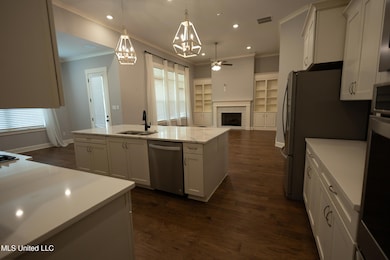7501 Iron Loop Olive Branch, MS 38654
Estimated payment $2,483/month
Highlights
- Traditional Architecture
- Wood Flooring
- Granite Countertops
- Pleasant Hill Elementary School Rated A-
- Main Floor Primary Bedroom
- Stainless Steel Appliances
About This Home
Welcome to this beautifully maintained 4-bedroom, 3-bathroom home located in a highly desirable golf course community. Built just 4 years ago, this home features the popular Grant Homes ''Chesire'' floor plan, offering space, style, and flexibility for today's modern living.
Enjoy an open-concept layout with a stunning chef's kitchen that includes a massive island, perfect for entertaining or casual dining. Gorgeous nail-down hardwood floors flow throughout the main living areas, adding warmth and elegance.
Work from home with ease in the dedicated office, and relax upstairs in the spacious loft - ideal for a media room, play area, or second living space. The charming front porch adds to the curb appeal and offers a cozy space to enjoy your morning coffee.
Don't miss this opportunity to live in a vibrant community with all the modern features you're looking for! Schedule your tour today.
Home Details
Home Type
- Single Family
Est. Annual Taxes
- $2,860
Year Built
- Built in 2021
HOA Fees
- $33 Monthly HOA Fees
Parking
- 2 Car Garage
Home Design
- Traditional Architecture
- Brick Exterior Construction
- Slab Foundation
- Asphalt Shingled Roof
Interior Spaces
- 2,809 Sq Ft Home
- 2-Story Property
- Coffered Ceiling
- Ceiling Fan
- Recessed Lighting
- Gas Fireplace
- Entrance Foyer
- Wood Flooring
Kitchen
- Eat-In Kitchen
- Oven
- Built-In Gas Range
- Stainless Steel Appliances
- Granite Countertops
Bedrooms and Bathrooms
- 4 Bedrooms
- Primary Bedroom on Main
- 3 Full Bathrooms
- Soaking Tub
- Walk-in Shower
Laundry
- Laundry Room
- Laundry on main level
Schools
- Pleasant Hill Elementary School
- Desoto Central Middle School
- Desoto Central High School
Utilities
- Cooling System Powered By Gas
- Central Heating and Cooling System
- Natural Gas Connected
- Cable TV Available
Additional Features
- 8,712 Sq Ft Lot
- City Lot
Community Details
- Association fees include ground maintenance
- Cherokee Point Subdivision
- The community has rules related to covenants, conditions, and restrictions
Listing and Financial Details
- Assessor Parcel Number Unassigned
Map
Home Values in the Area
Average Home Value in this Area
Tax History
| Year | Tax Paid | Tax Assessment Tax Assessment Total Assessment is a certain percentage of the fair market value that is determined by local assessors to be the total taxable value of land and additions on the property. | Land | Improvement |
|---|---|---|---|---|
| 2024 | $3,583 | $28,454 | $4,000 | $24,454 |
| 2023 | $3,583 | $28,454 | $0 | $0 |
| 2022 | $3,583 | $28,454 | $4,000 | $24,454 |
| 2021 | $614 | $4,500 | $4,500 | $0 |
| 2020 | $614 | $4,500 | $4,500 | $0 |
Property History
| Date | Event | Price | List to Sale | Price per Sq Ft | Prior Sale |
|---|---|---|---|---|---|
| 10/16/2025 10/16/25 | Price Changed | $419,750 | -2.2% | $149 / Sq Ft | |
| 09/02/2025 09/02/25 | Price Changed | $429,000 | -1.4% | $153 / Sq Ft | |
| 07/13/2025 07/13/25 | Price Changed | $435,000 | -3.1% | $155 / Sq Ft | |
| 06/04/2025 06/04/25 | For Sale | $449,000 | +24.3% | $160 / Sq Ft | |
| 08/16/2021 08/16/21 | Sold | -- | -- | -- | View Prior Sale |
| 01/01/2021 01/01/21 | Pending | -- | -- | -- | |
| 11/21/2020 11/21/20 | For Sale | $361,350 | -- | $129 / Sq Ft |
Purchase History
| Date | Type | Sale Price | Title Company |
|---|---|---|---|
| Warranty Deed | -- | Memphis Title Company |
Mortgage History
| Date | Status | Loan Amount | Loan Type |
|---|---|---|---|
| Open | $351,538 | New Conventional |
Source: MLS United
MLS Number: 4115338
APN: 1069323000002600
- 7056 Apache Dr
- 6459 Cheyenne Dr
- 6647 Renee Dr
- 6683 Renee Dr
- 6363 Cheyenne Dr
- 6394 Renee Dr
- 6919 Oak Forest Dr
- 6923 Silver Cloud Cove
- 6934 Sunrise Loop W
- 6658 Indigo Lake Dr
- 6550 Shenandoah Ln
- 0 S Hamilton Cir
- 7188 Larkfield Cove
- 6628 Sundance Dr
- 6384 Acree Woods Dr
- 6375 Darren Dr
- 10190 May Flowers St
- 784 Arrow Cove
- 7333 Deerbrook Rd
- 6290 Autumn Oaks Dr
- 7309 Gerralyn Cove
- 6495 Cheyenne Dr
- 6447 Cheyenne Dr
- 6423 Cheyenne Dr
- 7120 Oak Forest Dr
- 7159 Eastover Blvd
- 7130 Larkfield Rd
- 7333 Eastover Blvd
- 7354 Pamela Cove
- 7826 Ferndale Dr
- 7274 Busher Dr
- 7868 Ridgedale Dr
- 7892 Ridgedale Dr
- 6358 Red Bird Dr
- 7972 Ridgedale Dr
- 6404 Rue de Paris Ln
- 7896 Allen Ridge Ln
- 7787 Allen Ridge Ln
- 9296 Mcclendon Cir N
- 6052 Blocker St
