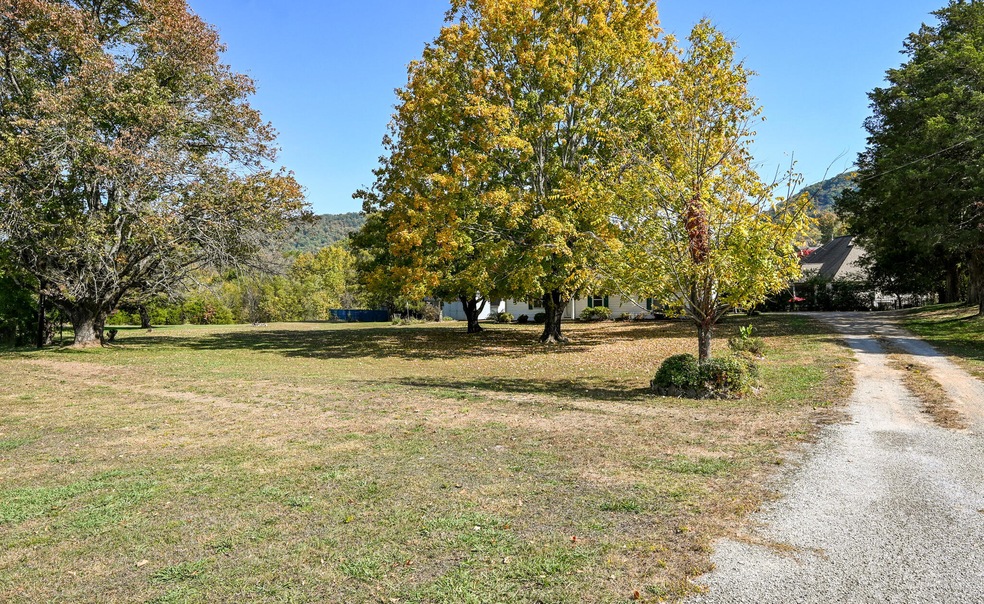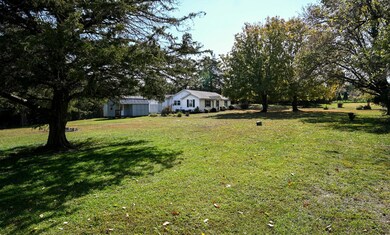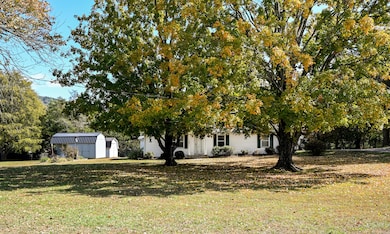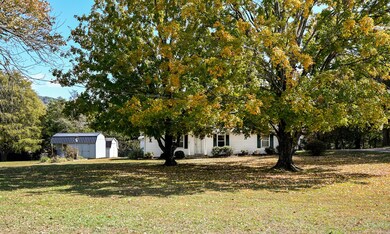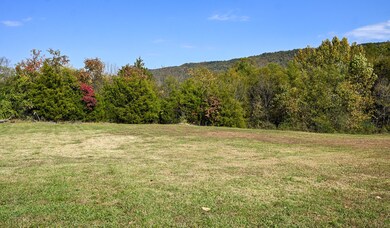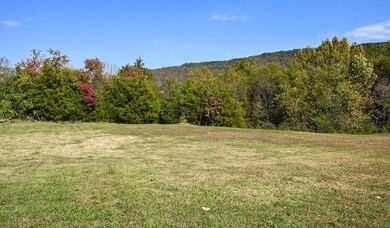
$369,900
- 3 Beds
- 2.5 Baths
- 1,698 Sq Ft
- 7412 Mcdaniel Ln
- Ooltewah, TN
**NEW CONSTRUCTION**READY TO MOVE IN** Ask us about our current Promo Incentive may end at any time. Edgestone is located beside Meadow Stream Subdivision**Amazing floor plan the Baldwin A 2 story comes complete with a designer kitchen which includes granite countertops, tile backsplash, and stainless-steel Frigidaire Gallery Appliances, large walk-in pantry, The spacious master suite is on the
Dell Peoples Trust Real Estate Group, LLC
