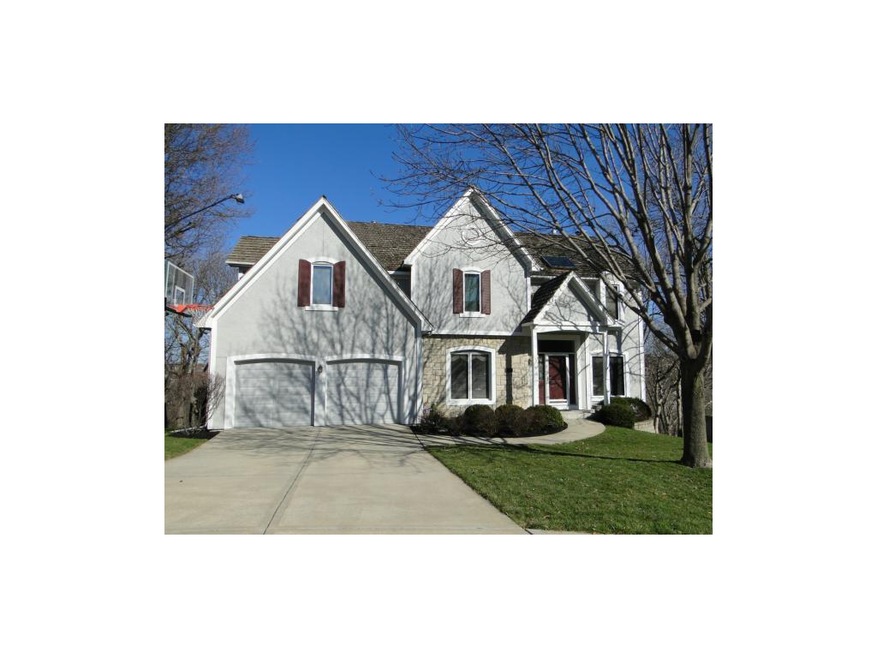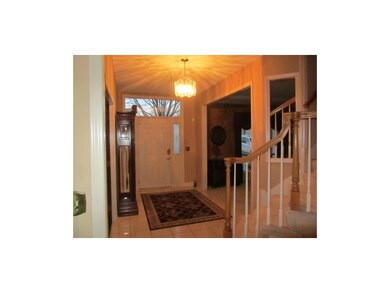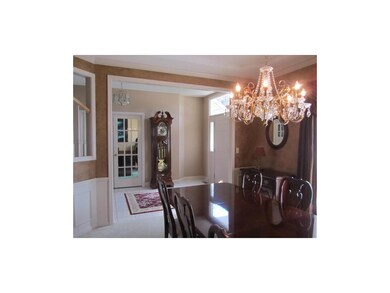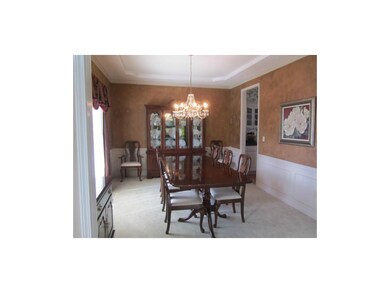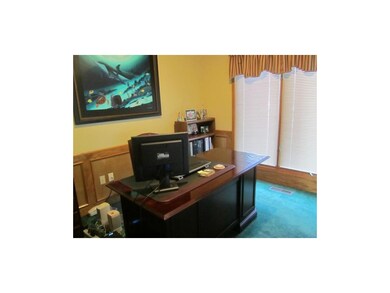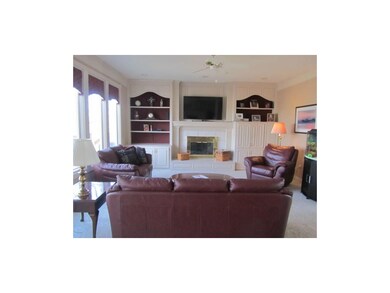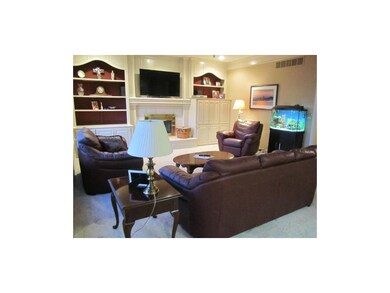
7502 Park St Shawnee, KS 66216
Highlights
- Deck
- Vaulted Ceiling
- Wood Flooring
- Mill Creek Elementary School Rated A
- Traditional Architecture
- 3 Fireplaces
About This Home
As of October 2023Absolutely beautiful private wooded lot!!This fantastically maintained property w/many new features including: oversized trex deck, windows, sliders & upgraded garage doors.Large master w/sitting rm, beautiful bath w/vaulted ceiling & brand new tile. This home is spotless! Finished LL boasts huge bar, game area, fireplace & media area. New furnace. Lg.open plan. Lg.eating area. Kitchen has eating island as well as a second island & has views of treed lot* Sprinkler system! Peaceful greenspace & close to trail system! They are removing wallpaper in kitchen and Master Bath & are giving buyer allowance of $20/yard to replace den and LL carpet.
Last Agent to Sell the Property
Cindy Schwartz
BHG Kansas City Homes License #SP00053008 Listed on: 04/02/2013

Home Details
Home Type
- Single Family
Est. Annual Taxes
- $3,315
Year Built
- Built in 1993
Lot Details
- Cul-De-Sac
- Sprinkler System
- Many Trees
HOA Fees
- $35 Monthly HOA Fees
Parking
- 2 Car Attached Garage
- Garage Door Opener
Home Design
- Traditional Architecture
- Shake Roof
- Wood Shingle Roof
- Board and Batten Siding
- Stone Trim
Interior Spaces
- Wet Bar: Carpet, Shades/Blinds, Fireplace, Walk-In Closet(s), Cathedral/Vaulted Ceiling, Ceiling Fan(s), Built-in Features, Hardwood, Other, Pantry
- Built-In Features: Carpet, Shades/Blinds, Fireplace, Walk-In Closet(s), Cathedral/Vaulted Ceiling, Ceiling Fan(s), Built-in Features, Hardwood, Other, Pantry
- Vaulted Ceiling
- Ceiling Fan: Carpet, Shades/Blinds, Fireplace, Walk-In Closet(s), Cathedral/Vaulted Ceiling, Ceiling Fan(s), Built-in Features, Hardwood, Other, Pantry
- Skylights
- 3 Fireplaces
- Gas Fireplace
- Shades
- Plantation Shutters
- Drapes & Rods
- Formal Dining Room
- Laundry on main level
Kitchen
- Breakfast Area or Nook
- Electric Oven or Range
- Dishwasher
- Kitchen Island
- Granite Countertops
- Laminate Countertops
- Disposal
Flooring
- Wood
- Wall to Wall Carpet
- Linoleum
- Laminate
- Stone
- Ceramic Tile
- Luxury Vinyl Plank Tile
- Luxury Vinyl Tile
Bedrooms and Bathrooms
- 4 Bedrooms
- Cedar Closet: Carpet, Shades/Blinds, Fireplace, Walk-In Closet(s), Cathedral/Vaulted Ceiling, Ceiling Fan(s), Built-in Features, Hardwood, Other, Pantry
- Walk-In Closet: Carpet, Shades/Blinds, Fireplace, Walk-In Closet(s), Cathedral/Vaulted Ceiling, Ceiling Fan(s), Built-in Features, Hardwood, Other, Pantry
- Double Vanity
- Carpet
Finished Basement
- Walk-Out Basement
- Sub-Basement: Recreation Room
- Natural lighting in basement
Home Security
- Home Security System
- Fire and Smoke Detector
Outdoor Features
- Deck
- Enclosed patio or porch
Location
- City Lot
Schools
- Mill Creek Elementary School
- Sm Northwest High School
Utilities
- Central Heating and Cooling System
- Heat Pump System
- Thermostat
Listing and Financial Details
- Exclusions: Octagon window in mstr
- Assessor Parcel Number QP00780001 0034
Community Details
Overview
- Association fees include trash pick up
- Ashley Park Subdivision
Recreation
- Community Pool
- Trails
Ownership History
Purchase Details
Home Financials for this Owner
Home Financials are based on the most recent Mortgage that was taken out on this home.Purchase Details
Home Financials for this Owner
Home Financials are based on the most recent Mortgage that was taken out on this home.Purchase Details
Purchase Details
Home Financials for this Owner
Home Financials are based on the most recent Mortgage that was taken out on this home.Purchase Details
Home Financials for this Owner
Home Financials are based on the most recent Mortgage that was taken out on this home.Purchase Details
Purchase Details
Home Financials for this Owner
Home Financials are based on the most recent Mortgage that was taken out on this home.Similar Homes in the area
Home Values in the Area
Average Home Value in this Area
Purchase History
| Date | Type | Sale Price | Title Company |
|---|---|---|---|
| Deed | -- | Security 1St Title | |
| Interfamily Deed Transfer | -- | Accommodation | |
| Interfamily Deed Transfer | -- | Platinum Title Llc | |
| Interfamily Deed Transfer | -- | None Available | |
| Interfamily Deed Transfer | -- | Platinum Title Llc | |
| Deed | -- | None Available | |
| Quit Claim Deed | -- | Attorney | |
| Warranty Deed | -- | First American Title |
Mortgage History
| Date | Status | Loan Amount | Loan Type |
|---|---|---|---|
| Open | $464,000 | New Conventional | |
| Previous Owner | $351,335 | New Conventional | |
| Previous Owner | $356,250 | New Conventional | |
| Previous Owner | $270,000 | New Conventional |
Property History
| Date | Event | Price | Change | Sq Ft Price |
|---|---|---|---|---|
| 10/30/2023 10/30/23 | Sold | -- | -- | -- |
| 09/29/2023 09/29/23 | For Sale | $559,950 | +49.3% | $160 / Sq Ft |
| 04/22/2019 04/22/19 | Sold | -- | -- | -- |
| 03/18/2019 03/18/19 | Pending | -- | -- | -- |
| 03/17/2019 03/17/19 | For Sale | $375,000 | +21.4% | $107 / Sq Ft |
| 06/12/2013 06/12/13 | Sold | -- | -- | -- |
| 04/18/2013 04/18/13 | Pending | -- | -- | -- |
| 04/02/2013 04/02/13 | For Sale | $309,000 | -- | $110 / Sq Ft |
Tax History Compared to Growth
Tax History
| Year | Tax Paid | Tax Assessment Tax Assessment Total Assessment is a certain percentage of the fair market value that is determined by local assessors to be the total taxable value of land and additions on the property. | Land | Improvement |
|---|---|---|---|---|
| 2024 | $6,418 | $60,168 | $13,265 | $46,903 |
| 2023 | $5,826 | $54,245 | $11,056 | $43,189 |
| 2022 | $5,246 | $48,691 | $10,051 | $38,640 |
| 2021 | $5,246 | $44,528 | $10,051 | $34,477 |
| 2020 | $4,999 | $43,114 | $10,051 | $33,063 |
| 2019 | $4,785 | $41,239 | $8,733 | $32,506 |
| 2018 | $4,762 | $40,894 | $7,942 | $32,952 |
| 2017 | $4,573 | $38,652 | $7,942 | $30,710 |
| 2016 | $4,455 | $37,180 | $7,942 | $29,238 |
| 2015 | $4,166 | $35,949 | $7,942 | $28,007 |
| 2013 | -- | $30,648 | $7,942 | $22,706 |
Agents Affiliated with this Home
-

Seller's Agent in 2023
Karen L. Gilliland
House of Real Estate, LLC
(913) 909-5880
11 in this area
210 Total Sales
-
D
Buyer's Agent in 2023
David Barraza
Real Broker, LLC
(913) 747-5321
9 in this area
253 Total Sales
-

Seller's Agent in 2019
Kathryn Thomas
ReeceNichols - Leawood
(816) 810-7156
10 in this area
223 Total Sales
-

Buyer's Agent in 2019
Chris Austin
KW KANSAS CITY METRO
(913) 522-9546
30 in this area
424 Total Sales
-
C
Seller's Agent in 2013
Cindy Schwartz
BHG Kansas City Homes
Map
Source: Heartland MLS
MLS Number: 1822745
APN: QP00780001-0034
- 13503 W 75th Terrace
- 13907 W 71st Place
- 7809 Rene St
- 7205 Noland Rd
- 7325 Oakview St
- 7109 Hauser St
- 7710 Noland Rd
- 13100 W 72nd St
- 7415 Constance St
- 7115 Richards Dr
- 13700 W 69th Terrace
- 14810 W 72nd St
- 14821 W 74th St
- 6919 Albervan St
- 7009 Gillette St
- 12811 W 71st St
- 14718 W 70th St
- 14801 W 70th St
- 7143 Westgate St
- 7541 Westgate St
