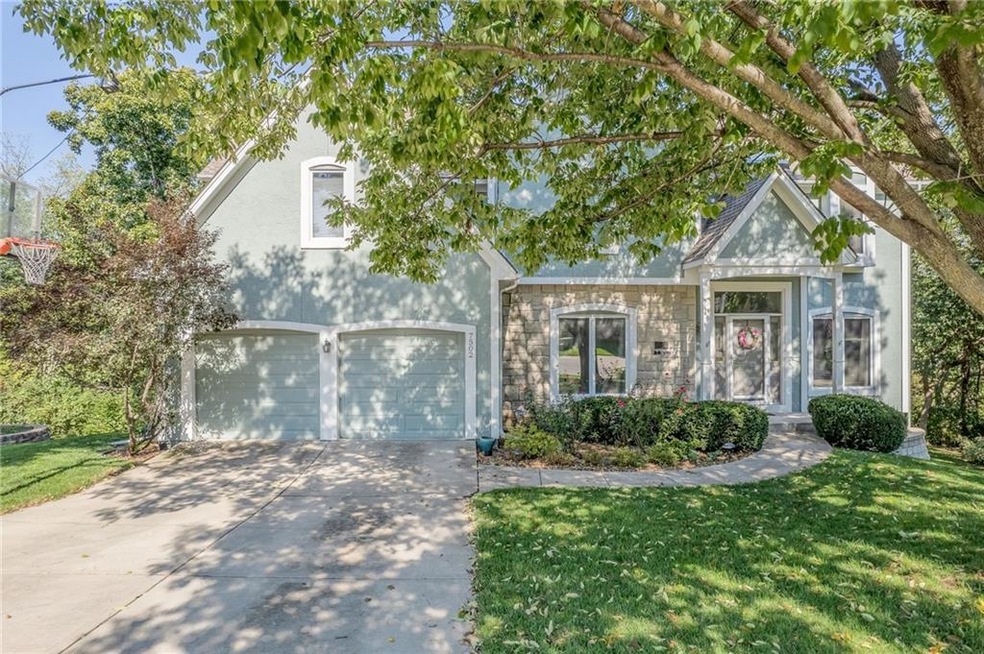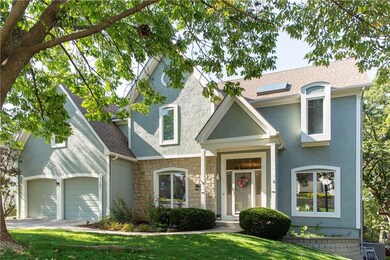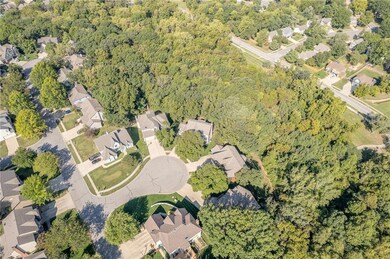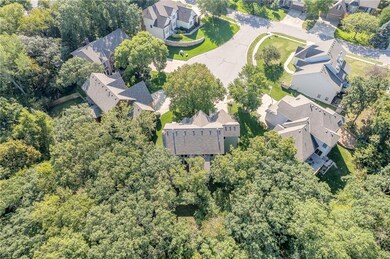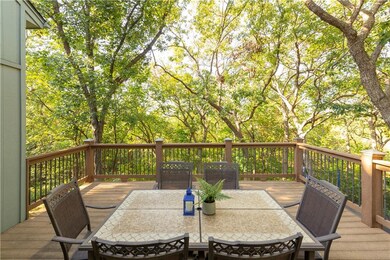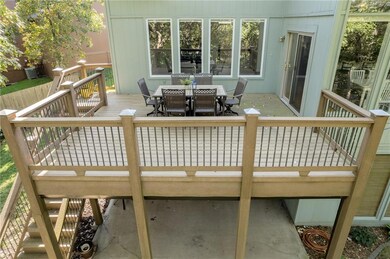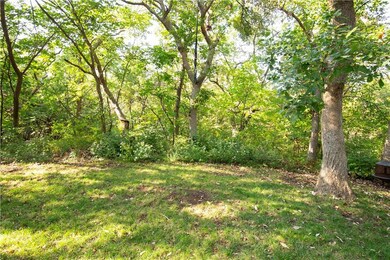
7502 Park St Shawnee, KS 66216
Highlights
- Deck
- Family Room with Fireplace
- Wooded Lot
- Mill Creek Elementary School Rated A
- Recreation Room
- Traditional Architecture
About This Home
As of October 2023WOW! LOOK NO FURTHER! EXCEPTIONAL 2-story home located on TREED lot and BACKS to a SHAWNEE PARK WITH A BEAUTIFUL FOREST! For the nature lover, this is your place! Located on a quiet cul-de-sac lot! Deck overlooks the forest plus a lower covered deck to sit out of the rain and sip your tea or coffee! Great for SUMMER BBQ'S! Owner has made quality updates to this home; popcorn ceilings were scraped and textured, all NEW carpet including stair carpet, NEW water heater, NEW interior PAINT, NEW SPRINKLER SYSTEM and more! LOVELY KITCHEN/ GRANITE COUNTERS, PAINTED CABINETS, BAR SEATING AND CABINET SPACE. ALL APPLIANCES STAY WITH HOUSE! This home is LIGHT, BRIGHT, and AIRY! SO many windows and NATURAL LIGHT! You'll feel right at home the minute you walk-in! SPACIOUS living room with open floor plan into the kitchen and eat-in dining area. Four bedrooms on the 2nd floor with LARGE master bedroom, HUGE master closet and beautiful bathroom! The deck is Trex so low maintenance. Roof is 4 years old and A/C is 7 years old. NOTE THIS IS A 3 CAR GARAGE with the 3rd car placed at the back of the house PERFECT for tool storage, hobby room, bike storage or lawn mower/ yard tools! BASEMENT has new carpet, walkout door, bar area, storage and FULL bathroom! SO MUCH TO OFFER! DON'T MISS OUT! Neighborhood includes a pool and trash pickup.
Last Agent to Sell the Property
House of Real Estate, LLC Brokerage Phone: 913-909-5880 License #BR00231026 Listed on: 09/29/2023
Home Details
Home Type
- Single Family
Est. Annual Taxes
- $5,246
Year Built
- Built in 1993
Lot Details
- 0.29 Acre Lot
- Lot Dimensions are 43x140x161x140
- Side Green Space
- Cul-De-Sac
- Sprinkler System
- Wooded Lot
HOA Fees
- $42 Monthly HOA Fees
Parking
- 3 Car Attached Garage
- Front Facing Garage
- Rear-Facing Garage
- Garage Door Opener
Home Design
- Traditional Architecture
- Composition Roof
- Board and Batten Siding
- Stone Trim
Interior Spaces
- 2-Story Property
- Ceiling Fan
- Fireplace With Gas Starter
- Family Room with Fireplace
- 2 Fireplaces
- Formal Dining Room
- Home Office
- Recreation Room
- Workshop
Kitchen
- Breakfast Area or Nook
- Eat-In Kitchen
- Cooktop
- Dishwasher
- Stainless Steel Appliances
- Kitchen Island
- Disposal
Flooring
- Wood
- Carpet
Bedrooms and Bathrooms
- 4 Bedrooms
- Walk-In Closet
Laundry
- Laundry on main level
- Washer
Finished Basement
- Walk-Out Basement
- Fireplace in Basement
Home Security
- Smart Locks
- Fire and Smoke Detector
Schools
- Mill Creek Elementary School
- Sm Northwest High School
Additional Features
- Deck
- Forced Air Heating and Cooling System
Listing and Financial Details
- Assessor Parcel Number QP00780001-0034
- $0 special tax assessment
Community Details
Overview
- Association fees include trash
- Ashley Park Association
- Ashley Park Subdivision
Recreation
- Community Pool
Ownership History
Purchase Details
Home Financials for this Owner
Home Financials are based on the most recent Mortgage that was taken out on this home.Purchase Details
Home Financials for this Owner
Home Financials are based on the most recent Mortgage that was taken out on this home.Purchase Details
Purchase Details
Home Financials for this Owner
Home Financials are based on the most recent Mortgage that was taken out on this home.Purchase Details
Home Financials for this Owner
Home Financials are based on the most recent Mortgage that was taken out on this home.Purchase Details
Purchase Details
Home Financials for this Owner
Home Financials are based on the most recent Mortgage that was taken out on this home.Similar Homes in Shawnee, KS
Home Values in the Area
Average Home Value in this Area
Purchase History
| Date | Type | Sale Price | Title Company |
|---|---|---|---|
| Deed | -- | Security 1St Title | |
| Interfamily Deed Transfer | -- | Accommodation | |
| Interfamily Deed Transfer | -- | Platinum Title Llc | |
| Interfamily Deed Transfer | -- | None Available | |
| Interfamily Deed Transfer | -- | Platinum Title Llc | |
| Deed | -- | None Available | |
| Quit Claim Deed | -- | Attorney | |
| Warranty Deed | -- | First American Title |
Mortgage History
| Date | Status | Loan Amount | Loan Type |
|---|---|---|---|
| Open | $464,000 | New Conventional | |
| Previous Owner | $351,335 | New Conventional | |
| Previous Owner | $356,250 | New Conventional | |
| Previous Owner | $270,000 | New Conventional |
Property History
| Date | Event | Price | Change | Sq Ft Price |
|---|---|---|---|---|
| 10/30/2023 10/30/23 | Sold | -- | -- | -- |
| 09/29/2023 09/29/23 | For Sale | $559,950 | +49.3% | $160 / Sq Ft |
| 04/22/2019 04/22/19 | Sold | -- | -- | -- |
| 03/18/2019 03/18/19 | Pending | -- | -- | -- |
| 03/17/2019 03/17/19 | For Sale | $375,000 | +21.4% | $107 / Sq Ft |
| 06/12/2013 06/12/13 | Sold | -- | -- | -- |
| 04/18/2013 04/18/13 | Pending | -- | -- | -- |
| 04/02/2013 04/02/13 | For Sale | $309,000 | -- | $110 / Sq Ft |
Tax History Compared to Growth
Tax History
| Year | Tax Paid | Tax Assessment Tax Assessment Total Assessment is a certain percentage of the fair market value that is determined by local assessors to be the total taxable value of land and additions on the property. | Land | Improvement |
|---|---|---|---|---|
| 2024 | $6,418 | $60,168 | $13,265 | $46,903 |
| 2023 | $5,826 | $54,245 | $11,056 | $43,189 |
| 2022 | $5,246 | $48,691 | $10,051 | $38,640 |
| 2021 | $5,246 | $44,528 | $10,051 | $34,477 |
| 2020 | $4,999 | $43,114 | $10,051 | $33,063 |
| 2019 | $4,785 | $41,239 | $8,733 | $32,506 |
| 2018 | $4,762 | $40,894 | $7,942 | $32,952 |
| 2017 | $4,573 | $38,652 | $7,942 | $30,710 |
| 2016 | $4,455 | $37,180 | $7,942 | $29,238 |
| 2015 | $4,166 | $35,949 | $7,942 | $28,007 |
| 2013 | -- | $30,648 | $7,942 | $22,706 |
Agents Affiliated with this Home
-
Karen L. Gilliland

Seller's Agent in 2023
Karen L. Gilliland
House of Real Estate, LLC
(913) 909-5880
11 in this area
216 Total Sales
-
David Barraza
D
Buyer's Agent in 2023
David Barraza
Real Broker, LLC
(913) 747-5321
9 in this area
255 Total Sales
-
Kathryn Thomas

Seller's Agent in 2019
Kathryn Thomas
ReeceNichols - Leawood
(816) 810-7156
10 in this area
232 Total Sales
-
Chris Austin

Buyer's Agent in 2019
Chris Austin
KW KANSAS CITY METRO
(913) 522-9546
30 in this area
427 Total Sales
-
C
Seller's Agent in 2013
Cindy Schwartz
BHG Kansas City Homes
Map
Source: Heartland MLS
MLS Number: 2456961
APN: QP00780001-0034
- 7809 Rene St
- 7325 Oakview St
- 7109 Hauser St
- 7710 Noland Rd
- 13100 W 72nd St
- 13403 W 78th Place
- 7415 Constance St
- 7115 Richards Dr
- 13700 W 69th Terrace
- 14810 W 72nd St
- 14821 W 74th St
- 12913 W 78th St
- 6919 Albervan St
- 7009 Gillette St
- 12811 W 71st St
- 8003 Mullen Rd
- 14718 W 70th St
- 7916 Bradshaw St
- 14801 W 70th St
- 7143 Westgate St
