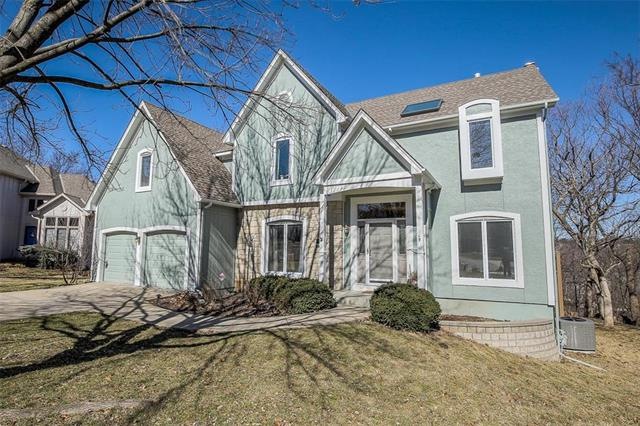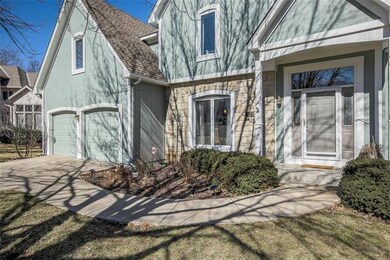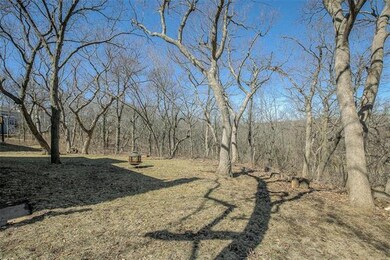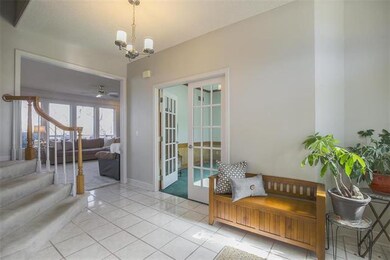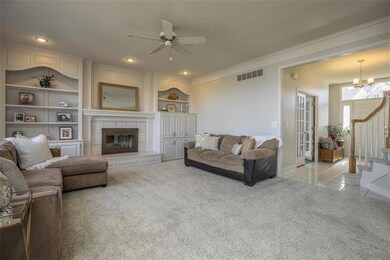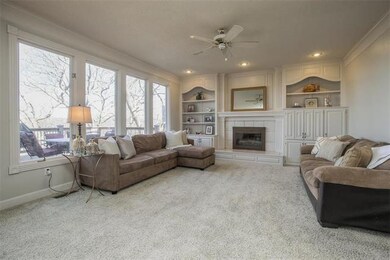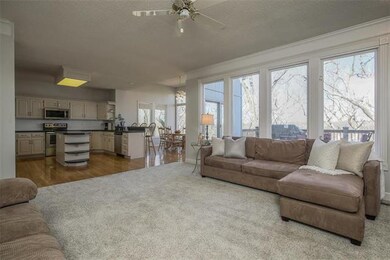
7502 Park St Shawnee, KS 66216
Highlights
- Deck
- Family Room with Fireplace
- Wooded Lot
- Mill Creek Elementary School Rated A
- Recreation Room
- Vaulted Ceiling
About This Home
As of October 2023JAW DROPPING WOODED CUL-DE-SAC LOT PERCHED IN THE TREE TOPS. WALK INSIDE & BE BLOWN AWAY BY THE NO NEIGHBOR VIEW, EXQUISITE NATURAL LIGHT & FLOOR TO CEILING WINDOWS. OPEN CONCEPT FLR PLAN W/ 4 BEDROOMS, 4.1 BATHS, FIN W/O LL & BONUS FIRST FLOOR OFFICE OR PLAY RM. HARDWOOD FLOORS IN KITCHEN W/ SS APPLIANCES, GRANITE COUNTERS, AMPLE CABINETRY & W/O ACCESS TO OVERSIZED TREX DECK. NEW EXT & INT PAINT, NEWER ROOF, LARGE MASTER SUITE & SECONDARY BEDRMS. DON'T MISS COZY REC ROOM W/BRICK FP, WETBAR & REAR 3RD CAR GARAGE. PRIME LOCATION TO HIGHWAYS, SHOPPING AND MODERN CONVENIENCES. YOU WON'T WANT TO MISS THIS ONE!
Last Agent to Sell the Property
ReeceNichols - Leawood License #SP00219493 Listed on: 03/17/2019

Home Details
Home Type
- Single Family
Est. Annual Taxes
- $4,762
Year Built
- Built in 1993
Lot Details
- Cul-De-Sac
- Sprinkler System
- Wooded Lot
- Many Trees
HOA Fees
- $40 Monthly HOA Fees
Parking
- 3 Car Attached Garage
- Front Facing Garage
- Rear-Facing Garage
- Garage Door Opener
Home Design
- Traditional Architecture
- Composition Roof
- Board and Batten Siding
- Stone Trim
Interior Spaces
- Wet Bar: All Carpet, Fireplace, Built-in Features, Shades/Blinds, Walk-In Closet(s), Linoleum, Hardwood, Granite Counters, Pantry
- Built-In Features: All Carpet, Fireplace, Built-in Features, Shades/Blinds, Walk-In Closet(s), Linoleum, Hardwood, Granite Counters, Pantry
- Vaulted Ceiling
- Ceiling Fan: All Carpet, Fireplace, Built-in Features, Shades/Blinds, Walk-In Closet(s), Linoleum, Hardwood, Granite Counters, Pantry
- Skylights
- Shades
- Plantation Shutters
- Drapes & Rods
- Family Room with Fireplace
- 2 Fireplaces
- Formal Dining Room
- Home Office
- Recreation Room
- Laundry on main level
Kitchen
- Breakfast Area or Nook
- Eat-In Kitchen
- Cooktop
- Dishwasher
- Stainless Steel Appliances
- Kitchen Island
- Granite Countertops
- Laminate Countertops
- Disposal
Flooring
- Wood
- Wall to Wall Carpet
- Linoleum
- Laminate
- Stone
- Ceramic Tile
- Luxury Vinyl Plank Tile
- Luxury Vinyl Tile
Bedrooms and Bathrooms
- 4 Bedrooms
- Cedar Closet: All Carpet, Fireplace, Built-in Features, Shades/Blinds, Walk-In Closet(s), Linoleum, Hardwood, Granite Counters, Pantry
- Walk-In Closet: All Carpet, Fireplace, Built-in Features, Shades/Blinds, Walk-In Closet(s), Linoleum, Hardwood, Granite Counters, Pantry
- Double Vanity
- All Carpet
Finished Basement
- Walk-Out Basement
- Fireplace in Basement
Home Security
- Smart Locks
- Fire and Smoke Detector
Outdoor Features
- Deck
- Enclosed patio or porch
Schools
- Mill Creek Elementary School
- Sm Northwest High School
Utilities
- Forced Air Heating and Cooling System
Listing and Financial Details
- Assessor Parcel Number QP00780001-0034
Community Details
Overview
- Association fees include trash pick up
- Ashley Park Subdivision
Recreation
- Community Pool
Ownership History
Purchase Details
Home Financials for this Owner
Home Financials are based on the most recent Mortgage that was taken out on this home.Purchase Details
Home Financials for this Owner
Home Financials are based on the most recent Mortgage that was taken out on this home.Purchase Details
Purchase Details
Home Financials for this Owner
Home Financials are based on the most recent Mortgage that was taken out on this home.Purchase Details
Home Financials for this Owner
Home Financials are based on the most recent Mortgage that was taken out on this home.Purchase Details
Purchase Details
Home Financials for this Owner
Home Financials are based on the most recent Mortgage that was taken out on this home.Similar Homes in Shawnee, KS
Home Values in the Area
Average Home Value in this Area
Purchase History
| Date | Type | Sale Price | Title Company |
|---|---|---|---|
| Deed | -- | Security 1St Title | |
| Interfamily Deed Transfer | -- | Accommodation | |
| Interfamily Deed Transfer | -- | Platinum Title Llc | |
| Interfamily Deed Transfer | -- | None Available | |
| Interfamily Deed Transfer | -- | Platinum Title Llc | |
| Deed | -- | None Available | |
| Quit Claim Deed | -- | Attorney | |
| Warranty Deed | -- | First American Title |
Mortgage History
| Date | Status | Loan Amount | Loan Type |
|---|---|---|---|
| Open | $464,000 | New Conventional | |
| Previous Owner | $351,335 | New Conventional | |
| Previous Owner | $356,250 | New Conventional | |
| Previous Owner | $270,000 | New Conventional |
Property History
| Date | Event | Price | Change | Sq Ft Price |
|---|---|---|---|---|
| 10/30/2023 10/30/23 | Sold | -- | -- | -- |
| 09/29/2023 09/29/23 | For Sale | $559,950 | +49.3% | $160 / Sq Ft |
| 04/22/2019 04/22/19 | Sold | -- | -- | -- |
| 03/18/2019 03/18/19 | Pending | -- | -- | -- |
| 03/17/2019 03/17/19 | For Sale | $375,000 | +21.4% | $107 / Sq Ft |
| 06/12/2013 06/12/13 | Sold | -- | -- | -- |
| 04/18/2013 04/18/13 | Pending | -- | -- | -- |
| 04/02/2013 04/02/13 | For Sale | $309,000 | -- | $110 / Sq Ft |
Tax History Compared to Growth
Tax History
| Year | Tax Paid | Tax Assessment Tax Assessment Total Assessment is a certain percentage of the fair market value that is determined by local assessors to be the total taxable value of land and additions on the property. | Land | Improvement |
|---|---|---|---|---|
| 2024 | $6,418 | $60,168 | $13,265 | $46,903 |
| 2023 | $5,826 | $54,245 | $11,056 | $43,189 |
| 2022 | $5,246 | $48,691 | $10,051 | $38,640 |
| 2021 | $5,246 | $44,528 | $10,051 | $34,477 |
| 2020 | $4,999 | $43,114 | $10,051 | $33,063 |
| 2019 | $4,785 | $41,239 | $8,733 | $32,506 |
| 2018 | $4,762 | $40,894 | $7,942 | $32,952 |
| 2017 | $4,573 | $38,652 | $7,942 | $30,710 |
| 2016 | $4,455 | $37,180 | $7,942 | $29,238 |
| 2015 | $4,166 | $35,949 | $7,942 | $28,007 |
| 2013 | -- | $30,648 | $7,942 | $22,706 |
Agents Affiliated with this Home
-

Seller's Agent in 2023
Karen L. Gilliland
House of Real Estate, LLC
(913) 909-5880
11 in this area
211 Total Sales
-
D
Buyer's Agent in 2023
David Barraza
Real Broker, LLC
(913) 747-5321
9 in this area
254 Total Sales
-

Seller's Agent in 2019
Kathryn Thomas
ReeceNichols - Leawood
(816) 810-7156
10 in this area
223 Total Sales
-

Buyer's Agent in 2019
Chris Austin
KW KANSAS CITY METRO
(913) 522-9546
30 in this area
423 Total Sales
-
C
Seller's Agent in 2013
Cindy Schwartz
BHG Kansas City Homes
Map
Source: Heartland MLS
MLS Number: 2151522
APN: QP00780001-0034
- 13503 W 75th Terrace
- 13907 W 71st Place
- 7809 Rene St
- 7205 Noland Rd
- 7325 Oakview St
- 7109 Hauser St
- 7710 Noland Rd
- 13100 W 72nd St
- 7415 Constance St
- 7115 Richards Dr
- 13700 W 69th Terrace
- 14810 W 72nd St
- 14821 W 74th St
- 6919 Albervan St
- 7009 Gillette St
- 12811 W 71st St
- 14718 W 70th St
- 14801 W 70th St
- 7143 Westgate St
- 7518 Long St
