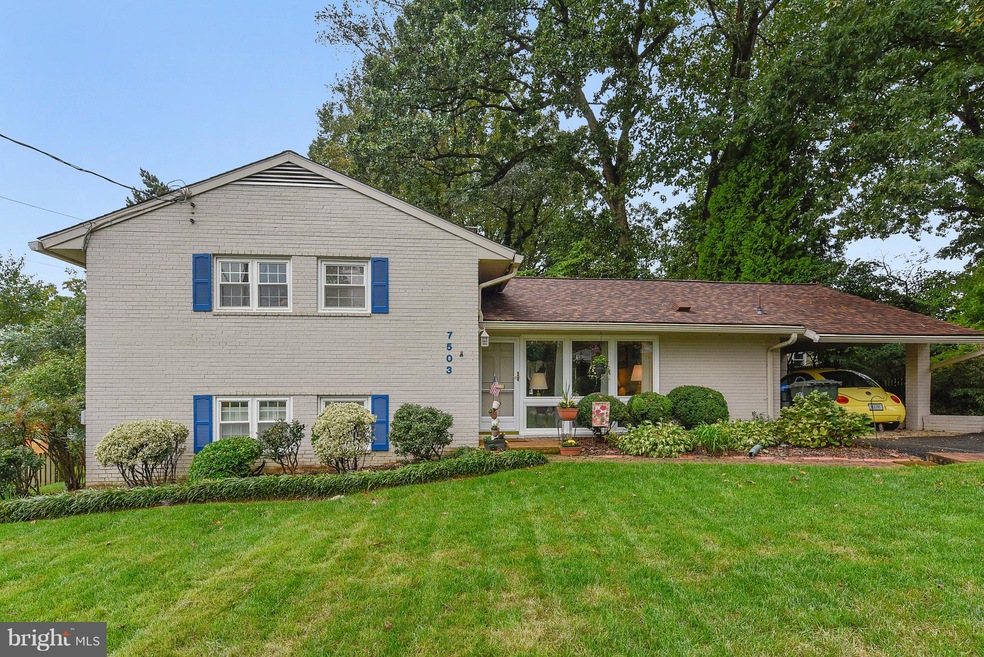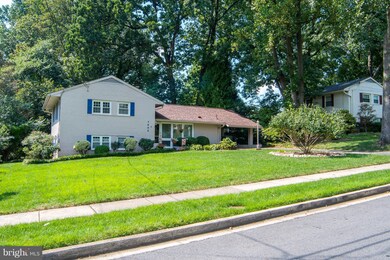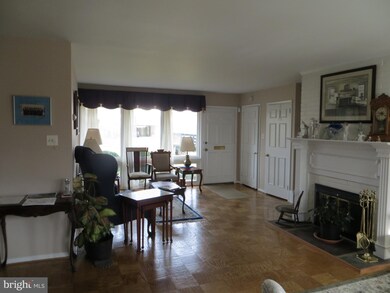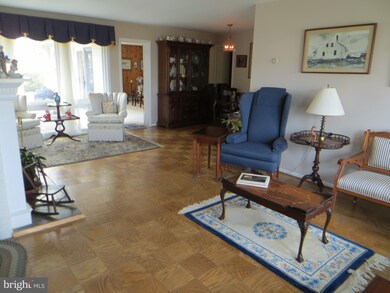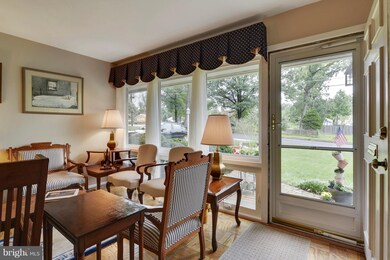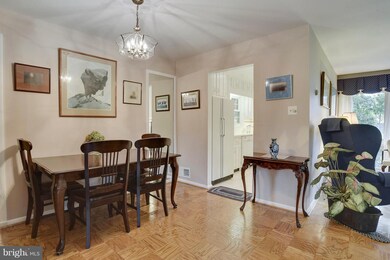
7503 Axton St Springfield, VA 22151
Highlights
- Traditional Floor Plan
- Wood Flooring
- 2 Fireplaces
- Backs to Trees or Woods
- Attic
- No HOA
About This Home
As of October 2024This lovely home has a "feel good" feel--Handsome exterior, immaculate expanded interior, nice updates, beautiful private feeling lot with stone patio, 4 bedrooms and 3 remodeled baths
Home Details
Home Type
- Single Family
Est. Annual Taxes
- $5,969
Year Built
- Built in 1956
Lot Details
- 0.26 Acre Lot
- North Facing Home
- Back Yard Fenced
- Backs to Trees or Woods
- Property is in very good condition
Home Design
- Split Level Home
- Brick Exterior Construction
Interior Spaces
- 1,980 Sq Ft Home
- Property has 3 Levels
- Traditional Floor Plan
- Built-In Features
- Crown Molding
- Recessed Lighting
- 2 Fireplaces
- Screen For Fireplace
- Fireplace Mantel
- Vinyl Clad Windows
- Window Treatments
- Sliding Doors
- Family Room
- Living Room
- Dining Room
- Wood Flooring
- Attic
Kitchen
- Electric Oven or Range
- Microwave
- Ice Maker
- Dishwasher
- Upgraded Countertops
- Disposal
Bedrooms and Bathrooms
- En-Suite Primary Bedroom
Laundry
- Laundry on lower level
- Dryer
- Washer
Finished Basement
- Walk-Out Basement
- Rear Basement Entry
- Basement with some natural light
Parking
- 1 Open Parking Space
- 1 Parking Space
- 1 Attached Carport Space
Outdoor Features
- Patio
Schools
- North Springfield Elementary School
- Holmes Middle School
- Annandale High School
Utilities
- Forced Air Heating and Cooling System
- Natural Gas Water Heater
Community Details
- No Home Owners Association
- North Springfield Subdivision
Listing and Financial Details
- Home warranty included in the sale of the property
- Assessor Parcel Number 80-1-2-45-17
Ownership History
Purchase Details
Home Financials for this Owner
Home Financials are based on the most recent Mortgage that was taken out on this home.Purchase Details
Home Financials for this Owner
Home Financials are based on the most recent Mortgage that was taken out on this home.Purchase Details
Home Financials for this Owner
Home Financials are based on the most recent Mortgage that was taken out on this home.Purchase Details
Home Financials for this Owner
Home Financials are based on the most recent Mortgage that was taken out on this home.Similar Homes in Springfield, VA
Home Values in the Area
Average Home Value in this Area
Purchase History
| Date | Type | Sale Price | Title Company |
|---|---|---|---|
| Deed | $658,000 | Wfg National Title | |
| Deed | -- | None Listed On Document | |
| Interfamily Deed Transfer | -- | Evergreen Settlement Co Inc | |
| Deed | $541,000 | Landmark Title Services Inc | |
| Deed | $370,000 | -- |
Mortgage History
| Date | Status | Loan Amount | Loan Type |
|---|---|---|---|
| Open | $508,000 | New Conventional | |
| Previous Owner | $429,000 | New Conventional | |
| Previous Owner | $429,000 | New Conventional | |
| Previous Owner | $435,000 | New Conventional | |
| Previous Owner | $438,400 | New Conventional | |
| Previous Owner | $459,850 | New Conventional | |
| Previous Owner | $169,619 | New Conventional | |
| Previous Owner | $250,000 | New Conventional |
Property History
| Date | Event | Price | Change | Sq Ft Price |
|---|---|---|---|---|
| 10/08/2024 10/08/24 | Sold | $658,000 | +1.2% | $288 / Sq Ft |
| 09/08/2024 09/08/24 | Pending | -- | -- | -- |
| 09/06/2024 09/06/24 | Price Changed | $650,000 | -4.1% | $284 / Sq Ft |
| 08/16/2024 08/16/24 | For Sale | $678,000 | 0.0% | $296 / Sq Ft |
| 08/15/2024 08/15/24 | Price Changed | $678,000 | +25.3% | $296 / Sq Ft |
| 05/03/2019 05/03/19 | Sold | $541,000 | +1.1% | $273 / Sq Ft |
| 02/25/2019 02/25/19 | Pending | -- | -- | -- |
| 02/14/2019 02/14/19 | For Sale | $535,000 | -1.1% | $270 / Sq Ft |
| 02/13/2019 02/13/19 | Off Market | $541,000 | -- | -- |
Tax History Compared to Growth
Tax History
| Year | Tax Paid | Tax Assessment Tax Assessment Total Assessment is a certain percentage of the fair market value that is determined by local assessors to be the total taxable value of land and additions on the property. | Land | Improvement |
|---|---|---|---|---|
| 2024 | $7,419 | $640,400 | $266,000 | $374,400 |
| 2023 | $7,037 | $623,570 | $256,000 | $367,570 |
| 2022 | $6,763 | $591,430 | $226,000 | $365,430 |
| 2021 | $6,406 | $545,900 | $208,000 | $337,900 |
| 2020 | $5,970 | $504,400 | $208,000 | $296,400 |
| 2019 | $5,970 | $504,400 | $208,000 | $296,400 |
| 2018 | $5,491 | $477,450 | $208,000 | $269,450 |
| 2017 | $5,313 | $457,600 | $196,000 | $261,600 |
| 2016 | $5,185 | $447,600 | $186,000 | $261,600 |
| 2015 | $4,854 | $434,980 | $181,000 | $253,980 |
| 2014 | $4,744 | $426,000 | $177,000 | $249,000 |
Agents Affiliated with this Home
-
Zen Wang

Seller's Agent in 2024
Zen Wang
Premiere Realty LLC
(703) 973-0013
2 in this area
170 Total Sales
-
Minhkhoa Tran

Buyer's Agent in 2024
Minhkhoa Tran
Fairfax Realty Premier
(240) 463-0857
3 in this area
59 Total Sales
-
Joel Miller

Seller's Agent in 2019
Joel Miller
McEnearney Associates
(571) 277-1321
16 Total Sales
-
Jia Avery

Buyer's Agent in 2019
Jia Avery
Signature Home Realty LLC
(301) 244-0117
19 Total Sales
Map
Source: Bright MLS
MLS Number: VAFX991884
APN: 0801-02450017
- 5505 Heming Ave
- 5413 Ives Place
- 5518 Kathleen Place
- 5415 Juliet St
- 5214 Juliet St
- 5519 Hinton St
- 7309 Leesville Blvd
- 7632 Webbwood Ct
- 7313 Husky Ln
- 5337 Ravensworth Rd
- 7900 Foote Ln
- 7314 Inzer St
- 5222 Ferndale St
- 5226 Easton Dr
- 5403 Atlee Place
- 7400 Braddock Rd
- 5206 Ferndale St
- 7425 Flora St
- 7247 Reservoir Rd
- 5005 Ravensworth Rd
