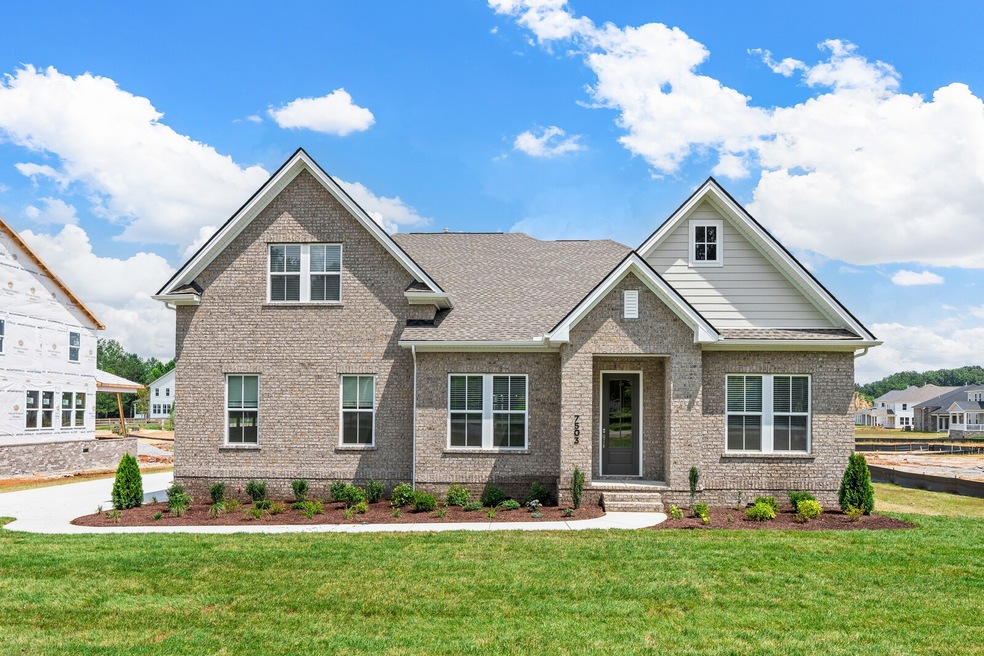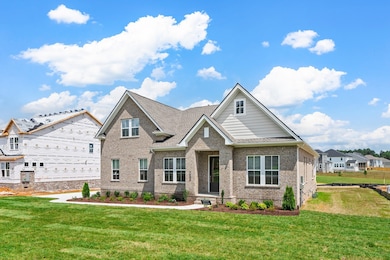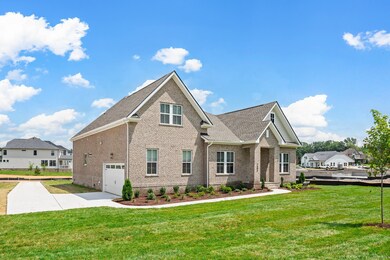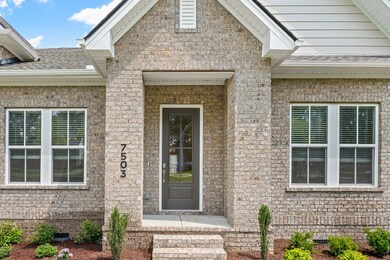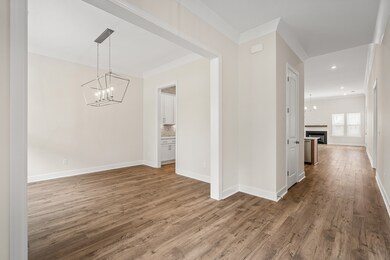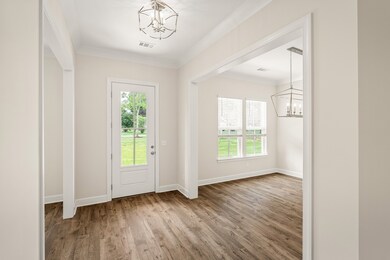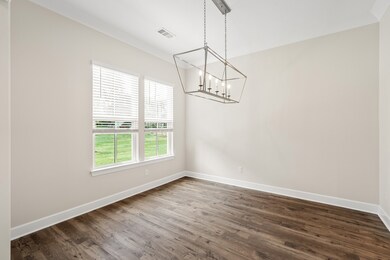
7503 Old Nashville Rd Fairview, TN 37062
Estimated payment $4,186/month
Highlights
- Traditional Architecture
- Porch
- Cooling Available
- Westwood Elementary School Rated A
- Walk-In Closet
- Accessible Hallway
About This Home
The Wyatt floor plan. Beautiful, hard to find 3/2.5 ONE LEVEL LIVING with upstairs bonus and generous .60 acre lot. Move in Ready!!! Need space for guest parking? Like to entertain? This home has back alley entrance with long drive. Exterior picture is accurate representation, interior photos are of stock photos and very similar to finishes. We have the now home you need...so Lets sweeten the deal with below market Lender Incentives rate of 4.99 FHA/5.99 Conv. for qualified buyer. AND for a limited time see about our 2.99% interest rate offer (2/1 buydown) offer expires 7/13. See attached flyer for qualifying info.
Listing Agent
Dream Finders Holdings, LLC Brokerage Phone: 6293338446 License #328308 Listed on: 05/29/2025

Open House Schedule
-
Saturday, August 02, 20251:00 to 4:00 pm8/2/2025 1:00:00 PM +00:008/2/2025 4:00:00 PM +00:00Open to tour. JULY Completion. Rates as low as 4.99fha/5.99 conv with preferred lender Text GF25 to 629.333.8446 for info on making this home yours .All welcome to stop by Model Home afterward for refreshments @.7435 Atwater CircleAdd to Calendar
-
Sunday, August 03, 20251:00 to 4:00 pm8/3/2025 1:00:00 PM +00:008/3/2025 4:00:00 PM +00:00Open to tour. JULY Completion. Rates as low as 4.99fha/5.99 conv with preferred lender Text GF25 to 629.333.8446 for info on making this home yours .All welcome to stop by Model Home afterward for refreshments @.7435 Atwater CircleAdd to Calendar
Home Details
Home Type
- Single Family
Est. Annual Taxes
- $3,000
Year Built
- Built in 2025
Lot Details
- 0.6 Acre Lot
- Lot Dimensions are 100x150
- Sloped Lot
HOA Fees
- $70 Monthly HOA Fees
Parking
- 2 Car Garage
- Alley Access
- Driveway
Home Design
- Traditional Architecture
- Brick Exterior Construction
- Asphalt Roof
Interior Spaces
- 2,948 Sq Ft Home
- Property has 2 Levels
- Gas Fireplace
- Interior Storage Closet
- Crawl Space
Kitchen
- Microwave
- Dishwasher
- Disposal
Flooring
- Carpet
- Laminate
Bedrooms and Bathrooms
- 3 Main Level Bedrooms
- Walk-In Closet
Home Security
- Smart Thermostat
- Fire and Smoke Detector
Schools
- Westwood Elementary School
- Fairview Middle School
- Fairview High School
Utilities
- Cooling Available
- Zoned Heating System
- Heating System Uses Natural Gas
- High Speed Internet
- Cable TV Available
Additional Features
- Accessible Hallway
- Smart Irrigation
- Porch
Community Details
- Association fees include ground maintenance
- Goodwin Farms Subdivision
Listing and Financial Details
- Property Available on 6/26/25
- Tax Lot 25
Map
Home Values in the Area
Average Home Value in this Area
Property History
| Date | Event | Price | Change | Sq Ft Price |
|---|---|---|---|---|
| 07/17/2025 07/17/25 | For Sale | $699,990 | 0.0% | $237 / Sq Ft |
| 07/17/2025 07/17/25 | Pending | -- | -- | -- |
| 07/08/2025 07/08/25 | Price Changed | $699,990 | -6.0% | $237 / Sq Ft |
| 06/25/2025 06/25/25 | Price Changed | $744,990 | -0.7% | $253 / Sq Ft |
| 05/29/2025 05/29/25 | For Sale | $749,990 | -- | $254 / Sq Ft |
Similar Homes in Fairview, TN
Source: Realtracs
MLS Number: 2897881
- 7501 Old Nashville Rd
- 7507 Old Nashville Rd
- 7505 Old Nashville Rd
- 7508 Atwater Cir
- 7431 Old Nashville Rd
- 7511 Old Nashville Rd
- 7435 Atwater Cir
- 7435 Atwater Cir
- 7435 Atwater Cir
- 7513 Old Nashville Rd
- 7425 Old Nashville Rd
- 7126 Fernvale Springs Way
- 7499 Atwater Cir
- 7464 Atwater Cir
- 7460 Atwater Cir
- 7301 Audubon Cove
- 7455 Atwater Cir
- 7337 Audubon Cove
- 7216 Glenwood Dr
- 7403 Hemen Way
- 7144 Mapleside Ln Unit 19
- 7320 Horn Tavern Ct
- 7517 Lake Rd NW
- 7266 Cox Pike
- 7523 Chester Rd
- 1000 Park Village Ct
- 1020 Wiseman Farm Rd
- 545 Delacy Dr
- 9003 Hester Beasley Rd
- 8967 Highway 100
- 9314 Beeler Ct
- 8101 Mccrory Ln
- 7000 Natchez Pointe Blvd
- 1613 Lampwick Ct
- 15 Sycamore Ridge W
- 237 Stephens Valley Blvd
- 7705 Daniel Trace
- 832 Aimes Ct
- 6398 Temple Rd
- 1620 Brockton Ln
