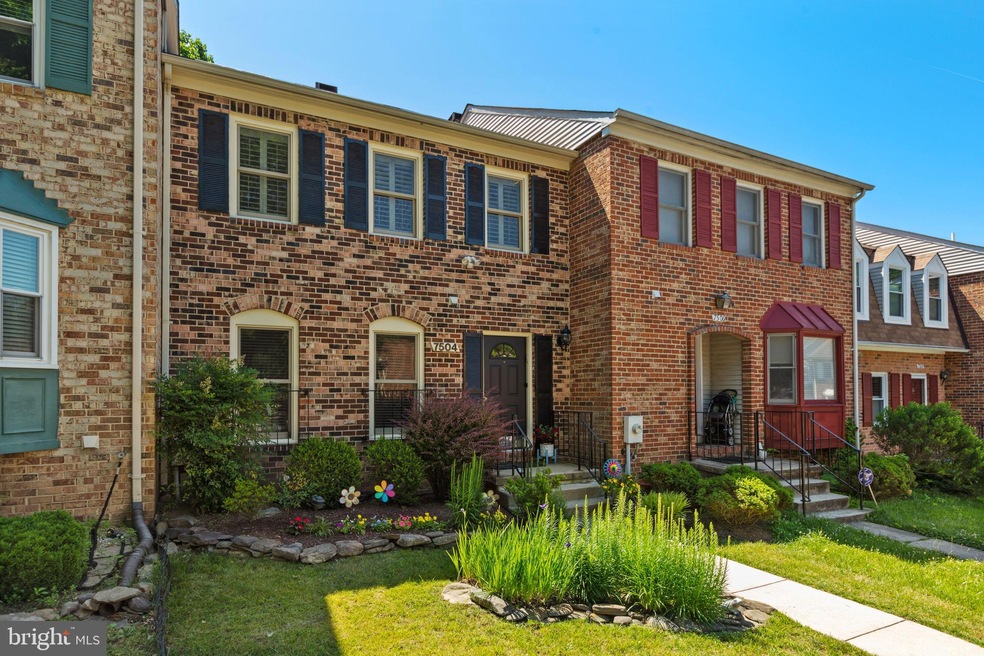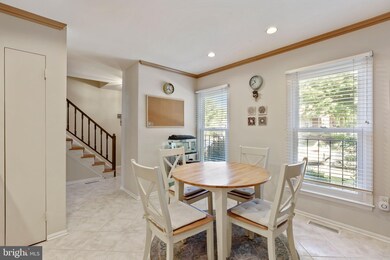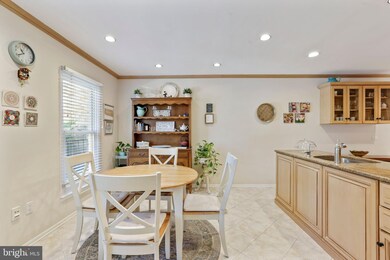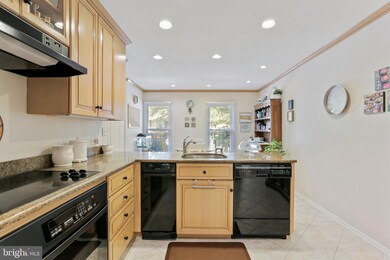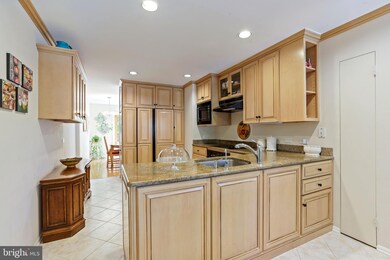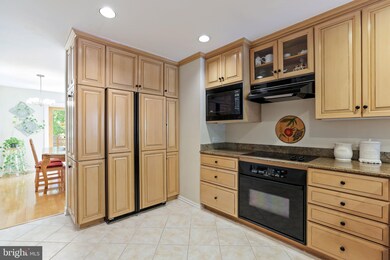
7504 Coddle Harbor Ln Potomac, MD 20854
Highlights
- Eat-In Gourmet Kitchen
- Colonial Architecture
- Upgraded Countertops
- Beverly Farms Elementary School Rated A
- Wood Flooring
- Community Pool
About This Home
As of August 2021Don’t miss this beautifully updated townhouse in sought-after Inverness Knolls - best location backs to woods, private and quiet. NEW ROOF 2020. UPDATED KITCHEN & BATHROOMS. BAMBOO HARDWOOD FLOORS. ELECTRIC CAR CHARGER CONVEYS. Stone-lined garden beds and professional landscaping greet you as you enter this brick front home. Defined by oversized windows and gleaming hardwood floors, the interior of this bright and spacious townhouse provides over 2,400 square feet with 3 bedrooms and 3.5 bathrooms. The gourmet kitchen boasts granite countertops, stainless steel appliances, recessed lighting, and an abundance of modern cabinetry. The kitchen opens to a light-filled breakfast room framed by windows. The main level provides flexible living space with bamboo hardwood floors, large windows, a dining area, and French doors opening to a private deck with a tranquil view of the trees. Step upstairs to an expansive owner’s suite offering dual closets and an en-suite bathroom with a contemporary vanity. You can find two additional bedrooms on this level; plus, a renovated hall bathroom featuring an extra-large glass door shower with custom tile finishes. The walkout lower level provides a large family room with a cozy wood-burning fireplace, recessed lighting, a full bathroom, and walkout access to the patio and backyard. The laundry room and additional storage space can also be found on the lower level. The HOA includes an assigned parking space, pool, tennis courts, and tot-lots. Desirable location, convenient to everything! Walk to Cabin John Village shopping center and Cabin John Park. Minutes to I-270, I-495, and Grosvenor Metro. Easy access to downtown Bethesda, Pike & Rose, Montgomery Mall, and numerous golf clubs. Top-rated MOCO schools.
Last Agent to Sell the Property
The Agency DC License #SP98372408 Listed on: 06/21/2021

Townhouse Details
Home Type
- Townhome
Est. Annual Taxes
- $6,470
Year Built
- Built in 1980
Lot Details
- 2,009 Sq Ft Lot
HOA Fees
- $177 Monthly HOA Fees
Home Design
- Colonial Architecture
- Brick Exterior Construction
- Vinyl Siding
Interior Spaces
- Property has 3 Levels
- Crown Molding
- Ceiling Fan
- Recessed Lighting
- Wood Burning Fireplace
- Combination Dining and Living Room
- Wood Flooring
Kitchen
- Eat-In Gourmet Kitchen
- Breakfast Area or Nook
- Electric Oven or Range
- Range Hood
- Built-In Microwave
- Dishwasher
- Stainless Steel Appliances
- Upgraded Countertops
- Disposal
Bedrooms and Bathrooms
- 3 Bedrooms
- En-Suite Bathroom
Laundry
- Dryer
- Washer
Finished Basement
- Walk-Out Basement
- Basement with some natural light
Parking
- 1 Open Parking Space
- 1 Parking Space
- Parking Lot
- 1 Assigned Parking Space
Schools
- Beverly Farms Elementary School
- Herbert Hoover Middle School
- Winston Churchill High School
Utilities
- Forced Air Heating and Cooling System
- Electric Water Heater
Listing and Financial Details
- Tax Lot 203
- Assessor Parcel Number 160401824457
Community Details
Overview
- Association fees include common area maintenance, snow removal, trash
- Inverness Knolls Subdivision
Recreation
- Tennis Courts
- Community Playground
- Community Pool
Ownership History
Purchase Details
Home Financials for this Owner
Home Financials are based on the most recent Mortgage that was taken out on this home.Purchase Details
Home Financials for this Owner
Home Financials are based on the most recent Mortgage that was taken out on this home.Purchase Details
Similar Homes in the area
Home Values in the Area
Average Home Value in this Area
Purchase History
| Date | Type | Sale Price | Title Company |
|---|---|---|---|
| Interfamily Deed Transfer | -- | Accommodation | |
| Deed | $717,500 | Paragon Title & Escrow Co | |
| Deed | $621,000 | None Available | |
| Deed | -- | -- |
Mortgage History
| Date | Status | Loan Amount | Loan Type |
|---|---|---|---|
| Open | $645,750 | New Conventional | |
| Previous Owner | $430,500 | New Conventional | |
| Previous Owner | $446,000 | New Conventional | |
| Previous Owner | $488,800 | New Conventional | |
| Previous Owner | $58,927 | New Conventional | |
| Previous Owner | $172,500 | Credit Line Revolving |
Property History
| Date | Event | Price | Change | Sq Ft Price |
|---|---|---|---|---|
| 08/20/2021 08/20/21 | Sold | $717,500 | -0.3% | $294 / Sq Ft |
| 07/06/2021 07/06/21 | Pending | -- | -- | -- |
| 06/21/2021 06/21/21 | For Sale | $719,500 | +15.9% | $295 / Sq Ft |
| 03/24/2017 03/24/17 | Sold | $621,000 | +1.0% | $381 / Sq Ft |
| 03/01/2017 03/01/17 | Pending | -- | -- | -- |
| 02/23/2017 02/23/17 | For Sale | $614,900 | -- | $378 / Sq Ft |
Tax History Compared to Growth
Tax History
| Year | Tax Paid | Tax Assessment Tax Assessment Total Assessment is a certain percentage of the fair market value that is determined by local assessors to be the total taxable value of land and additions on the property. | Land | Improvement |
|---|---|---|---|---|
| 2024 | $7,671 | $635,400 | $0 | $0 |
| 2023 | $6,433 | $589,300 | $277,200 | $312,100 |
| 2022 | $6,119 | $587,567 | $0 | $0 |
| 2021 | $12,098 | $585,833 | $0 | $0 |
| 2020 | $11,557 | $584,100 | $277,200 | $306,900 |
| 2019 | $5,779 | $564,333 | $0 | $0 |
| 2018 | $6,016 | $544,567 | $0 | $0 |
| 2017 | $5,375 | $524,800 | $0 | $0 |
| 2016 | -- | $506,900 | $0 | $0 |
| 2015 | $5,132 | $489,000 | $0 | $0 |
| 2014 | $5,132 | $471,100 | $0 | $0 |
Agents Affiliated with this Home
-
Nurit Coombe

Seller's Agent in 2021
Nurit Coombe
The Agency DC
(202) 318-3428
37 in this area
770 Total Sales
-
Itamar Simhony

Seller Co-Listing Agent in 2021
Itamar Simhony
The Agency DC
(301) 728-1248
20 in this area
243 Total Sales
-
Suzanne Parmet

Buyer's Agent in 2021
Suzanne Parmet
Compass
(301) 674-1700
1 in this area
92 Total Sales
-
Rebecca Plesset

Seller's Agent in 2017
Rebecca Plesset
Long & Foster
(202) 438-3755
13 in this area
66 Total Sales
Map
Source: Bright MLS
MLS Number: MDMC2001048
APN: 04-01824457
- 11314 Emerald Park Rd
- 11400 Emerald Park Rd
- 11336 Emerald Park Rd
- 7809 Heatherton Ln
- 11600 Hitching Post Ln
- 7709 Mary Cassatt Dr
- 11801 Gainsborough Rd
- 11212 Angus Place
- 11046 Seven Hill Ln
- 7101 Old Gate Rd
- 7212 Old Gate Rd
- 11201 Farmland Dr
- 7201 Old Gate Rd
- 11724 Gainsborough Rd
- 8003 Cobble Creek Cir
- 11700 Seven Locks Rd
- 11710 Magruder Ln
- 12 Redbud Ct
- 12263 Greenleaf Ave
- 7071 Wolftree Ln
