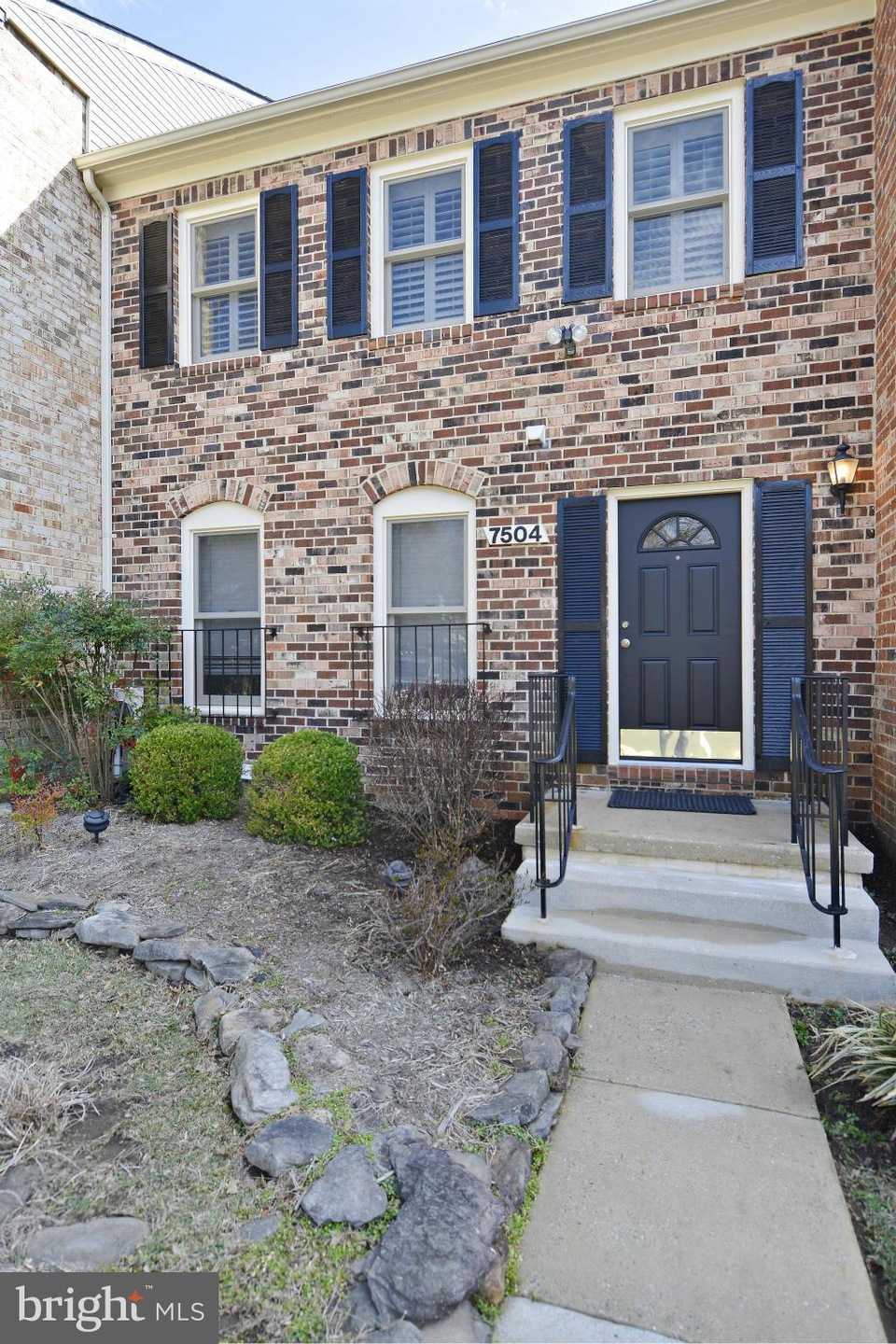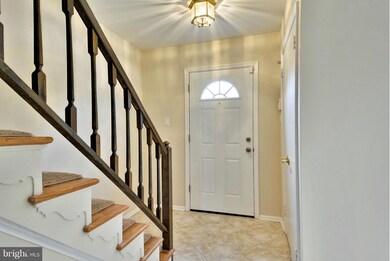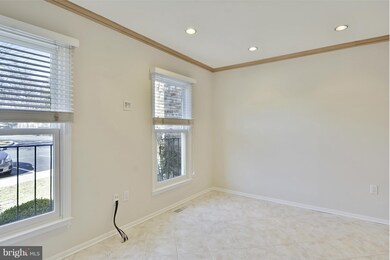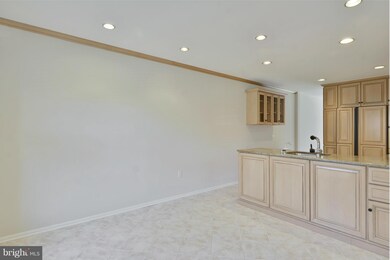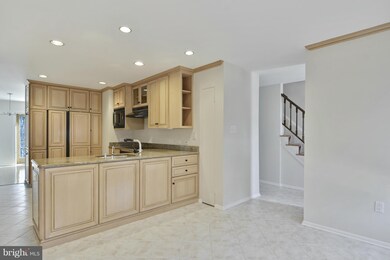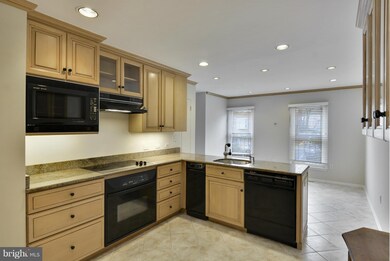
7504 Coddle Harbor Ln Potomac, MD 20854
Highlights
- Colonial Architecture
- Deck
- Traditional Floor Plan
- Beverly Farms Elementary School Rated A
- Property is near a park
- Backs to Trees or Woods
About This Home
As of August 2021OPEN 2/26 1-4 Renovated top to bottom. Gleaming wood flrs & tile on main lvl, new carpeting, all baths renovated & recessed lites thruout. Remodeled designer T/S kit w/granite counters & abundance of 42" cabinets; lots of storage. LR w/large window, DR w/French Doors to deck w/view of trees. Lower lvl fam rm w/fpl, 3rd full bath, & large storage/laundry rm. A MUST SEE!! Pool & Tennis Community
Last Agent to Sell the Property
Long & Foster Real Estate, Inc. Listed on: 02/23/2017

Townhouse Details
Home Type
- Townhome
Est. Annual Taxes
- $6,067
Year Built
- Built in 1980
Lot Details
- 2,009 Sq Ft Lot
- Two or More Common Walls
- Cul-De-Sac
- Backs to Trees or Woods
- Property is in very good condition
HOA Fees
- $166 Monthly HOA Fees
Home Design
- Colonial Architecture
- Brick Exterior Construction
- Composition Roof
Interior Spaces
- Property has 3 Levels
- Traditional Floor Plan
- Ceiling Fan
- 1 Fireplace
- Window Screens
- Entrance Foyer
- Family Room
- Combination Dining and Living Room
- Storage Room
- Utility Room
Kitchen
- Breakfast Room
- Built-In Self-Cleaning Oven
- Cooktop
- Microwave
- Ice Maker
- Dishwasher
- Trash Compactor
- Disposal
Bedrooms and Bathrooms
- 3 Bedrooms
- En-Suite Primary Bedroom
- 3.5 Bathrooms
Laundry
- Dryer
- Washer
Finished Basement
- Heated Basement
- Walk-Out Basement
- Rear Basement Entry
- Basement Windows
Parking
- 1 Assigned Parking Space
- Unassigned Parking
Outdoor Features
- Deck
- Patio
Location
- Property is near a park
Schools
- Beverly Farms Elementary School
- Herbert Hoover Middle School
- Winston Churchill High School
Utilities
- Humidifier
- Central Air
- Heat Pump System
- Vented Exhaust Fan
- Electric Water Heater
- Fiber Optics Available
Listing and Financial Details
- Property is used as a vacation rental
- Tax Lot 203
- Assessor Parcel Number 160401824457
Community Details
Overview
- Association fees include common area maintenance, management, insurance, pool(s), recreation facility, reserve funds, road maintenance, snow removal, trash
- Inverness Knolls HOA
- Inverness Knolls Community
- Inverness Knolls Subdivision
- The community has rules related to alterations or architectural changes, commercial vehicles not allowed, parking rules
Amenities
- Common Area
Recreation
- Tennis Courts
- Community Playground
- Community Pool
- Jogging Path
Ownership History
Purchase Details
Home Financials for this Owner
Home Financials are based on the most recent Mortgage that was taken out on this home.Purchase Details
Home Financials for this Owner
Home Financials are based on the most recent Mortgage that was taken out on this home.Purchase Details
Similar Homes in the area
Home Values in the Area
Average Home Value in this Area
Purchase History
| Date | Type | Sale Price | Title Company |
|---|---|---|---|
| Interfamily Deed Transfer | -- | Accommodation | |
| Deed | $717,500 | Paragon Title & Escrow Co | |
| Deed | $621,000 | None Available | |
| Deed | -- | -- |
Mortgage History
| Date | Status | Loan Amount | Loan Type |
|---|---|---|---|
| Open | $645,750 | New Conventional | |
| Previous Owner | $430,500 | New Conventional | |
| Previous Owner | $446,000 | New Conventional | |
| Previous Owner | $488,800 | New Conventional | |
| Previous Owner | $58,927 | New Conventional | |
| Previous Owner | $172,500 | Credit Line Revolving |
Property History
| Date | Event | Price | Change | Sq Ft Price |
|---|---|---|---|---|
| 08/20/2021 08/20/21 | Sold | $717,500 | -0.3% | $294 / Sq Ft |
| 07/06/2021 07/06/21 | Pending | -- | -- | -- |
| 06/21/2021 06/21/21 | For Sale | $719,500 | +15.9% | $295 / Sq Ft |
| 03/24/2017 03/24/17 | Sold | $621,000 | +1.0% | $381 / Sq Ft |
| 03/01/2017 03/01/17 | Pending | -- | -- | -- |
| 02/23/2017 02/23/17 | For Sale | $614,900 | -- | $378 / Sq Ft |
Tax History Compared to Growth
Tax History
| Year | Tax Paid | Tax Assessment Tax Assessment Total Assessment is a certain percentage of the fair market value that is determined by local assessors to be the total taxable value of land and additions on the property. | Land | Improvement |
|---|---|---|---|---|
| 2024 | $7,671 | $635,400 | $0 | $0 |
| 2023 | $6,433 | $589,300 | $277,200 | $312,100 |
| 2022 | $6,119 | $587,567 | $0 | $0 |
| 2021 | $12,098 | $585,833 | $0 | $0 |
| 2020 | $11,557 | $584,100 | $277,200 | $306,900 |
| 2019 | $5,779 | $564,333 | $0 | $0 |
| 2018 | $6,016 | $544,567 | $0 | $0 |
| 2017 | $5,375 | $524,800 | $0 | $0 |
| 2016 | -- | $506,900 | $0 | $0 |
| 2015 | $5,132 | $489,000 | $0 | $0 |
| 2014 | $5,132 | $471,100 | $0 | $0 |
Agents Affiliated with this Home
-
Nurit Coombe

Seller's Agent in 2021
Nurit Coombe
The Agency DC
(202) 318-3428
37 in this area
770 Total Sales
-
Itamar Simhony

Seller Co-Listing Agent in 2021
Itamar Simhony
The Agency DC
(301) 728-1248
20 in this area
243 Total Sales
-
Suzanne Parmet

Buyer's Agent in 2021
Suzanne Parmet
Compass
(301) 674-1700
1 in this area
92 Total Sales
-
Rebecca Plesset

Seller's Agent in 2017
Rebecca Plesset
Long & Foster
(202) 438-3755
13 in this area
66 Total Sales
Map
Source: Bright MLS
MLS Number: 1002489163
APN: 04-01824457
- 11314 Emerald Park Rd
- 11400 Emerald Park Rd
- 11336 Emerald Park Rd
- 7809 Heatherton Ln
- 11600 Hitching Post Ln
- 7709 Mary Cassatt Dr
- 11801 Gainsborough Rd
- 11212 Angus Place
- 11046 Seven Hill Ln
- 7101 Old Gate Rd
- 7212 Old Gate Rd
- 11201 Farmland Dr
- 7201 Old Gate Rd
- 11724 Gainsborough Rd
- 8003 Cobble Creek Cir
- 11700 Seven Locks Rd
- 11710 Magruder Ln
- 12 Redbud Ct
- 12263 Greenleaf Ave
- 7071 Wolftree Ln
