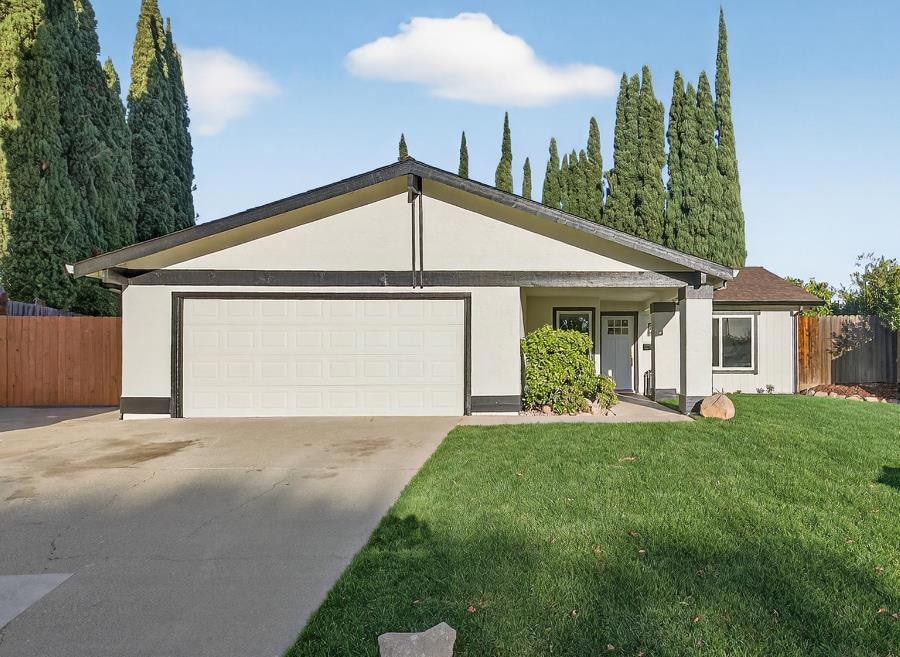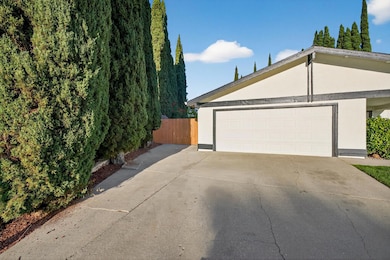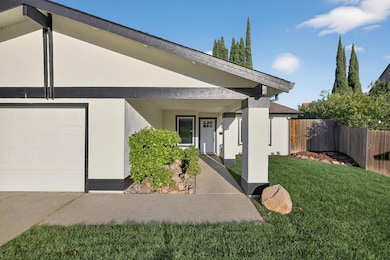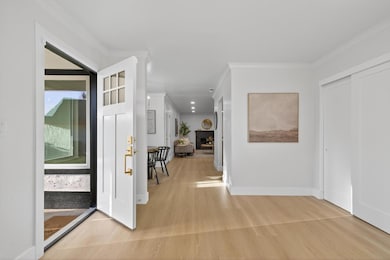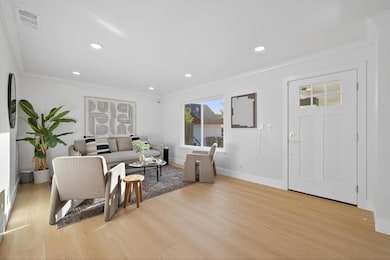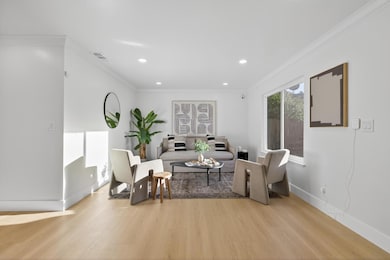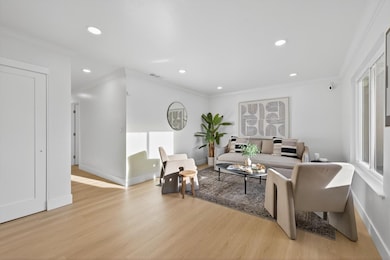7504 Ketch Ct Citrus Heights, CA 95621
Estimated payment $2,951/month
Highlights
- Very Popular Property
- Custom Home
- No HOA
- In Ground Pool
- Window or Skylight in Bathroom
- Covered Patio or Porch
About This Home
This stunningly remodeled home in Citrus Heights showcases modern finishes and stylish upgrades throughout. The fully renovated kitchen features brand-new appliances, sleek cabinetry, premium countertops, a contemporary slab backsplash, and a convenient pot filler perfect for any home chef. Enjoy new flooring, baseboards, and all-new interior doors, along with fresh interior paint and thoughtfully updated fixtures and finishes that create a clean, inviting atmosphere. The bathrooms have been completely transformed with new vanities, designer tile surrounds, updated countertops, and luxurious high-end finishes. The primary en-suite even features a beautiful accent wall for added character. New recessed lighting and modern light fixtures enhance the home's bright, contemporary feel. Step outside to a spacious backyard oasis, featuring a large patio, fresh landscaping, and a sparkling pool perfect for relaxing or entertaining. A brand-new side gate provides convenient access for parking trailers, boats, or other toys, while the side yard area is ideal for gardening or outdoor enthusiasts looking to make the most of the space (home also has owned solar). Ideally located near shopping, dining, and freeway access, this move-in-ready home is a true gem and an absolute must-see!
Home Details
Home Type
- Single Family
Est. Annual Taxes
- $3,847
Year Built
- Built in 1977 | Remodeled
Lot Details
- 9,148 Sq Ft Lot
- Property is Fully Fenced
- Wood Fence
- Front Yard Sprinklers
- Property is zoned RD5
Parking
- 2 Car Attached Garage
- 2 Open Parking Spaces
- Front Facing Garage
Home Design
- Custom Home
- Slab Foundation
- Composition Roof
Interior Spaces
- 1,380 Sq Ft Home
- 1-Story Property
- Recessed Lighting
- Wood Burning Fireplace
- Brick Fireplace
- Double Pane Windows
- Family Room
- Living Room
- Formal Dining Room
- Laminate Flooring
- Kitchen Island
Bedrooms and Bathrooms
- 3 Bedrooms
- 2 Full Bathrooms
- Quartz Bathroom Countertops
- Tile Bathroom Countertop
- Bathtub with Shower
- Separate Shower
- Window or Skylight in Bathroom
Laundry
- Laundry Room
- 220 Volts In Laundry
- Washer and Dryer Hookup
Home Security
- Carbon Monoxide Detectors
- Fire and Smoke Detector
Pool
- In Ground Pool
- Pool Sweep
Outdoor Features
- Covered Patio or Porch
Utilities
- Central Heating and Cooling System
- 220 Volts in Kitchen
- Natural Gas Connected
- Water Heater
Community Details
- No Home Owners Association
Listing and Financial Details
- Assessor Parcel Number 209-0441-014-0000
Map
Home Values in the Area
Average Home Value in this Area
Tax History
| Year | Tax Paid | Tax Assessment Tax Assessment Total Assessment is a certain percentage of the fair market value that is determined by local assessors to be the total taxable value of land and additions on the property. | Land | Improvement |
|---|---|---|---|---|
| 2025 | $3,847 | $161,822 | $40,438 | $121,384 |
| 2024 | $3,847 | $158,650 | $39,646 | $119,004 |
| 2023 | $3,067 | $155,540 | $38,869 | $116,671 |
| 2022 | $2,604 | $152,491 | $38,107 | $114,384 |
| 2021 | $2,573 | $149,502 | $37,360 | $112,142 |
| 2020 | $3,151 | $147,970 | $36,977 | $110,993 |
| 2019 | $2,794 | $145,069 | $36,252 | $108,817 |
| 2018 | $2,616 | $142,226 | $35,542 | $106,684 |
| 2017 | $1,650 | $139,439 | $34,846 | $104,593 |
| 2016 | $1,541 | $136,706 | $34,163 | $102,543 |
| 2015 | $1,514 | $134,653 | $33,650 | $101,003 |
| 2014 | $1,482 | $132,016 | $32,991 | $99,025 |
Property History
| Date | Event | Price | List to Sale | Price per Sq Ft |
|---|---|---|---|---|
| 11/11/2025 11/11/25 | For Sale | $499,000 | -- | $362 / Sq Ft |
Purchase History
| Date | Type | Sale Price | Title Company |
|---|---|---|---|
| Grant Deed | $343,000 | Placer Title | |
| Interfamily Deed Transfer | -- | None Available |
Mortgage History
| Date | Status | Loan Amount | Loan Type |
|---|---|---|---|
| Open | $391,500 | New Conventional |
Source: MetroList
MLS Number: 225143051
APN: 209-0441-014
- 7512 Bufflehead Ln
- 7516 Scaup Ln
- 7533 Pintail Cir
- 6004 Windlass Ct
- 7401 Springvale Way
- 7428 White River Ln Unit 175
- 7324 White River Ln Unit 166
- 7600 Golden Eye Ln Unit 43
- 7439 Saybrook Dr
- 7448 Blackthorne Way
- 5832 Alameda Ln Unit 138
- 6008 Cackler Ln Unit 88
- 5922 Cackler Ln
- 7449 Mar Vista Way
- 7421 Topanga Ln Unit 264
- 5873 Hobbs Ln Unit 57
- 7633 Wood Duck Ln Unit 67
- 7408 Azimuth Ln Unit 242
- 6133 Glenhurst Way
- 7337 Topanga Ln Unit 28
- 6413 Tupelo Dr
- 7918 Blazingwood Dr
- 6650 Crosswoods Cir
- 6546 Auburn Blvd
- 6801 San Tomas Dr
- 5109 Andrea Blvd
- 4856 Clydebank Way
- 6143 Auburn Blvd
- 6011 Shadow Ln
- 6693 Greenback Ln
- 7200 Pepperwood Knoll Ln
- 4929 Chelsea Glen Ct
- 7640 Auburn Blvd
- 5979 Devecchi Ave
- 4506 Wrenford Way Unit ID1228257P
- 4501 Wrenford Way Unit ID1228258P
- 7541 Ramona Ln
- 7311 Huntington Square Ln
- 7340 Widener Way
- 7417 Auburn Oaks Ct
