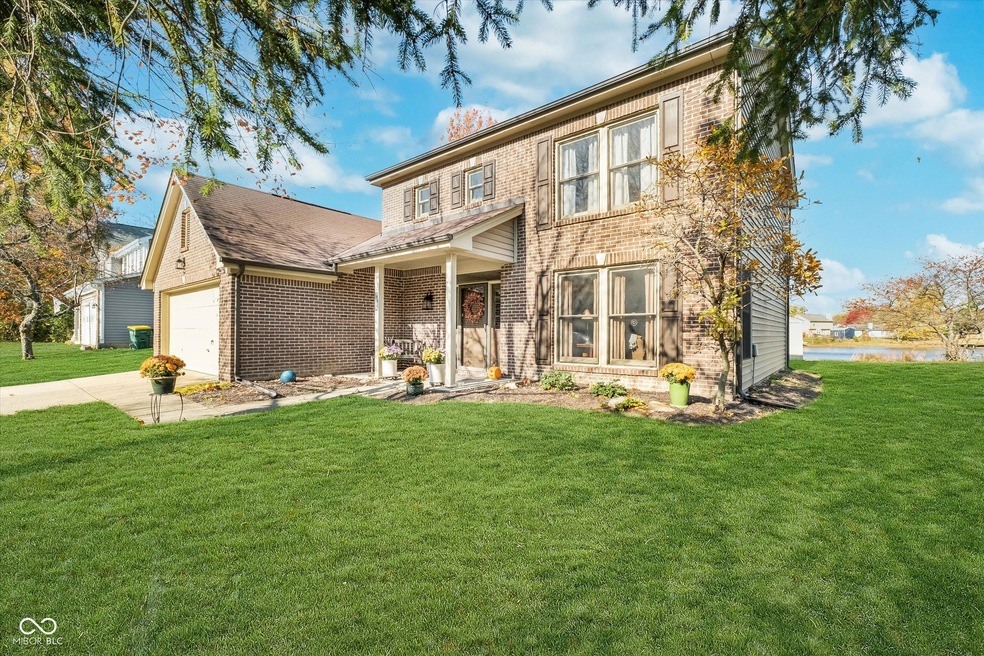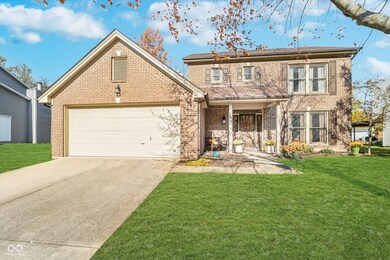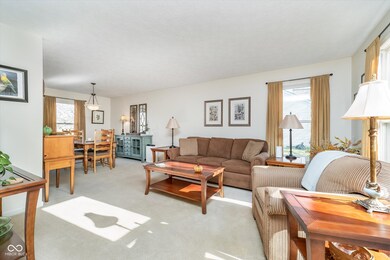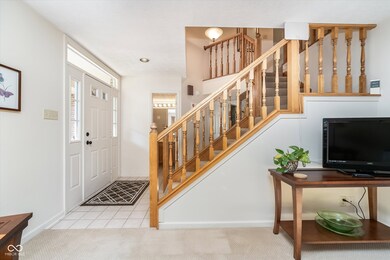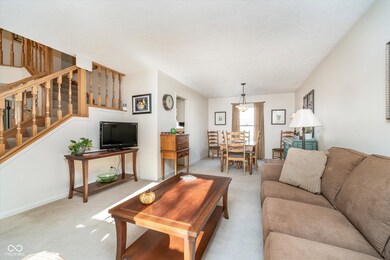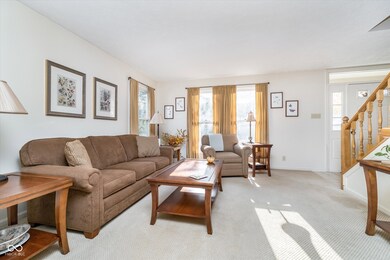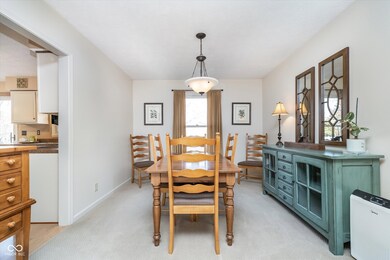
7504 Lippincott Way Indianapolis, IN 46268
Augusta NeighborhoodHighlights
- Waterfront
- Traditional Architecture
- Wood Frame Window
- Mature Trees
- Covered patio or porch
- Thermal Windows
About This Home
As of January 2025Traditional 2 story, well maintained, one owner home in Crooked Creek Heights with water lot. Inside you are greeted with a generous foyer and staircase. On the right you have a living room/dining room combo- perfect for entertaining. The back side of the home has water views from every window. The Kitchen has full amenities with an eat-in kitchen providing plenty of space to gather and includes a center isle, pantry and planning station - all appliances stay, including washer/dryer located on the main floor! There is also a half bath and spacious family room off the kitchen with a wood burning fireplace and optional gas hook-up is available. Sliding glass doors connect you to the back porch for more entertainment space with quiet, serenity views as you enjoy your favorite beverage on the back patio, or go on down and sit by the water- the choice is yours! All 3 Bedrooms are upstairs with 2 updated bathrooms! The Master bedroom has a nice extra large closet and the remodeled bathroom has dual sinks, linen closet and a large walk in tiled shower. This home is ready for you! It could be yours in time for the holidays!
Last Agent to Sell the Property
United Real Estate Indpls Brokerage Email: realestatewithsusanho@gmail.com License #RB14042216 Listed on: 10/30/2024

Home Details
Home Type
- Single Family
Est. Annual Taxes
- $2,906
Year Built
- Built in 1990 | Remodeled
Lot Details
- 0.37 Acre Lot
- Waterfront
- Mature Trees
HOA Fees
- $3 Monthly HOA Fees
Parking
- 2 Car Attached Garage
Home Design
- Traditional Architecture
- Brick Exterior Construction
- Slab Foundation
- Vinyl Construction Material
Interior Spaces
- 2-Story Property
- Woodwork
- Paddle Fans
- Thermal Windows
- Wood Frame Window
- Window Screens
- Family Room with Fireplace
- Storage
- Pull Down Stairs to Attic
Kitchen
- Eat-In Kitchen
- Electric Oven
- Built-In Microwave
- Dishwasher
- Kitchen Island
- Disposal
Flooring
- Carpet
- Laminate
- Vinyl
Bedrooms and Bathrooms
- 3 Bedrooms
- Walk-In Closet
Laundry
- Laundry on main level
- Dryer
- Washer
Outdoor Features
- Covered patio or porch
Schools
- Pike High School
Utilities
- Forced Air Heating System
- Heating System Uses Gas
- Electric Water Heater
Community Details
- Crooked Creek Heights Subdivision
Listing and Financial Details
- Tax Lot L831
- Assessor Parcel Number 490330107008000600
- Seller Concessions Not Offered
Ownership History
Purchase Details
Home Financials for this Owner
Home Financials are based on the most recent Mortgage that was taken out on this home.Purchase Details
Similar Homes in Indianapolis, IN
Home Values in the Area
Average Home Value in this Area
Purchase History
| Date | Type | Sale Price | Title Company |
|---|---|---|---|
| Warranty Deed | -- | None Listed On Document | |
| Warranty Deed | $305,000 | None Listed On Document | |
| Quit Claim Deed | -- | None Listed On Document |
Mortgage History
| Date | Status | Loan Amount | Loan Type |
|---|---|---|---|
| Open | $230,000 | New Conventional | |
| Closed | $230,000 | New Conventional | |
| Previous Owner | $93,900 | Unknown | |
| Previous Owner | $100,000 | New Conventional |
Property History
| Date | Event | Price | Change | Sq Ft Price |
|---|---|---|---|---|
| 01/08/2025 01/08/25 | Sold | $305,000 | -1.3% | $157 / Sq Ft |
| 11/19/2024 11/19/24 | Pending | -- | -- | -- |
| 10/30/2024 10/30/24 | For Sale | $309,000 | -- | $159 / Sq Ft |
Tax History Compared to Growth
Tax History
| Year | Tax Paid | Tax Assessment Tax Assessment Total Assessment is a certain percentage of the fair market value that is determined by local assessors to be the total taxable value of land and additions on the property. | Land | Improvement |
|---|---|---|---|---|
| 2024 | $2,993 | $307,500 | $44,500 | $263,000 |
| 2023 | $2,993 | $290,300 | $44,500 | $245,800 |
| 2022 | $2,593 | $274,500 | $44,500 | $230,000 |
| 2021 | $2,118 | $203,100 | $20,500 | $182,600 |
| 2020 | $2,005 | $192,000 | $20,500 | $171,500 |
| 2019 | $1,855 | $177,200 | $20,500 | $156,700 |
| 2018 | $1,742 | $166,100 | $20,500 | $145,600 |
| 2017 | $1,637 | $154,000 | $20,500 | $133,500 |
| 2016 | $1,600 | $150,400 | $20,500 | $129,900 |
| 2014 | $1,451 | $143,200 | $20,500 | $122,700 |
| 2013 | $1,390 | $138,300 | $20,500 | $117,800 |
Agents Affiliated with this Home
-
Susan Ho

Seller's Agent in 2025
Susan Ho
United Real Estate Indpls
(317) 506-3607
1 in this area
14 Total Sales
-
Laura Heigl

Buyer's Agent in 2025
Laura Heigl
CENTURY 21 Scheetz
(317) 525-2272
4 in this area
404 Total Sales
-
Christine Scarchilli
C
Buyer Co-Listing Agent in 2025
Christine Scarchilli
CENTURY 21 Scheetz
2 in this area
129 Total Sales
Map
Source: MIBOR Broker Listing Cooperative®
MLS Number: 22008767
APN: 49-03-30-107-008.000-600
- 7531 Bancaster Dr
- 7670 Lippincott Way
- 7249 Tappan Dr
- 7460 Manor Lake Ln
- 7512 Manor Lake Ln
- 4105 Ashton View Ln
- 4103 Caddy Way
- 7431 Stillness Dr
- 7716 Michigan Rd
- 4322 Par Dr
- 7802 Garnet Ave
- 7814 Crooked Meadows Dr
- 7931 Guion Rd
- 7854 Crooked Meadows Dr
- 4417 Barharbor Ct
- 4050 Westover Dr
- 7124 Purdy St
- 4205 Clayburn Dr
- 4511 Hunt Master Ct
- 4528 Hunt Master Ct
