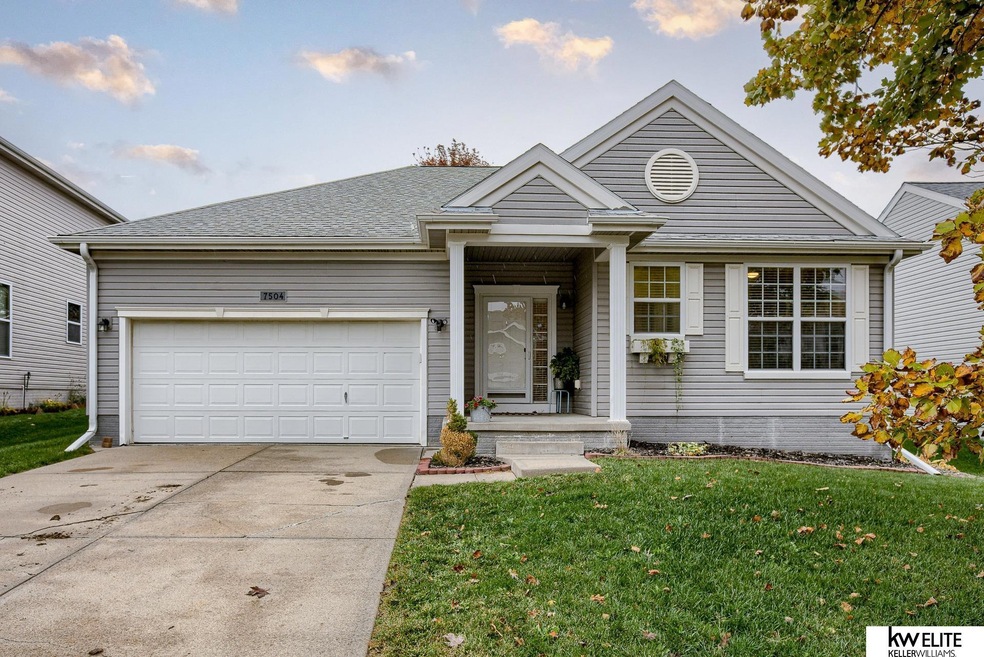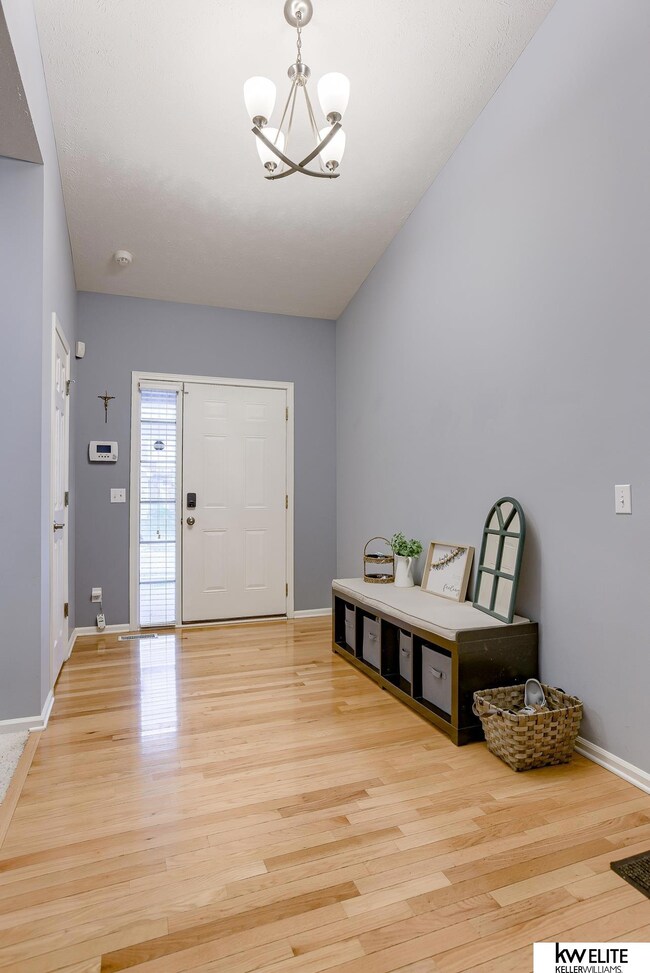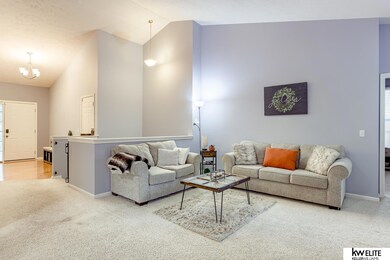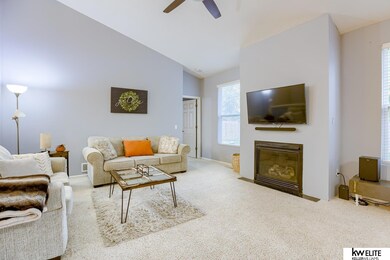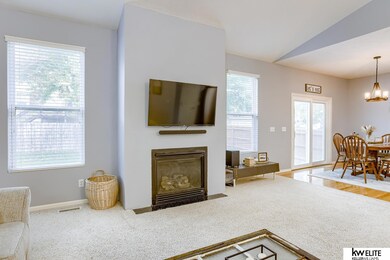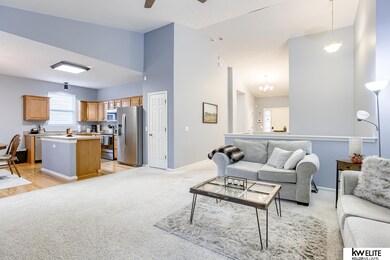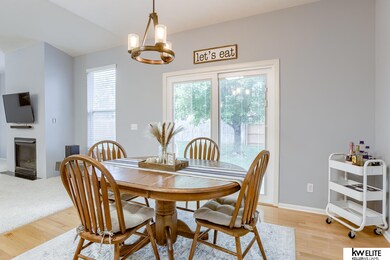
7504 N 107th St Omaha, NE 68122
North Central Omaha NeighborhoodEstimated Value: $293,000 - $322,000
Highlights
- Ranch Style House
- Porch
- Patio
- 1 Fireplace
- 2 Car Attached Garage
- Forced Air Heating and Cooling System
About This Home
As of January 2024This charming one-story home in Omaha, built in 2006, offers modern comfort and a convenient layout. With a combination of contemporary aesthetics and timeless design, this property is sure to meet your needs. This home offers 3 bedrooms and 2 bathrooms. The property includes a backyard with plenty of room for outdoor activities, gardening, or simply unwinding in the fresh air. The fenced yard provides privacy and security for pets and children to play safely. Situated in a desirable neighborhood in Omaha, the home is conveniently located near schools, parks, shopping, and dining. It offers easy access to major roadways, making your daily commute a breeze. Make this well- maintained property your new home! **NEW ROOF TO BE INSTALLED BEFORE CLOSING**
Home Details
Home Type
- Single Family
Est. Annual Taxes
- $4,250
Year Built
- Built in 2006
Lot Details
- 6,970 Sq Ft Lot
- Lot Dimensions are 56.19 x 116.44 x 64.21 x 114.32
- Property is Fully Fenced
- Sprinkler System
HOA Fees
- $6 Monthly HOA Fees
Parking
- 2 Car Attached Garage
Home Design
- Ranch Style House
- Concrete Perimeter Foundation
Interior Spaces
- 1,494 Sq Ft Home
- 1 Fireplace
- Unfinished Basement
Bedrooms and Bathrooms
- 3 Bedrooms
- 2 Bathrooms
Outdoor Features
- Patio
- Porch
Schools
- Prairie Wind Elementary School
- Alfonza W. Davis Middle School
- Northwest High School
Utilities
- Forced Air Heating and Cooling System
- Heating System Uses Gas
Community Details
- Avalon North Subdivision
Listing and Financial Details
- Assessor Parcel Number 0530669168
Ownership History
Purchase Details
Home Financials for this Owner
Home Financials are based on the most recent Mortgage that was taken out on this home.Purchase Details
Home Financials for this Owner
Home Financials are based on the most recent Mortgage that was taken out on this home.Purchase Details
Purchase Details
Similar Homes in the area
Home Values in the Area
Average Home Value in this Area
Purchase History
| Date | Buyer | Sale Price | Title Company |
|---|---|---|---|
| Hassania Laraiga | $295,000 | Spyglass Title | |
| Deberry Sean | $175,000 | None Available | |
| Julieanna K Haney | $155,200 | -- | |
| Hearthstone Homes Inc | $28,300 | -- |
Mortgage History
| Date | Status | Borrower | Loan Amount |
|---|---|---|---|
| Open | Hassania Laraiga | $287,049 | |
| Closed | Hassania Laraiga | $285,154 | |
| Previous Owner | Deberry Sean | $159,051 | |
| Previous Owner | Deberry Sean | $175,000 |
Property History
| Date | Event | Price | Change | Sq Ft Price |
|---|---|---|---|---|
| 01/22/2024 01/22/24 | Sold | $295,000 | 0.0% | $197 / Sq Ft |
| 10/31/2023 10/31/23 | Pending | -- | -- | -- |
| 10/27/2023 10/27/23 | For Sale | $295,000 | +10.7% | $197 / Sq Ft |
| 06/29/2022 06/29/22 | Sold | $266,501 | +11.0% | $178 / Sq Ft |
| 05/22/2022 05/22/22 | Pending | -- | -- | -- |
| 05/20/2022 05/20/22 | For Sale | $240,000 | +37.1% | $161 / Sq Ft |
| 08/16/2016 08/16/16 | Sold | $175,000 | 0.0% | $117 / Sq Ft |
| 06/09/2016 06/09/16 | Pending | -- | -- | -- |
| 06/08/2016 06/08/16 | For Sale | $175,000 | -- | $117 / Sq Ft |
Tax History Compared to Growth
Tax History
| Year | Tax Paid | Tax Assessment Tax Assessment Total Assessment is a certain percentage of the fair market value that is determined by local assessors to be the total taxable value of land and additions on the property. | Land | Improvement |
|---|---|---|---|---|
| 2023 | $5,091 | $226,500 | $22,000 | $204,500 |
| 2022 | $4,250 | $185,700 | $22,000 | $163,700 |
| 2021 | $4,254 | $185,700 | $22,000 | $163,700 |
| 2020 | $3,976 | $171,200 | $22,000 | $149,200 |
| 2019 | $4,075 | $171,200 | $22,000 | $149,200 |
| 2018 | $3,530 | $148,100 | $22,000 | $126,100 |
| 2017 | $0 | $148,100 | $22,000 | $126,100 |
| 2016 | $0 | $143,600 | $22,000 | $121,600 |
| 2015 | $3,616 | $143,600 | $22,000 | $121,600 |
| 2014 | $3,616 | $143,600 | $22,000 | $121,600 |
Agents Affiliated with this Home
-
Marie Bartlett

Seller's Agent in 2024
Marie Bartlett
BHHS Ambassador Real Estate
(402) 843-8870
12 in this area
324 Total Sales
-
Zachary Vermeer-Kesick

Buyer's Agent in 2024
Zachary Vermeer-Kesick
BHHS Ambassador Real Estate
(402) 619-6398
1 in this area
59 Total Sales
-
Dawn Grimshaw

Seller's Agent in 2022
Dawn Grimshaw
Better Homes and Gardens R.E.
(402) 305-8631
7 in this area
283 Total Sales
-
Georgie Vint

Seller's Agent in 2016
Georgie Vint
BHHS Ambassador Real Estate
(402) 690-1578
1 in this area
101 Total Sales
Map
Source: Great Plains Regional MLS
MLS Number: 22325224
APN: 3066-9168-05
- 7717 N 108th St
- 10652 Potter St
- 7720 N 108th St
- 10913 Potter St
- 7734 N 107th Ave
- 10905 Weber St
- 11051 Craig St
- 11017 Baker St
- 11055 Craig St
- 11052 Craig St
- 11059 Craig St
- 11056 Craig St
- 11063 Craig St
- 11060 Craig St
- 11101 Craig St
- 11064 Craig St
- 11030 Girard St
- 11019 Weber St
- 11105 Craig St
- 11102 Craig St
- 7504 N 107th St
- 7510 N 107th St
- 7424 N 107th St
- 7515 N 107th Ave
- 7509 N 107th Ave
- 7516 N 107th St
- 7422 N 107th St
- 7503 N 107th Ave
- 7521 N 107th Ave
- 7505 N 107th St
- 7416 N 107th St
- 7425 N 107th St
- 7429 N 107th Ave
- 7522 N 107th St
- 7511 N 107th St
- 7527 N 107th Ave
- 7419 N 107th St
- 7423 N 107th Ave
- 7517 N 107th St
- 7413 N 107th St
