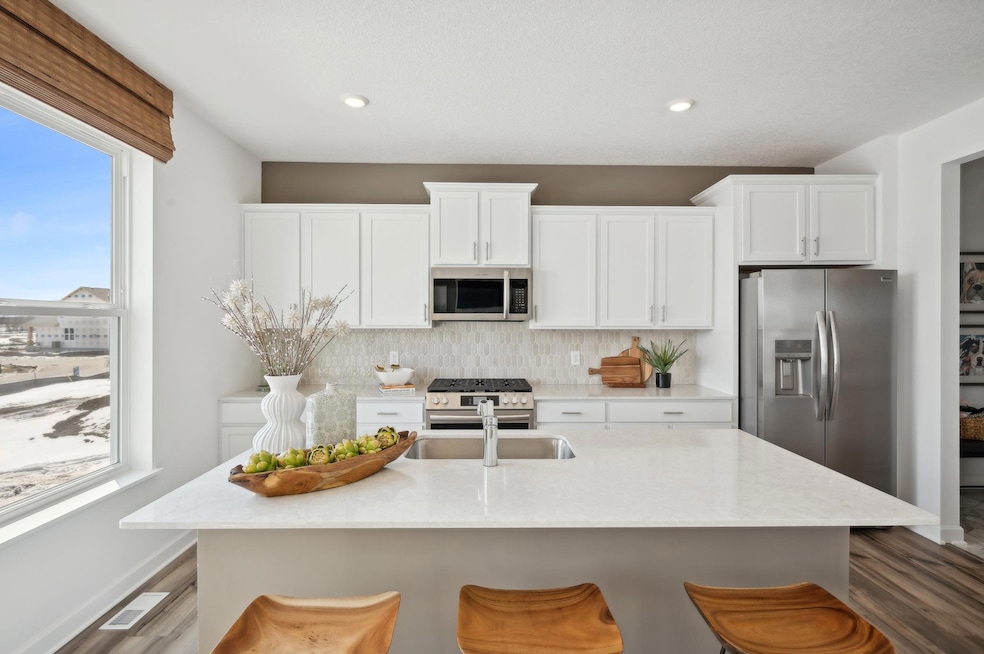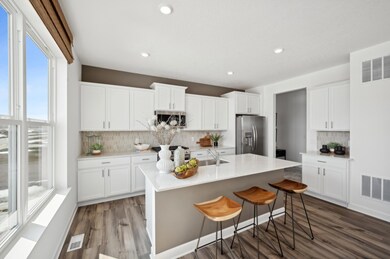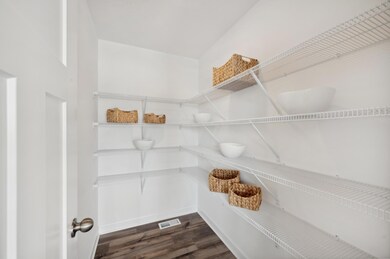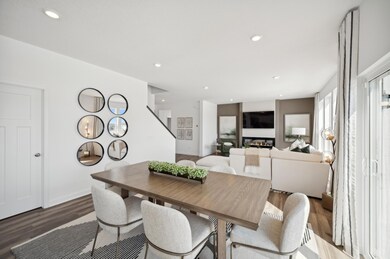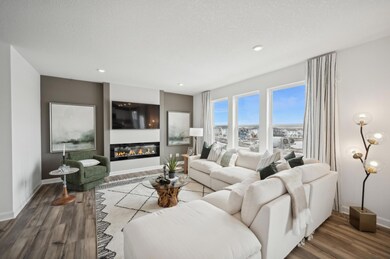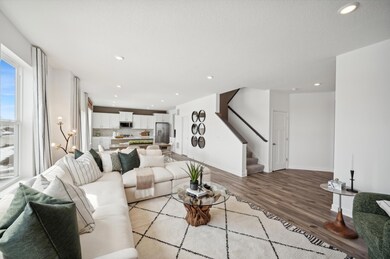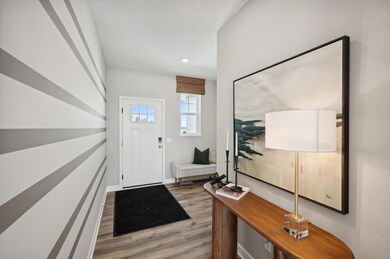
Highlights
- New Construction
- Stainless Steel Appliances
- Porch
- Loft
- The kitchen features windows
- 3 Car Attached Garage
About This Home
As of September 2024This home is under construction and will be ready for a quick move-in September. On the first floor of this new two-story home is a modern layout shared among a spacious Great Room made for entertainment, a dining area for intimate meals and a fully equipped kitchen. The top floor hosts a versatile loft for additional living space and all four bedrooms, including the private owner’s suite with an adjoining bathroom and walk-in closet. Rounding out the home is an enviable three-car garage. Inside you’ll find designer inspired options and colors throughout in addition to an electric fireplace, irrigation system, landscaping, sod and much more. Our community features a large community clubhouse, several parks, 3+miles of paved trails with views of our lake, ponds and wetlands.
Home Details
Home Type
- Single Family
Est. Annual Taxes
- $1,037
Year Built
- Built in 2024 | New Construction
HOA Fees
- $46 Monthly HOA Fees
Parking
- 3 Car Attached Garage
Interior Spaces
- 2,622 Sq Ft Home
- 2-Story Property
- Electric Fireplace
- Family Room
- Dining Room
- Loft
- Unfinished Basement
- Walk-Out Basement
- Washer and Dryer Hookup
Kitchen
- Range
- Microwave
- Dishwasher
- Stainless Steel Appliances
- The kitchen features windows
Bedrooms and Bathrooms
- 4 Bedrooms
Utilities
- Forced Air Heating and Cooling System
- Underground Utilities
- 200+ Amp Service
Additional Features
- Air Exchanger
- Porch
- 7,405 Sq Ft Lot
- Sod Farm
Community Details
- Association fees include professional mgmt, trash
- Assoica Association, Phone Number (763) 225-6400
- Built by LENNAR
- Watermark Community
- Watermark Subdivision
Listing and Financial Details
- Property Available on 9/19/24
- Assessor Parcel Number 133122220020
Ownership History
Purchase Details
Home Financials for this Owner
Home Financials are based on the most recent Mortgage that was taken out on this home.Map
Similar Homes in Hugo, MN
Home Values in the Area
Average Home Value in this Area
Purchase History
| Date | Type | Sale Price | Title Company |
|---|---|---|---|
| Deed | $515,000 | -- |
Mortgage History
| Date | Status | Loan Amount | Loan Type |
|---|---|---|---|
| Open | $405,000 | New Conventional |
Property History
| Date | Event | Price | Change | Sq Ft Price |
|---|---|---|---|---|
| 09/26/2024 09/26/24 | Sold | $515,000 | -6.2% | $196 / Sq Ft |
| 07/08/2024 07/08/24 | Pending | -- | -- | -- |
| 07/02/2024 07/02/24 | For Sale | $548,834 | -- | $209 / Sq Ft |
Tax History
| Year | Tax Paid | Tax Assessment Tax Assessment Total Assessment is a certain percentage of the fair market value that is determined by local assessors to be the total taxable value of land and additions on the property. | Land | Improvement |
|---|---|---|---|---|
| 2025 | $1,037 | $522,900 | $120,000 | $402,900 |
| 2024 | $1,037 | $114,200 | $114,200 | $0 |
| 2023 | $1,231 | $114,200 | $114,200 | $0 |
Source: NorthstarMLS
MLS Number: 6563507
APN: 13-31-22-22-0020
- 7665 Swan St
- 2142 Koronis Cir
- 2117 Traverse Dr
- 7568 Norway Ln
- 7572 Norway Ln
- 7590 20th Ave
- 7576 Norway Ln
- 7581 Norway Ln
- 7580 Norway Ln
- 7526 Mille Lacs Ln
- 7530 Mille Lacs Ln
- 2106 Norway Ln
- 7393 Emily Cir
- 2050 Victoria Cir
- 7611 Swan St
- 2153 Koronis Cir
- 2157 Koronis Cir
- 2047 Victoria Cir
- 2031 Victoria Cir
- 2051 Victoria Cir
