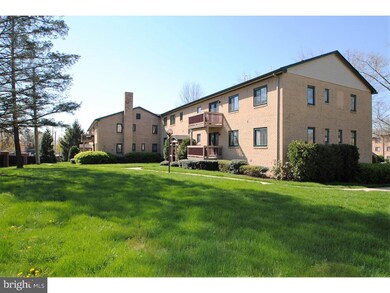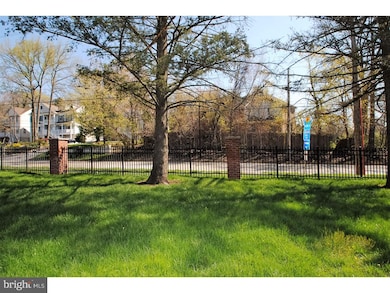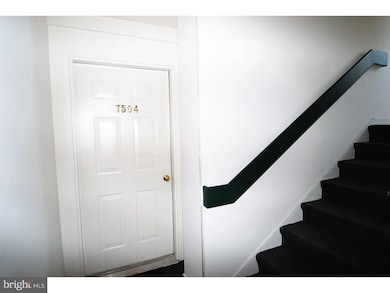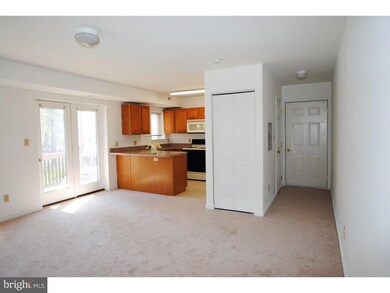
7504 Pleasant Ct Unit 7504 Wilmington, DE 19802
Highlights
- Clubhouse
- Deck
- Living Room
- Pierre S. Dupont Middle School Rated A-
- Community Pool
- Tile or Brick Flooring
About This Home
As of July 2016Enjoy Paladin Club's 1 BR/1 Bath condo, offering high accessibility and low maintenance! Nearby to everyday conveniences, I -95 and I-495, downtown Wilm. and Phil. Airport. Well-maintained lovely cream-colored brick buildings accented with hunter green shutters and doors are nestled on a prime piece of N. Wilm's park-like land with mature trees and shrubs punctuating the grounds. Large property that offers options for walking or running. Secured front entrances and centrally located mailboxes offer safety and convenience. This 2nd floor condo has a wonderfully open layout. LR, DR/FR and kitchen are all interconnected, maximizing space. Front door opens to a neutral carpeted hallway that features a huge storage closet. Main living space is large with lots of natural light. Create rooms that best meets your lifestyle, whether it be separate, distinct areas or one big room that accommodates all of today's needs. Soft tan carpet continues in this space and deep inset dual window offers a perch for vibrant plants as well as natural light. Glass sliding doors grant access to a raised covered wood deck with railing. It's the perfect perch to enjoy morning coffee during the three seasons. Kitchen is open to the main living space. Light and bright, kitchen features oak cabinets, cream appliances and attractive flooring. There's even an extended countertop where bar stools can offer informal seating. Adjacent to the kitchen is a set of accordion doors that slide back to reveal convenient W & D. Carpeted 1BR is just beyond the spacious general living area. It features 2 windows with deep ledges and 1 large closet. Bathroom has shower/tub combination and white cabinet-style vanity, providing nice storage for towels and bath accessories. Great value, great location, great living!
Last Agent to Sell the Property
Keller Williams Realty Wilmington Listed on: 04/21/2016

Property Details
Home Type
- Condominium
Year Built
- Built in 2001
HOA Fees
- $154 Monthly HOA Fees
Home Design
- Brick Exterior Construction
Interior Spaces
- Living Room
- Laundry on main level
Kitchen
- Built-In Range
- Dishwasher
Flooring
- Wall to Wall Carpet
- Tile or Brick
Bedrooms and Bathrooms
- 1 Bedroom
- En-Suite Primary Bedroom
- 1 Full Bathroom
Parking
- Private Parking
- Parking Lot
Schools
- Mount Pleasant Elementary School
- Dupont Middle School
- Mount Pleasant High School
Utilities
- Forced Air Heating and Cooling System
- Heating System Uses Gas
- Electric Water Heater
- Cable TV Available
Additional Features
- Deck
- Property is in good condition
Listing and Financial Details
- Tax Lot 022.C.7504
- Assessor Parcel Number 06-145.00-022.C.7504
Community Details
Overview
- Association fees include pool(s), common area maintenance, exterior building maintenance, lawn maintenance, snow removal, trash, water, sewer, insurance, health club, management
- Paladin Club Subdivision
Amenities
- Clubhouse
Recreation
- Tennis Courts
- Community Pool
Ownership History
Purchase Details
Home Financials for this Owner
Home Financials are based on the most recent Mortgage that was taken out on this home.Purchase Details
Purchase Details
Home Financials for this Owner
Home Financials are based on the most recent Mortgage that was taken out on this home.Purchase Details
Purchase Details
Home Financials for this Owner
Home Financials are based on the most recent Mortgage that was taken out on this home.Similar Home in Wilmington, DE
Home Values in the Area
Average Home Value in this Area
Purchase History
| Date | Type | Sale Price | Title Company |
|---|---|---|---|
| Deed | -- | None Available | |
| Interfamily Deed Transfer | -- | None Available | |
| Interfamily Deed Transfer | -- | -- | |
| Deed | $84,500 | -- | |
| Deed | $69,000 | -- |
Mortgage History
| Date | Status | Loan Amount | Loan Type |
|---|---|---|---|
| Previous Owner | $71,200 | New Conventional | |
| Previous Owner | $66,300 | No Value Available |
Property History
| Date | Event | Price | Change | Sq Ft Price |
|---|---|---|---|---|
| 10/15/2024 10/15/24 | Rented | $1,150 | 0.0% | -- |
| 10/03/2024 10/03/24 | Under Contract | -- | -- | -- |
| 09/26/2024 09/26/24 | For Rent | $1,150 | +27.8% | -- |
| 12/01/2020 12/01/20 | Rented | $900 | 0.0% | -- |
| 11/20/2020 11/20/20 | Under Contract | -- | -- | -- |
| 11/18/2020 11/18/20 | For Rent | $900 | 0.0% | -- |
| 12/01/2019 12/01/19 | Rented | $900 | 0.0% | -- |
| 11/21/2019 11/21/19 | Under Contract | -- | -- | -- |
| 11/04/2019 11/04/19 | For Rent | $900 | +2.9% | -- |
| 06/30/2018 06/30/18 | Rented | $875 | 0.0% | -- |
| 05/03/2018 05/03/18 | Under Contract | -- | -- | -- |
| 04/29/2018 04/29/18 | For Rent | $875 | +2.9% | -- |
| 09/09/2016 09/09/16 | Rented | $850 | 0.0% | -- |
| 08/23/2016 08/23/16 | Under Contract | -- | -- | -- |
| 08/12/2016 08/12/16 | For Rent | $850 | 0.0% | -- |
| 07/28/2016 07/28/16 | Sold | $58,500 | -19.3% | -- |
| 07/13/2016 07/13/16 | Pending | -- | -- | -- |
| 04/21/2016 04/21/16 | For Sale | $72,500 | -- | -- |
Tax History Compared to Growth
Tax History
| Year | Tax Paid | Tax Assessment Tax Assessment Total Assessment is a certain percentage of the fair market value that is determined by local assessors to be the total taxable value of land and additions on the property. | Land | Improvement |
|---|---|---|---|---|
| 2023 | $1,023 | $29,400 | $4,400 | $25,000 |
| 2022 | $1,040 | $29,400 | $4,400 | $25,000 |
| 2021 | $1,042 | $29,400 | $4,400 | $25,000 |
| 2020 | $2 | $29,400 | $4,400 | $25,000 |
| 2019 | $1,039 | $29,400 | $4,400 | $25,000 |
| 2018 | $994 | $29,400 | $4,400 | $25,000 |
| 2017 | $979 | $29,400 | $4,400 | $25,000 |
| 2016 | $978 | $29,400 | $4,400 | $25,000 |
| 2015 | $900 | $29,400 | $4,400 | $25,000 |
| 2014 | $899 | $29,400 | $4,400 | $25,000 |
Agents Affiliated with this Home
-
Holly Custer
H
Seller's Agent in 2024
Holly Custer
Concord Realty Group
(302) 477-0400
2 in this area
13 Total Sales
-
Sharon Homer

Seller's Agent in 2020
Sharon Homer
Healthy Real Estate & Associates
(302) 314-3775
25 Total Sales
-
Tia Gianakis

Buyer's Agent in 2019
Tia Gianakis
Concord Realty Group
(302) 545-0189
3 in this area
29 Total Sales
-
Steven Anzulewicz

Seller's Agent in 2016
Steven Anzulewicz
Keller Williams Realty Wilmington
(302) 299-1105
10 in this area
132 Total Sales
Map
Source: Bright MLS
MLS Number: 1003949433
APN: 06-145.00-022.C-7504
- 8503 Park Ct Unit 8503
- 77 Paladin Dr
- 29 Beekman Rd
- 33 Paladin Dr
- 26 Paladin Dr Unit 26
- 40 W Salisbury Dr
- 708 Haines Ave
- 306 Springhill Ave
- 308 Chestnut Ave
- 201 1/2 Philadelphia Pike Unit 108
- 201 1/2 Philadelphia Pike Unit 212
- 47 N Pennewell Dr
- 43 S Cannon Dr
- 3203 Heather Ct
- 409 S Lynn Dr
- 405 N Lynn Dr
- 201 South Rd
- 7 Rodman Rd
- 1100 Lore Ave Unit 209
- 1221 Haines Ave






