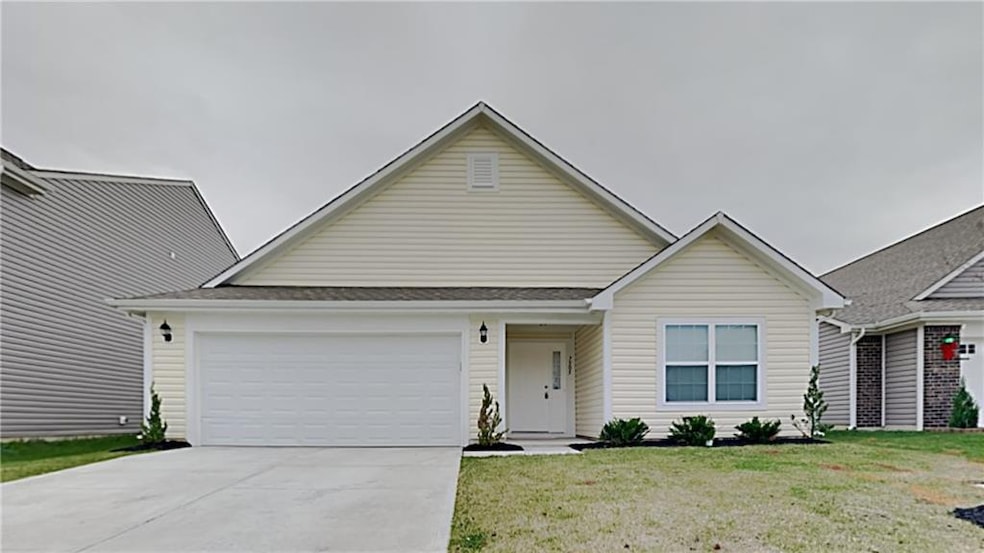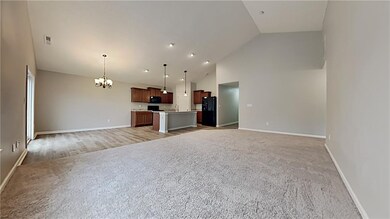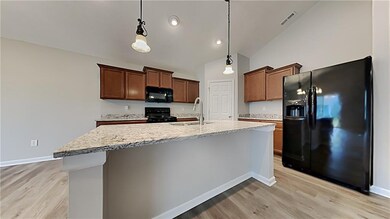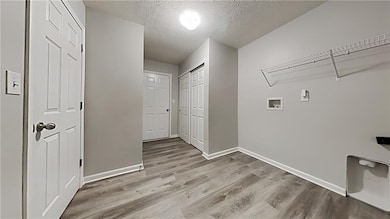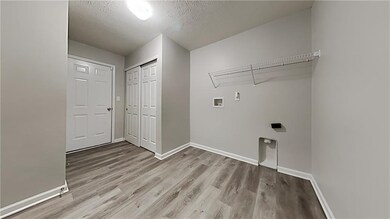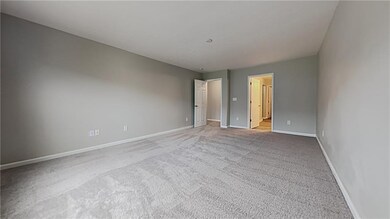
7505 Eddie Ln Indianapolis, IN 46113
Estimated Value: $263,000 - $300,000
Highlights
- Attached Garage
- Eat-In Kitchen
- Combination Dining and Living Room
About This Home
As of February 2022Welcome to your new beautiful home! Nine foot first floor ceilings and added windows for additional sunshine in your home. The kitchen is a chef's delight with a stainless steel dishwasher, microwave and range. The cabinets are staggered and also have crown molding. Retreat to the master bathroom for a relaxing soak in the master tub!
Last Agent to Sell the Property
Offerpad Brokerage, LLC License #RB21000603 Listed on: 12/17/2021
Home Details
Home Type
- Single Family
Est. Annual Taxes
- $1,884
Year Built
- 2019
Lot Details
- 5,663
HOA Fees
- $25 per month
Parking
- Attached Garage
Interior Spaces
- Combination Dining and Living Room
- Eat-In Kitchen
Community Details
- Property managed by Gemini Management
- The community has rules related to covenants, conditions, and restrictions
Ownership History
Purchase Details
Home Financials for this Owner
Home Financials are based on the most recent Mortgage that was taken out on this home.Purchase Details
Home Financials for this Owner
Home Financials are based on the most recent Mortgage that was taken out on this home.Purchase Details
Purchase Details
Home Financials for this Owner
Home Financials are based on the most recent Mortgage that was taken out on this home.Similar Homes in Indianapolis, IN
Home Values in the Area
Average Home Value in this Area
Purchase History
| Date | Buyer | Sale Price | Title Company |
|---|---|---|---|
| Huber Bradley R | -- | Hall Render Killian Heath & Ly | |
| Huber Bradley R | $267,900 | Hall Render Killian Heath & Ly | |
| Offerpad Spe Borrower A Llc | $249,664 | None Available | |
| Rice Shalonda | -- | None Available |
Mortgage History
| Date | Status | Borrower | Loan Amount |
|---|---|---|---|
| Open | Huber Bradley R | $204,800 | |
| Closed | Huber Bradley R | $204,800 | |
| Previous Owner | Rice Shalonda | $167,765 | |
| Previous Owner | Rice Shalonda | $168,378 |
Property History
| Date | Event | Price | Change | Sq Ft Price |
|---|---|---|---|---|
| 02/03/2022 02/03/22 | Sold | $267,900 | -0.7% | $149 / Sq Ft |
| 01/02/2022 01/02/22 | Pending | -- | -- | -- |
| 12/17/2021 12/17/21 | For Sale | $269,900 | -- | $150 / Sq Ft |
Tax History Compared to Growth
Tax History
| Year | Tax Paid | Tax Assessment Tax Assessment Total Assessment is a certain percentage of the fair market value that is determined by local assessors to be the total taxable value of land and additions on the property. | Land | Improvement |
|---|---|---|---|---|
| 2024 | $2,850 | $259,300 | $25,800 | $233,500 |
| 2023 | $2,850 | $246,600 | $25,800 | $220,800 |
| 2022 | $2,336 | $200,000 | $25,800 | $174,200 |
| 2021 | $2,160 | $183,800 | $25,800 | $158,000 |
| 2020 | $1,883 | $167,400 | $25,800 | $141,600 |
Agents Affiliated with this Home
-
Marty Walsh

Seller's Agent in 2022
Marty Walsh
Offerpad Brokerage, LLC
(314) 916-9251
-
Curt Cavin

Buyer's Agent in 2022
Curt Cavin
Thorpe Real Estate, LLC
(317) 919-3822
1 in this area
14 Total Sales
Map
Source: MIBOR Broker Listing Cooperative®
MLS Number: 21829530
APN: 49-13-10-109-038.075-200
- 7604 Cloudy Ct
- 7108 Parkstay Ct
- 7414 Mendenhall Rd
- 5521 Mendenhall Rd
- 5700 Mendenhall Rd
- 8148 Ebaugh Dr
- 6112 Card Blvd
- 6036 Card Blvd
- 6724 Rawlings Ln
- 6712 Rawlings Ln
- 6806 Rawlings Ln
- 6818 Rawlings Ln
- 6718 Rawlings Ln
- 6105 Card Blvd
- 6205 Card Blvd
- 6329 Basden Dr
- 5831 Bar Del Dr W
- 7540 S Mooresville Rd
- 6350 Emerald Springs Dr
- 5745 Kentucky Ave
