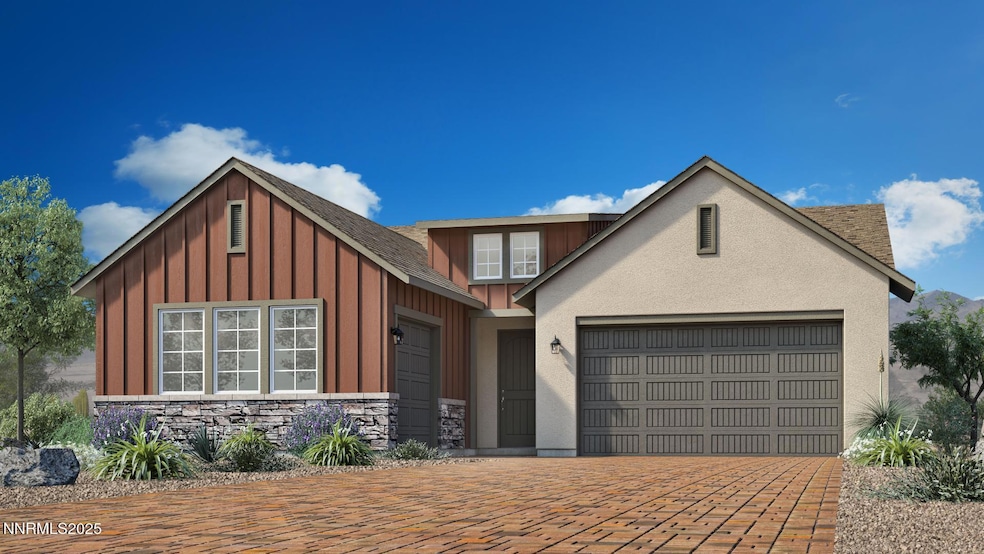7505 Fallen Grove Ln Unit Sage Meadow 73 Sparks, NV 89436
Stonebrook NeighborhoodEstimated payment $4,090/month
Highlights
- Fitness Center
- Active Adult
- Great Room
- New Construction
- Separate Formal Living Room
- Community Pool
About This Home
Luxury living is matched by ample storage in the beautiful Kerry home design. The inviting foyer opens to the spacious great room, kitchen, and casual dining area. With a large center island with breakfast bar, the well-designed kitchen offers views to the covered patio beyond the great room. The primary bedroom suite leaves an impression with a sizable walk-in closet and lovely primary bath with dual-sink vanity, large luxe shower with drying area, and private water closet. The secondary bedrooms feature roomy closets and a shared hall bath. Additional highlights include a convenient powder room and everyday entry with drop zone, walk-in pantry off the kitchen, centrally located laundry, and additional storage throughout.
Home Details
Home Type
- Single Family
Est. Annual Taxes
- $1,238
Year Built
- Built in 2024 | New Construction
Lot Details
- 6,316 Sq Ft Lot
- Back Yard Fenced
- Landscaped
- Level Lot
- Front Yard Sprinklers
- Property is zoned NUD
HOA Fees
Parking
- 2 Car Attached Garage
- Garage Door Opener
Home Design
- Slab Foundation
- Pitched Roof
- Shingle Roof
- Composition Roof
- Stick Built Home
- Stucco
Interior Spaces
- 2,008 Sq Ft Home
- 1-Story Property
- Double Pane Windows
- Entrance Foyer
- Great Room
- Separate Formal Living Room
- Family or Dining Combination
Kitchen
- Breakfast Bar
- Walk-In Pantry
- Built-In Oven
- Gas Oven
- Gas Range
- Microwave
- Dishwasher
- ENERGY STAR Qualified Appliances
- Kitchen Island
- Disposal
Flooring
- Carpet
- Laminate
- Ceramic Tile
Bedrooms and Bathrooms
- 3 Bedrooms
- Walk-In Closet
- Dual Sinks
- Primary Bathroom includes a Walk-In Shower
Laundry
- Laundry Room
- Sink Near Laundry
- Laundry Cabinets
Home Security
- Smart Thermostat
- Fire and Smoke Detector
Outdoor Features
- Covered Patio or Porch
Schools
- Spanish Springs Elementary School
- Shaw Middle School
- Spanish Springs High School
Utilities
- Refrigerated Cooling System
- Forced Air Heating and Cooling System
- Heating System Uses Natural Gas
- Tankless Water Heater
- Gas Water Heater
- Internet Available
Listing and Financial Details
- Assessor Parcel Number 528-722-20
Community Details
Overview
- Active Adult
- Stonebrook Community Association
- Regency Community Association
- Built by Toll Brothers
- Regency At Stonebrook Sage Meadow Collection Community
- Stonebrook Village F2 Subdivision
- Maintained Community
- The community has rules related to covenants, conditions, and restrictions
Recreation
- Fitness Center
- Community Pool
Map
Home Values in the Area
Average Home Value in this Area
Tax History
| Year | Tax Paid | Tax Assessment Tax Assessment Total Assessment is a certain percentage of the fair market value that is determined by local assessors to be the total taxable value of land and additions on the property. | Land | Improvement |
|---|---|---|---|---|
| 2025 | $1,069 | $29,872 | $27,563 | $2,310 |
| 2024 | $1,069 | $29,158 | $28,959 | $200 |
| 2023 | $1,026 | $16,487 | $16,296 | $191 |
| 2022 | -- | $14,700 | $14,700 | -- |
Property History
| Date | Event | Price | List to Sale | Price per Sq Ft |
|---|---|---|---|---|
| 11/20/2025 11/20/25 | For Sale | $723,000 | -- | $360 / Sq Ft |
Source: Northern Nevada Regional MLS
MLS Number: 250058390
APN: 528-722-20
- 2187 High Lake St Unit Sage Meadow 109
- 2186 High Lake St
- 7536 Evans Bridge St
- 7586 Evans Bridge St
- Ronda Plan at Regency at Stonebrook - Windsong Collection
- Denison Plan at Regency at Stonebrook - Sage Meadow Collection
- Martine Plan at Regency at Stonebrook - Windsong Collection
- Bentley Plan at Regency at Stonebrook - Windsong Collection
- Zachary Plan at Regency at Stonebrook - Oakhill Collection
- Pierce Plan at Regency at Stonebrook - Sage Meadow Collection
- Makenna Plan at Regency at Stonebrook - Oakhill Collection
- Kerry Plan at Regency at Stonebrook - Sage Meadow Collection
- Clare Plan at Regency at Stonebrook - Glenridge Collection
- Colby Plan at Regency at Stonebrook - Oakhill Collection
- Alana Plan at Regency at Stonebrook - Glenridge Collection
- Julianna Plan at Regency at Stonebrook - Glenridge Collection
- 2137 High Lake Ct Unit Sage Meadow 64
- 7316 Rustic Sky Dr Unit Glenridge124
- 2126 Eaglehead Dr
- 2126 Eaglehead Dr Unit Glenridge 121
- 7158 Coldwater St
- 7150 Coldwater St
- 7919 Schist Rd
- 7755 Tierra Del Sol Pkwy
- 2481 Hibernica Ln
- 6717 Rolling Meadows Dr
- 6600 Rolling Meadows Dr
- 6982 Poco Bueno Cir
- 3149 Gladiola Ct
- 1520 Granary Park Ave
- 3140 Scarlet Oaks Ct
- 6615 Aston Cir
- 6321 Peppergrass Dr
- 6785 Eagle Wing Cir
- 6577 Angels Orchard Dr
- 2 Gary Hall Way
- 7518 Ulysses Dr
- 7797 Rhythm Cir
- 406 Heirloom St
- 6026 Golden Triangle Way

