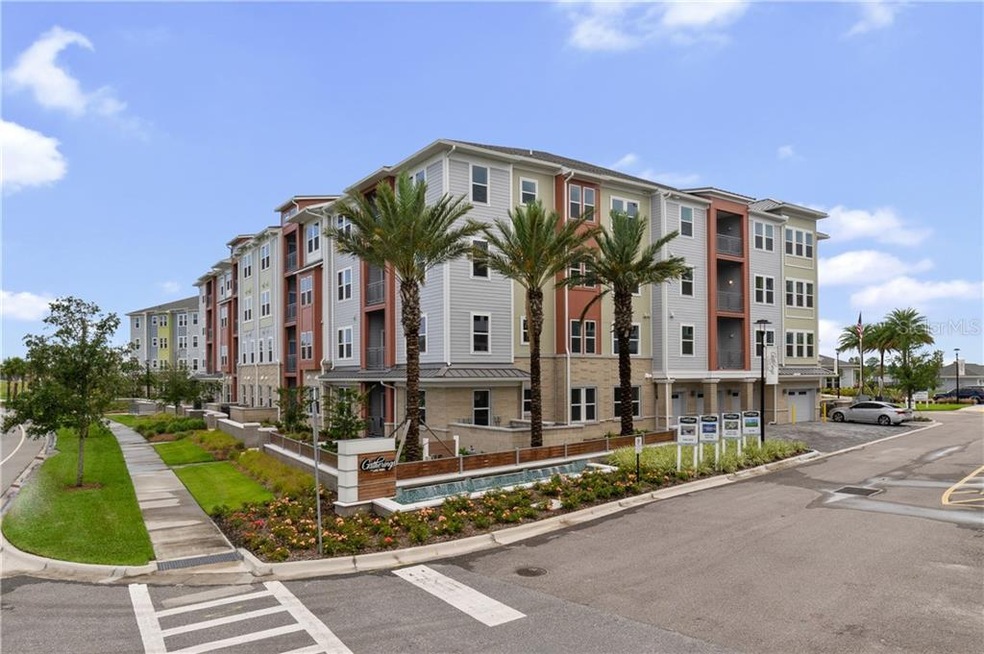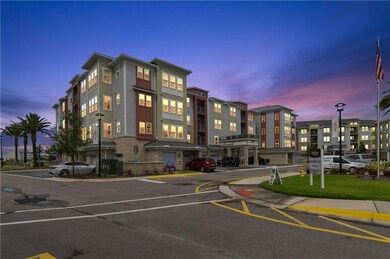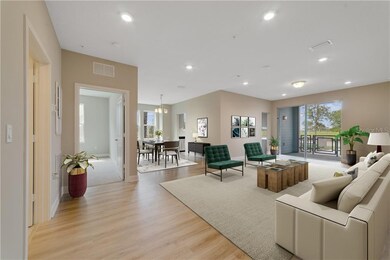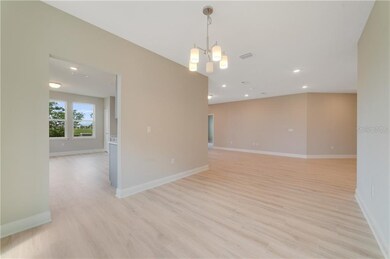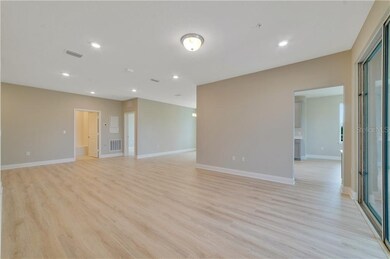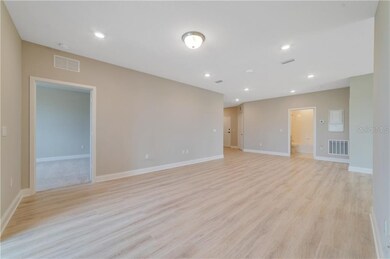
Gatherings of Lake Nona 7505 Laureate Blvd Unit 2103 Orlando, FL 32827
Lake Nona South NeighborhoodHighlights
- Fitness Center
- Senior Community
- Clubhouse
- New Construction
- Open Floorplan
- Deck
About This Home
As of November 2023One or more photo(s) has been virtually staged. Located on the first floor, this 2-bedroom, 2-bathroom condominium in Gatherings® of Lake Nona, a 55+ Active Adult condo community, has a covered lanai and 1-car garage. Enter in to the large living room which is open to the formal dining room. Kitchen with breakfast nook and built-in desk features stainless Whirlpool® appliances, quartz countertops and 42" cabinets with crown molding. Stunning laminate wood flooring adorns all the main areas. The Master Suite has two closets, a semi-frameless glass shower with seat, dual vanity sinks with granite counters and a linen closet. Always something to do in this community with plentiful amenities including a fitness center, resort-style swimming pool, bocce and pickleball courts, lakeside walking paths, outdoor pro-turf exercise area, clubhouse (indoor and outdoor entertainment areas), dog park and fire pits. Located close to Orlando Intl Airport, Lake Nona Medical City and Hwy 417. HOA includes cable, high-speed internet, dwelling insurance, exterior pest control, grounds maintenance & lawn care, 24-hour elevator access & secure entry, window cleaning, building maintenance, amenities and association management.
Last Agent to Sell the Property
BEAZER REALTY CORPORATION License #3205351 Listed on: 11/05/2020
Property Details
Home Type
- Condominium
Year Built
- Built in 2020 | New Construction
Lot Details
- North Facing Home
HOA Fees
- $570 Monthly HOA Fees
Parking
- 1 Car Garage
- Driveway
Home Design
- Slab Foundation
- Wood Frame Construction
- Shingle Roof
Interior Spaces
- 1,549 Sq Ft Home
- 4-Story Property
- Open Floorplan
- Low Emissivity Windows
- Sliding Doors
- Great Room
- Formal Dining Room
- Storage Room
Kitchen
- Eat-In Kitchen
- Range
- Microwave
- Dishwasher
- Stone Countertops
- Solid Wood Cabinet
- Disposal
Flooring
- Carpet
- Laminate
- No or Low VOC Flooring
- Ceramic Tile
Bedrooms and Bathrooms
- 2 Bedrooms
- Split Bedroom Floorplan
- Walk-In Closet
- 2 Full Bathrooms
Laundry
- Laundry in unit
- Dryer
- Washer
Eco-Friendly Details
- Energy-Efficient Appliances
- No or Low VOC Paint or Finish
- HVAC Filter MERV Rating 8+
Outdoor Features
- Deck
- Covered Patio or Porch
Utilities
- Central Heating and Cooling System
- High Speed Internet
- Cable TV Available
Listing and Financial Details
- Tax Lot 2103
- Assessor Parcel Number 25-24-30-3120-02-103
Community Details
Overview
- Senior Community
- Association fees include cable TV, community pool, internet, ground maintenance, pool maintenance, recreational facilities
- First Service Residential Association
- Built by Beazer Homes
- Gatherings Of Lake Nona Subdivision, Chestnut Floorplan
- Association Approval Required
Amenities
- Elevator
Recreation
- Recreation Facilities
Pet Policy
- Pets Allowed
Similar Homes in Orlando, FL
Home Values in the Area
Average Home Value in this Area
Property History
| Date | Event | Price | Change | Sq Ft Price |
|---|---|---|---|---|
| 11/15/2023 11/15/23 | Sold | $405,000 | 0.0% | $261 / Sq Ft |
| 09/20/2023 09/20/23 | Pending | -- | -- | -- |
| 09/07/2023 09/07/23 | Price Changed | $405,000 | -2.4% | $261 / Sq Ft |
| 07/14/2023 07/14/23 | Price Changed | $415,000 | -2.4% | $268 / Sq Ft |
| 06/12/2023 06/12/23 | Price Changed | $425,000 | -2.3% | $274 / Sq Ft |
| 05/30/2023 05/30/23 | Price Changed | $435,000 | -2.2% | $281 / Sq Ft |
| 05/08/2023 05/08/23 | Price Changed | $445,000 | -2.2% | $287 / Sq Ft |
| 03/25/2023 03/25/23 | Price Changed | $455,000 | -2.6% | $294 / Sq Ft |
| 02/26/2023 02/26/23 | For Sale | $467,000 | +34.6% | $301 / Sq Ft |
| 04/22/2021 04/22/21 | Sold | $346,990 | -0.6% | $224 / Sq Ft |
| 03/19/2021 03/19/21 | Pending | -- | -- | -- |
| 03/12/2021 03/12/21 | Price Changed | $348,990 | +0.6% | $225 / Sq Ft |
| 03/10/2021 03/10/21 | Price Changed | $346,990 | +0.3% | $224 / Sq Ft |
| 01/28/2021 01/28/21 | Price Changed | $345,990 | +0.3% | $223 / Sq Ft |
| 11/05/2020 11/05/20 | For Sale | $344,990 | -- | $223 / Sq Ft |
Tax History Compared to Growth
Agents Affiliated with this Home
-
Jeannie Torres

Seller's Agent in 2023
Jeannie Torres
OLYMPUS EXECUTIVE REALTY INC
(407) 414-3132
3 in this area
60 Total Sales
-
Astrid Aybar

Buyer's Agent in 2023
Astrid Aybar
KELLER WILLIAMS ADVANTAGE III
(407) 601-9462
3 in this area
40 Total Sales
-
Christina Pastore
C
Seller's Agent in 2021
Christina Pastore
BEAZER REALTY CORPORATION
(407) 276-2113
38 in this area
292 Total Sales
-
Stellar Non-Member Agent
S
Buyer's Agent in 2021
Stellar Non-Member Agent
FL_MFRMLS
About Gatherings of Lake Nona
Map
Source: Stellar MLS
MLS Number: O5904231
- 7557 Laureate Blvd Unit 6208
- 7557 Laureate Blvd Unit 6301
- 7557 Laureate Blvd Unit 6308
- 7545 Laureate Blvd Unit 7106
- 7545 Laureate Blvd Unit 7202
- 7545 Laureate Blvd Unit 7203
- 7505 Laureate Blvd Unit 2208
- 7517 Laureate Blvd Unit 4103
- 7517 Laureate Blvd Unit 4206
- 7517 Laureate Blvd Unit 4205
- 7521 Laureate Blvd Unit 5304
- 7521 Laureate Blvd Unit 5401
- 7573 Laureate Blvd Unit 1301
- 7565 Laureate Blvd Unit 3308
- 7521 Laureate Blvd Unit 5304
- 14205 Kellogg Ave
- 14025 Hench Ln
- 13812 Eliot Ave
- 8083 Upper Perse Cir
- 13913 Hahn Ln
