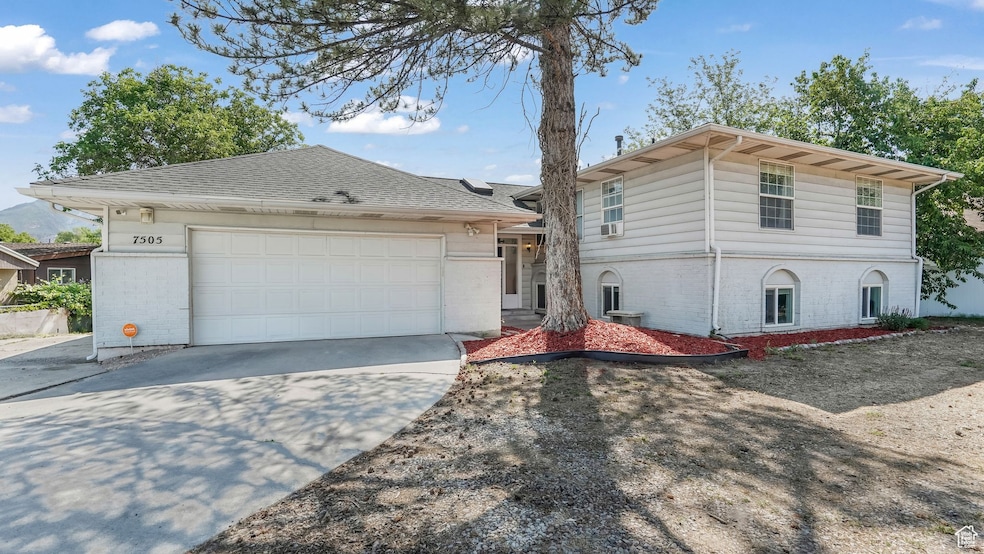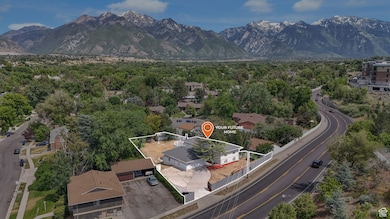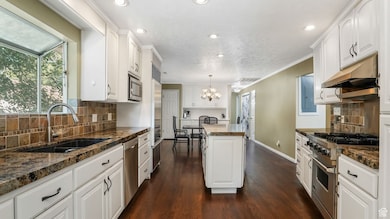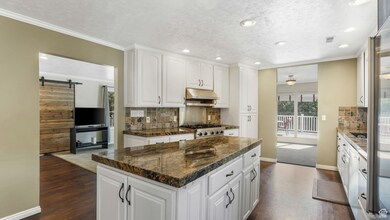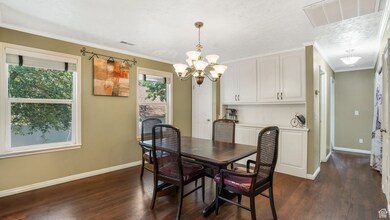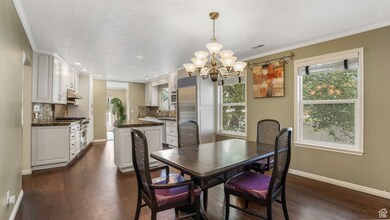
Estimated payment $4,740/month
Highlights
- RV or Boat Parking
- Fruit Trees
- Wood Flooring
- Oakdale School Rated A
- Mountain View
- Hydromassage or Jetted Bathtub
About This Home
Welcome to your dream home in one of Cottonwood Heights' most sought-after neighborhoods just off Creek Road. Nestled in the heart of the east bench, this spacious 5-bedroom, 4-bathroom home offers 3,298 square feet of comfort, style, and stunning views. The beautifully updated kitchen is perfect for gatherings and flows seamlessly into generous living spaces both upstairs and down. The fully finished basement features a cozy wet bar-ideal for entertaining or relaxing. Step outside to a massive deck that expands your living space and offers unbeatable views of Little Cottonwood Canyon. Whether you're hosting summer barbecues or enjoying quiet mornings with mountain backdrops, this deck is a true standout. The large, private yard adds even more space to roam and enjoy. With its incredible location, scenic views, and room to spread out, this Creek Road home is a rare opportunity in one of the east side's most desirable neighborhoods.
Home Details
Home Type
- Single Family
Est. Annual Taxes
- $3,391
Year Built
- Built in 1977
Lot Details
- 0.34 Acre Lot
- Property is Fully Fenced
- Landscaped
- Terraced Lot
- Sprinkler System
- Fruit Trees
- Mature Trees
- Pine Trees
- Property is zoned Single-Family
Parking
- 2 Car Attached Garage
- 4 Open Parking Spaces
- RV or Boat Parking
Home Design
- Split Level Home
- Brick Exterior Construction
Interior Spaces
- 3,298 Sq Ft Home
- 2-Story Property
- Includes Fireplace Accessories
- Double Pane Windows
- Blinds
- French Doors
- Sliding Doors
- Entrance Foyer
- Den
- Mountain Views
Kitchen
- Gas Oven
- Built-In Range
- Microwave
- Granite Countertops
- Disposal
- Instant Hot Water
Flooring
- Wood
- Carpet
- Tile
Bedrooms and Bathrooms
- 5 Bedrooms | 2 Main Level Bedrooms
- 4 Full Bathrooms
- Hydromassage or Jetted Bathtub
Laundry
- Dryer
- Washer
Basement
- Basement Fills Entire Space Under The House
- Exterior Basement Entry
- Apartment Living Space in Basement
Outdoor Features
- Covered patio or porch
- Storage Shed
Schools
- Oakdale Elementary School
- Albion Middle School
- Brighton High School
Utilities
- Central Heating and Cooling System
- Natural Gas Connected
Community Details
- No Home Owners Association
- Curtis Subdivision
Listing and Financial Details
- Exclusions: Dryer, Washer
- Assessor Parcel Number 22-29-431-005
Map
Home Values in the Area
Average Home Value in this Area
Tax History
| Year | Tax Paid | Tax Assessment Tax Assessment Total Assessment is a certain percentage of the fair market value that is determined by local assessors to be the total taxable value of land and additions on the property. | Land | Improvement |
|---|---|---|---|---|
| 2023 | $3,391 | $576,600 | $235,700 | $340,900 |
| 2022 | $3,385 | $612,800 | $231,100 | $381,700 |
| 2021 | $3,315 | $513,000 | $177,300 | $335,700 |
| 2020 | $3,164 | $461,900 | $177,300 | $284,600 |
| 2019 | $3,140 | $446,500 | $167,300 | $279,200 |
| 2018 | $3,029 | $440,800 | $167,300 | $273,500 |
| 2017 | $2,591 | $367,800 | $167,300 | $200,500 |
| 2016 | $2,070 | $285,400 | $150,700 | $134,700 |
| 2015 | $2,047 | $261,400 | $174,800 | $86,600 |
| 2014 | $1,998 | $248,400 | $170,300 | $78,100 |
Property History
| Date | Event | Price | Change | Sq Ft Price |
|---|---|---|---|---|
| 06/05/2025 06/05/25 | For Sale | $800,000 | -- | $243 / Sq Ft |
Purchase History
| Date | Type | Sale Price | Title Company |
|---|---|---|---|
| Interfamily Deed Transfer | -- | Sutherland Title Company | |
| Warranty Deed | -- | Vanguard Title Union Park | |
| Warranty Deed | -- | Title Guarantee S Jordan | |
| Interfamily Deed Transfer | -- | Wasatch Title Ins Agency Llc | |
| Warranty Deed | -- | Guardian Title | |
| Warranty Deed | -- | Guardian Title | |
| Warranty Deed | -- | -- |
Mortgage History
| Date | Status | Loan Amount | Loan Type |
|---|---|---|---|
| Open | $431,000 | New Conventional | |
| Closed | $432,250 | New Conventional | |
| Previous Owner | $209,900 | New Conventional | |
| Previous Owner | $95,000 | Credit Line Revolving | |
| Previous Owner | $25,000 | Credit Line Revolving | |
| Previous Owner | $212,000 | New Conventional | |
| Previous Owner | $191,000 | New Conventional | |
| Previous Owner | $212,000 | New Conventional | |
| Previous Owner | $228,500 | Stand Alone Refi Refinance Of Original Loan | |
| Previous Owner | $50,000 | Unknown | |
| Previous Owner | $45,000 | Unknown | |
| Previous Owner | $184,000 | No Value Available | |
| Previous Owner | $144,550 | Seller Take Back |
Similar Homes in the area
Source: UtahRealEstate.com
MLS Number: 2089865
APN: 22-29-431-005-0000
- 1243 Siesta Dr Unit 1245
- 1216 E Waterside Cove Unit 31
- 7669 S 1130 E
- 7688 S 1130 E
- 1196 E Waterside Cove Unit 12
- 1196 E Waterside Cove Unit 11
- 1325 E Milne Ln
- 7755 S 1130 E
- 1206 E Moss Cir
- 1341 E Creek Rd
- 7204 S Station Creek Way Unit 4H
- 1391 E Mccormick Way
- 1457 E 7380 S
- 7193 S Station Creek Way Unit 9E
- 7208 S Station Creek Way Unit 4B
- 1275 E Shadow Ridge Dr Unit 10N
- 963 E Taliesen Cove Unit 104
- 972 E 7725 S
- 987 Creekhill Ln Unit 21
- 954 E 7725 S
