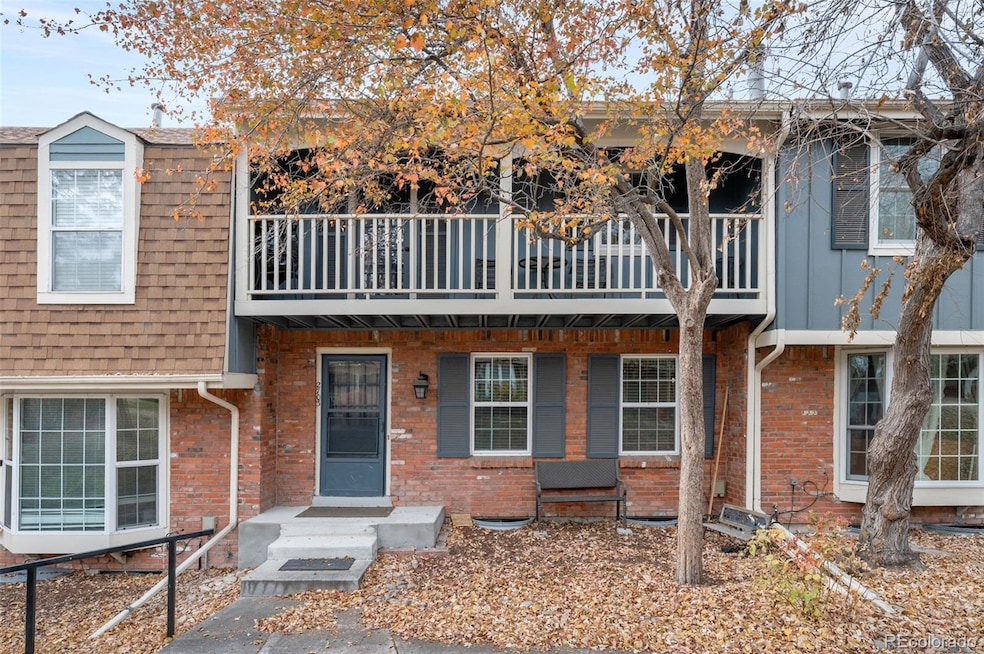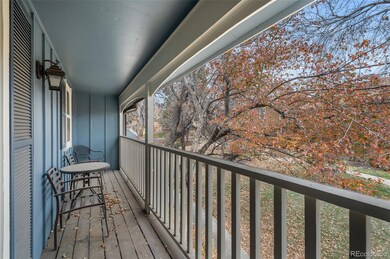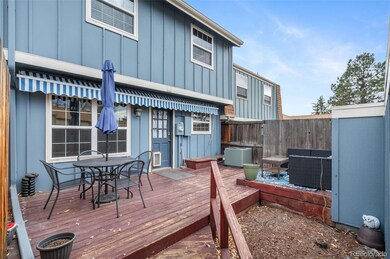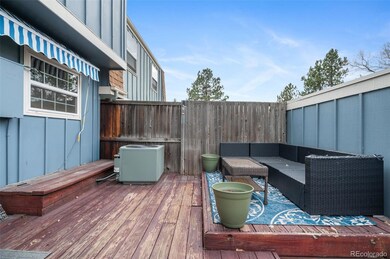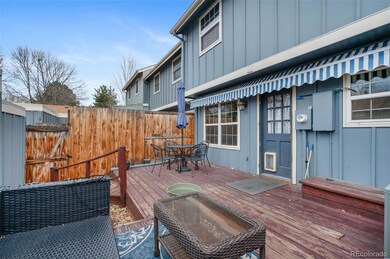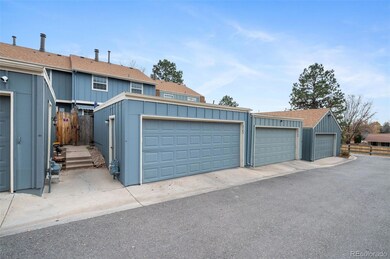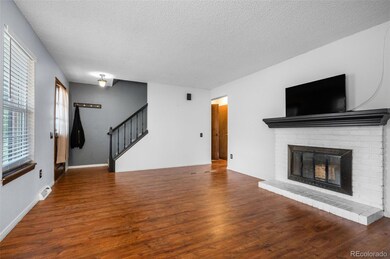7505 W Yale Ave Unit 2703 Denver, CO 80227
Bear Valley NeighborhoodEstimated payment $2,956/month
Highlights
- Den
- Balcony
- Living Room
- Covered Patio or Porch
- 2 Car Attached Garage
- Energy-Efficient Appliances
About This Home
Welcome home to this beautifully updated and spacious 3-bedroom, 2.5-bath townhome in a highly desirable community featuring fantastic amenities and an unbeatable location. With a 2-car attached garage, generous living spaces, and thoughtful upgrades throughout, this home offers comfort, flexibility, and convenience. Step inside to a bright and inviting main level highlighted by a cozy fireplace in the living room—perfect for relaxing evenings. The kitchen and dining areas flow effortlessly for everyday living and entertaining. Upstairs, the primary suite features two closets and a private patio overlooking the peaceful courtyard, ideal for enjoying your morning coffee. Two additional bedrooms and a full bath complete the upper level. The finished basement adds incredible versatility with a large den that can easily serve as a 4th bedroom, home office, or media room. A brand-new full bathroom has just been added, making this level even more functional. Enjoy resort-style living with community pools, tennis courts, and beautifully maintained grounds. The location is truly exceptional—minutes from major highways, shopping, restaurants, biking and hiking trails, and just 15 minutes to Red Rocks Amphitheater. A rare opportunity to own a move-in-ready home in a prime area—don’t miss it!
Listing Agent
eXp Realty, LLC Brokerage Phone: 918-406-1600 License #100073895 Listed on: 11/14/2025

Townhouse Details
Home Type
- Townhome
Est. Annual Taxes
- $1,913
Year Built
- Built in 1978
Lot Details
- Two or More Common Walls
- East Facing Home
- Property is Fully Fenced
HOA Fees
- $346 Monthly HOA Fees
Parking
- 2 Car Attached Garage
Home Design
- Brick Exterior Construction
- Wood Siding
Interior Spaces
- 3-Story Property
- Family Room with Fireplace
- Living Room
- Den
- Finished Basement
- Partial Basement
- Laundry in unit
Kitchen
- Oven
- Range
- Dishwasher
- Disposal
Flooring
- Carpet
- Laminate
Bedrooms and Bathrooms
- 3 Bedrooms
Outdoor Features
- Balcony
- Covered Patio or Porch
Schools
- Traylor Academy Elementary School
- Henry Middle School
- John F. Kennedy High School
Utilities
- Forced Air Heating and Cooling System
- 220 Volts
- 110 Volts
- Gas Water Heater
- Phone Available
- Cable TV Available
Additional Features
- Energy-Efficient Appliances
- Ground Level
Listing and Financial Details
- Assessor Parcel Number 4264-03-082
Community Details
Overview
- Association fees include ground maintenance, road maintenance, sewer, snow removal, trash, water
- The Village Association, Phone Number (303) 221-1117
- The Village Townhomes Subdivision
Pet Policy
- Dogs and Cats Allowed
Map
Home Values in the Area
Average Home Value in this Area
Tax History
| Year | Tax Paid | Tax Assessment Tax Assessment Total Assessment is a certain percentage of the fair market value that is determined by local assessors to be the total taxable value of land and additions on the property. | Land | Improvement |
|---|---|---|---|---|
| 2024 | $1,913 | $24,150 | $930 | $23,220 |
| 2023 | $1,871 | $24,150 | $930 | $23,220 |
| 2022 | $1,954 | $24,570 | $970 | $23,600 |
| 2021 | $1,886 | $25,270 | $990 | $24,280 |
| 2020 | $1,689 | $22,760 | $920 | $21,840 |
| 2019 | $1,641 | $22,760 | $920 | $21,840 |
| 2018 | $1,466 | $18,950 | $790 | $18,160 |
| 2017 | $1,462 | $18,950 | $790 | $18,160 |
| 2016 | $1,298 | $15,920 | $796 | $15,124 |
| 2015 | $1,244 | $16,870 | $796 | $16,074 |
| 2014 | $1,128 | $13,580 | $756 | $12,824 |
Property History
| Date | Event | Price | List to Sale | Price per Sq Ft |
|---|---|---|---|---|
| 11/14/2025 11/14/25 | For Sale | $465,000 | -- | $284 / Sq Ft |
Purchase History
| Date | Type | Sale Price | Title Company |
|---|---|---|---|
| Warranty Deed | $294,900 | First American | |
| Personal Reps Deed | $183,500 | Security Title |
Mortgage History
| Date | Status | Loan Amount | Loan Type |
|---|---|---|---|
| Previous Owner | $155,000 | New Conventional |
Source: REcolorado®
MLS Number: 7796495
APN: 4264-03-082
- 7505 W Yale Ave Unit 2103
- 7500 W Vassar Ave
- 7101 W Yale Ave Unit 3904
- 7100 W Yale Ave
- 6969 W Yale Ave Unit 81
- 6969 W Yale Ave Unit 32
- 2801 S Reed St
- 3062 S Webster St
- 6831 W Yale Ave
- 2765 S Pierce St
- 6703 W Yale Ave
- 2782 S Otis St
- 2460 S Ammons St
- 7801 W Duquesne Ave
- 2728 S Marshall St
- 2775 S Marshall St
- 2764 S Marshall St
- 2125 S Wadsworth Blvd
- 2146 S Yarrow St
- 2766 S Lamar St
- 7520 W Amherst Ave
- 2751 S Reed St
- 2711 S Pierce St Unit Upper
- 2711 S Pierce St Unit Lower
- 7410 W Warren Cir
- 8153 W Eastman Place
- 7309 W Hampden Ave
- 2421 S Harlan Ct
- 8223 W Floyd Ave
- 3324 S Ammons St Unit 103
- 1904 S Carr St
- 1830 S Wadsworth Blvd
- 6301 W Hampden Ave
- 6273 W Jewell Ave
- 7393 W Jefferson Ave
- 8507 W Hampden Ave
- 8616 W Utah Ave
- 6303 W Ithaca Place
- 2135 S Depew St
- 5995 W Hampden Ave Unit A7
