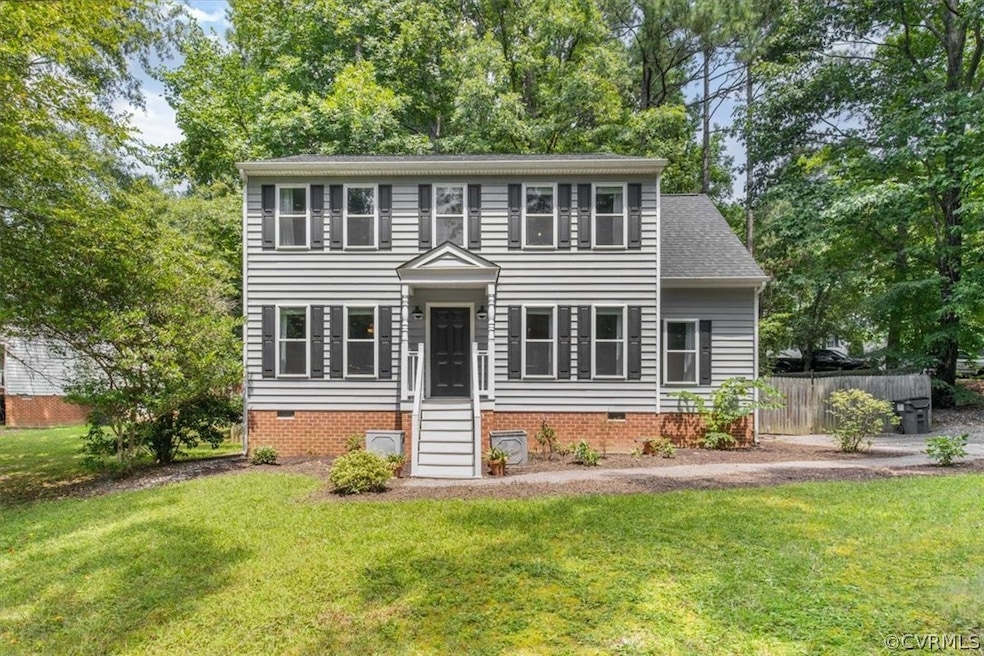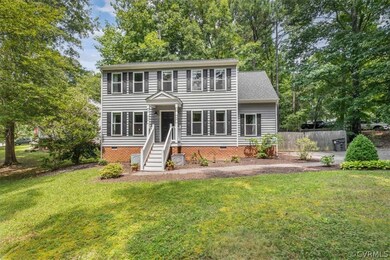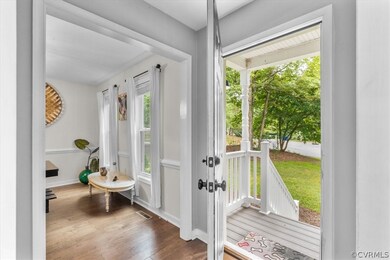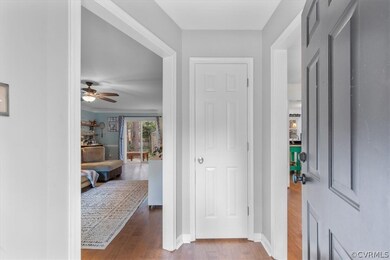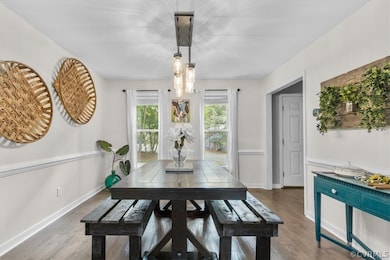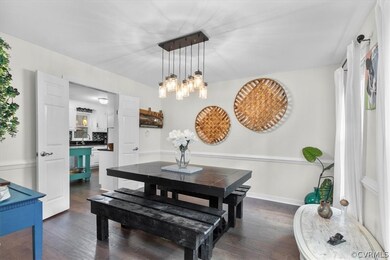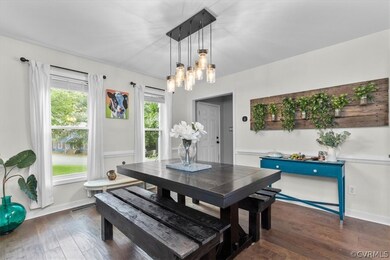
7506 Winning Colors Ct Midlothian, VA 23112
Birkdale NeighborhoodHighlights
- Colonial Architecture
- Deck
- Separate Formal Living Room
- Alberta Smith Elementary School Rated A-
- Wood Flooring
- Granite Countertops
About This Home
As of October 2022Beautiful 3 bedroom, 2.5 bath traditional 2-story home situated on corner lot in Midlothian's Deer Run neighborhood. Foyer entry opens to spacious family room complete with engineered hardwood flooring, ceiling fan, decorative moldings & sliding doors to the back deck. Large eat-in kitchen features engineered hardwood flooring, granite countertops, tile back splash, ample counter and cabinet space & eating area with bay window. Off the kitchen is the utility room & half bath. Formal dining room with modern light fixture, decorative moldings & lots of natural light. Upstairs the primary bedroom comes with wall to wall carpet, ceiling fan, walk-in closet & private bath with tile floor, modern single vanity & tiled walk-in shower. Bedroom 2 with carpet, 2 closets & chair rail molding. Bedroom 3 has carpet, ceiling fan & single door closet. Second full bath has slate tile floor, single vanity & tub/shower combo. Home also features brand new carpet, maintenance free vinyl siding, paved driveway, fenced back yard with multi-tiered deck, fire pit area, detached and attached sheds for extra storage. Conveniently located & ready for you! New roof in 2021 and newer HVAC!
Last Agent to Sell the Property
Long & Foster REALTORS License #0225207341 Listed on: 09/13/2022

Home Details
Home Type
- Single Family
Est. Annual Taxes
- $2,681
Year Built
- Built in 1991
Lot Details
- 0.33 Acre Lot
- Back Yard Fenced
- Zoning described as R12
Home Design
- Colonial Architecture
- Frame Construction
- Shingle Roof
- Composition Roof
- Vinyl Siding
Interior Spaces
- 1,812 Sq Ft Home
- 2-Story Property
- Built-In Features
- Bookcases
- Ceiling Fan
- Bay Window
- Separate Formal Living Room
- Crawl Space
Kitchen
- Eat-In Kitchen
- Oven
- Electric Cooktop
- Stove
- Dishwasher
- Granite Countertops
Flooring
- Wood
- Carpet
- Tile
Bedrooms and Bathrooms
- 3 Bedrooms
- En-Suite Primary Bedroom
- Walk-In Closet
Laundry
- Dryer
- Washer
Parking
- Driveway
- Paved Parking
Outdoor Features
- Deck
- Shed
Schools
- Alberta Smith Elementary School
- Bailey Bridge Middle School
- Manchester High School
Utilities
- Central Air
- Heat Pump System
- Water Heater
Community Details
- Deer Run Subdivision
Listing and Financial Details
- Tax Lot 155
- Assessor Parcel Number 730-66-88-65-300-000
Ownership History
Purchase Details
Home Financials for this Owner
Home Financials are based on the most recent Mortgage that was taken out on this home.Purchase Details
Home Financials for this Owner
Home Financials are based on the most recent Mortgage that was taken out on this home.Purchase Details
Home Financials for this Owner
Home Financials are based on the most recent Mortgage that was taken out on this home.Purchase Details
Home Financials for this Owner
Home Financials are based on the most recent Mortgage that was taken out on this home.Purchase Details
Home Financials for this Owner
Home Financials are based on the most recent Mortgage that was taken out on this home.Purchase Details
Home Financials for this Owner
Home Financials are based on the most recent Mortgage that was taken out on this home.Purchase Details
Home Financials for this Owner
Home Financials are based on the most recent Mortgage that was taken out on this home.Purchase Details
Home Financials for this Owner
Home Financials are based on the most recent Mortgage that was taken out on this home.Similar Homes in Midlothian, VA
Home Values in the Area
Average Home Value in this Area
Purchase History
| Date | Type | Sale Price | Title Company |
|---|---|---|---|
| Bargain Sale Deed | $350,000 | Chicago Title | |
| Deed | -- | Bowen Bourdow | |
| Quit Claim Deed | $58,100 | Rosenberg Lpa | |
| Warranty Deed | $237,000 | Attorney | |
| Quit Claim Deed | -- | None Available | |
| Warranty Deed | $223,000 | -- | |
| Warranty Deed | $215,000 | -- | |
| Warranty Deed | $125,000 | -- |
Mortgage History
| Date | Status | Loan Amount | Loan Type |
|---|---|---|---|
| Open | $332,500 | New Conventional | |
| Previous Owner | $199,000 | New Conventional | |
| Previous Owner | $213,300 | New Conventional | |
| Previous Owner | $25,000 | Stand Alone Second | |
| Previous Owner | $219,554 | FHA | |
| Previous Owner | $145,000 | New Conventional | |
| Previous Owner | $124,950 | New Conventional |
Property History
| Date | Event | Price | Change | Sq Ft Price |
|---|---|---|---|---|
| 10/21/2022 10/21/22 | Sold | $350,000 | 0.0% | $193 / Sq Ft |
| 09/18/2022 09/18/22 | Pending | -- | -- | -- |
| 09/13/2022 09/13/22 | For Sale | $350,000 | +47.7% | $193 / Sq Ft |
| 03/23/2017 03/23/17 | Sold | $237,000 | -1.3% | $131 / Sq Ft |
| 02/22/2017 02/22/17 | Pending | -- | -- | -- |
| 02/22/2017 02/22/17 | For Sale | $240,000 | -- | $132 / Sq Ft |
Tax History Compared to Growth
Tax History
| Year | Tax Paid | Tax Assessment Tax Assessment Total Assessment is a certain percentage of the fair market value that is determined by local assessors to be the total taxable value of land and additions on the property. | Land | Improvement |
|---|---|---|---|---|
| 2025 | $3,171 | $353,500 | $62,000 | $291,500 |
| 2024 | $3,171 | $345,300 | $60,000 | $285,300 |
| 2023 | $2,989 | $328,500 | $57,000 | $271,500 |
| 2022 | $2,681 | $291,400 | $54,000 | $237,400 |
| 2021 | $2,455 | $251,500 | $52,000 | $199,500 |
| 2020 | $2,265 | $238,400 | $50,000 | $188,400 |
| 2019 | $2,133 | $224,500 | $48,000 | $176,500 |
| 2018 | $2,091 | $220,100 | $47,000 | $173,100 |
| 2017 | $1,908 | $198,800 | $44,000 | $154,800 |
| 2016 | $1,829 | $190,500 | $43,000 | $147,500 |
| 2015 | $1,765 | $181,300 | $42,000 | $139,300 |
| 2014 | $1,693 | $173,700 | $41,000 | $132,700 |
Agents Affiliated with this Home
-
Sean Carlton

Seller's Agent in 2022
Sean Carlton
Long & Foster
(804) 317-9062
2 in this area
91 Total Sales
-
Allison Schwalm

Buyer's Agent in 2022
Allison Schwalm
Summit Properties RVA
(703) 304-3825
1 in this area
53 Total Sales
-
Heather Valentine

Seller's Agent in 2017
Heather Valentine
Valentine Properties
(804) 405-9486
30 in this area
304 Total Sales
Map
Source: Central Virginia Regional MLS
MLS Number: 2225517
APN: 730-66-88-65-300-000
- 13241 Bailey Bridge Rd
- 13807 Cannonade Ln
- 13813 Kentucky Derby Place
- 7906 Belmont Stakes Dr
- 14206 Triple Crown Dr
- 6903 Pointer Ridge Rd
- 13111 Deerpark Dr
- 7000 Deer Run Ln
- 7100 Deer Thicket Dr
- 7002 Deer Thicket Dr
- 13803 Deer Run Cir
- 9220 Brocket Dr
- 9400 Kinnerton Dr
- 14006 Camouflage Ct
- 8806 Bailey Hill Rd
- 13701 Elmley Ct
- 13513 Pinstone Ct
- 14261 Spyglass Hill Cir
- 14412 Mission Hills Loop
- 8937 Sawgrass Place
