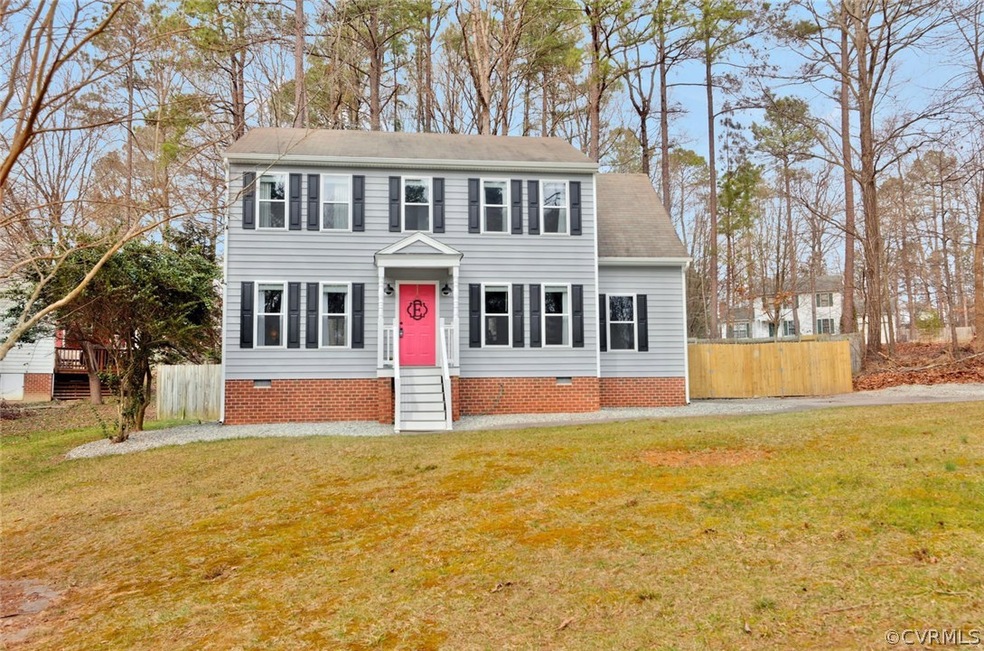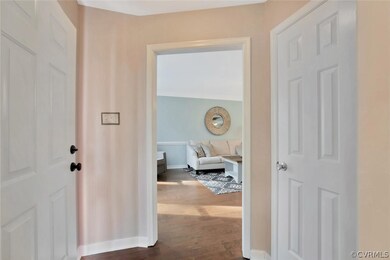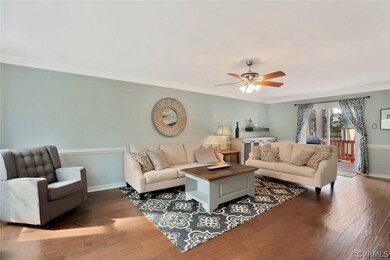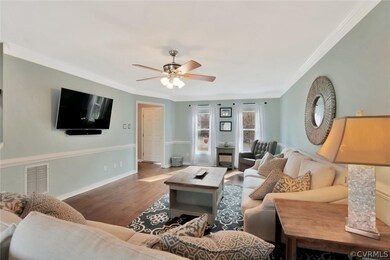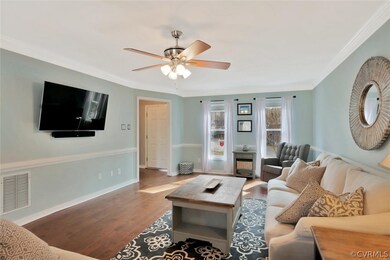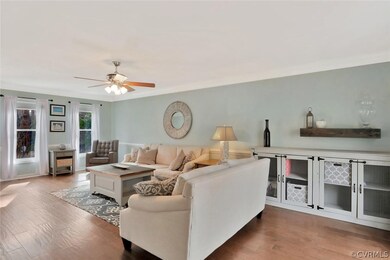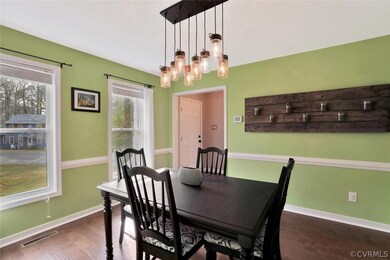
7506 Winning Colors Ct Midlothian, VA 23112
Birkdale NeighborhoodHighlights
- Deck
- Separate Formal Living Room
- Rear Porch
- Alberta Smith Elementary School Rated A-
- Granite Countertops
- Eat-In Kitchen
About This Home
As of October 2022Completely Renovated Home with upgraded Bathrooms a & Kitchen. Engineered Hardwood Floors, Granite Countertops, and an Expansive Master Suite. Freshly painted interior. Brand new Windows & Vinyl Siding. Brand New HVAC & Front porch.
Last Agent to Sell the Property
Valentine Properties License #0225077282 Listed on: 02/22/2017
Home Details
Home Type
- Single Family
Est. Annual Taxes
- $1,829
Year Built
- Built in 1991
Lot Details
- 0.33 Acre Lot
- Back Yard Fenced
- Zoning described as R12
Home Design
- Frame Construction
- Shingle Roof
- Composition Roof
- Vinyl Siding
Interior Spaces
- 1,812 Sq Ft Home
- 2-Story Property
- Ceiling Fan
- Bay Window
- Separate Formal Living Room
- Dining Area
Kitchen
- Eat-In Kitchen
- Granite Countertops
Bedrooms and Bathrooms
- 3 Bedrooms
- En-Suite Primary Bedroom
- Walk-In Closet
Outdoor Features
- Deck
- Rear Porch
- Stoop
Schools
- Alberta Smith Elementary School
- Bailey Bridge Middle School
- Manchester High School
Utilities
- Cooling Available
- Heat Pump System
Community Details
- Deer Run Subdivision
Listing and Financial Details
- Tax Lot 155
- Assessor Parcel Number 730-66-88-65-300-000
Ownership History
Purchase Details
Home Financials for this Owner
Home Financials are based on the most recent Mortgage that was taken out on this home.Purchase Details
Home Financials for this Owner
Home Financials are based on the most recent Mortgage that was taken out on this home.Purchase Details
Home Financials for this Owner
Home Financials are based on the most recent Mortgage that was taken out on this home.Purchase Details
Home Financials for this Owner
Home Financials are based on the most recent Mortgage that was taken out on this home.Purchase Details
Home Financials for this Owner
Home Financials are based on the most recent Mortgage that was taken out on this home.Purchase Details
Home Financials for this Owner
Home Financials are based on the most recent Mortgage that was taken out on this home.Purchase Details
Home Financials for this Owner
Home Financials are based on the most recent Mortgage that was taken out on this home.Purchase Details
Home Financials for this Owner
Home Financials are based on the most recent Mortgage that was taken out on this home.Similar Homes in the area
Home Values in the Area
Average Home Value in this Area
Purchase History
| Date | Type | Sale Price | Title Company |
|---|---|---|---|
| Bargain Sale Deed | $350,000 | Chicago Title | |
| Deed | -- | Bowen Bourdow | |
| Quit Claim Deed | $58,100 | Rosenberg Lpa | |
| Warranty Deed | $237,000 | Attorney | |
| Quit Claim Deed | -- | None Available | |
| Warranty Deed | $223,000 | -- | |
| Warranty Deed | $215,000 | -- | |
| Warranty Deed | $125,000 | -- |
Mortgage History
| Date | Status | Loan Amount | Loan Type |
|---|---|---|---|
| Open | $332,500 | New Conventional | |
| Previous Owner | $199,000 | New Conventional | |
| Previous Owner | $213,300 | New Conventional | |
| Previous Owner | $25,000 | Stand Alone Second | |
| Previous Owner | $219,554 | FHA | |
| Previous Owner | $145,000 | New Conventional | |
| Previous Owner | $124,950 | New Conventional |
Property History
| Date | Event | Price | Change | Sq Ft Price |
|---|---|---|---|---|
| 10/21/2022 10/21/22 | Sold | $350,000 | 0.0% | $193 / Sq Ft |
| 09/18/2022 09/18/22 | Pending | -- | -- | -- |
| 09/13/2022 09/13/22 | For Sale | $350,000 | +47.7% | $193 / Sq Ft |
| 03/23/2017 03/23/17 | Sold | $237,000 | -1.3% | $131 / Sq Ft |
| 02/22/2017 02/22/17 | Pending | -- | -- | -- |
| 02/22/2017 02/22/17 | For Sale | $240,000 | -- | $132 / Sq Ft |
Tax History Compared to Growth
Tax History
| Year | Tax Paid | Tax Assessment Tax Assessment Total Assessment is a certain percentage of the fair market value that is determined by local assessors to be the total taxable value of land and additions on the property. | Land | Improvement |
|---|---|---|---|---|
| 2025 | $3,171 | $353,500 | $62,000 | $291,500 |
| 2024 | $3,171 | $345,300 | $60,000 | $285,300 |
| 2023 | $2,989 | $328,500 | $57,000 | $271,500 |
| 2022 | $2,681 | $291,400 | $54,000 | $237,400 |
| 2021 | $2,455 | $251,500 | $52,000 | $199,500 |
| 2020 | $2,265 | $238,400 | $50,000 | $188,400 |
| 2019 | $2,133 | $224,500 | $48,000 | $176,500 |
| 2018 | $2,091 | $220,100 | $47,000 | $173,100 |
| 2017 | $1,908 | $198,800 | $44,000 | $154,800 |
| 2016 | $1,829 | $190,500 | $43,000 | $147,500 |
| 2015 | $1,765 | $181,300 | $42,000 | $139,300 |
| 2014 | $1,693 | $173,700 | $41,000 | $132,700 |
Agents Affiliated with this Home
-
Sean Carlton

Seller's Agent in 2022
Sean Carlton
Long & Foster
(804) 317-9062
2 in this area
92 Total Sales
-
Allison Schwalm

Buyer's Agent in 2022
Allison Schwalm
Summit Properties RVA
(703) 304-3825
1 in this area
52 Total Sales
-
Heather Valentine

Seller's Agent in 2017
Heather Valentine
Valentine Properties
(804) 405-9486
26 in this area
304 Total Sales
Map
Source: Central Virginia Regional MLS
MLS Number: 1706133
APN: 730-66-88-65-300-000
- 13630 Winning Colors Ln
- 7503 Native Dancer Dr
- 7707 Northern Dancer Ct
- 7700 Secretariat Dr
- 13241 Bailey Bridge Rd
- 7906 Belmont Stakes Dr
- 7713 Flag Tail Dr
- 7506 Whirlaway Dr
- 14106 Pensive Place
- 13100 Spring Trace Place
- 6903 Pointer Ridge Rd
- 7106 Full Rack Dr
- 13111 Deerpark Dr
- 7117 Deer Thicket Dr
- 14025 Branched Antler Dr
- 7000 Deer Run Ln
- 7107 Port Side Dr
- 7300 Key Deer Cir
- 7100 Deer Thicket Dr
- 8011 Whirlaway Dr
