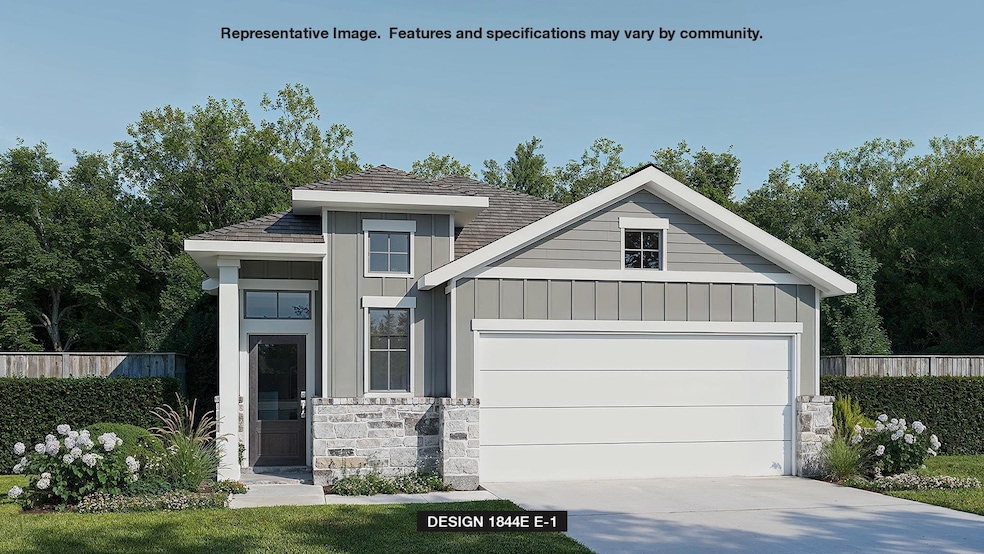
7507 Bardstown Way Austin, TX 78744
Bluff Springs NeighborhoodHighlights
- New Construction
- Clubhouse
- Community Pool
- Open Floorplan
- High Ceiling
- Sport Court
About This Home
As of August 2025The entryway leads into the open family room with three large windows. The dining area connects the space to the kitchen which features an island with built-in seating and a corner walk-in pantry. The primary bedroom is at the rear of the home and boasts a wall of windows. Double doors lead into the primary bathroom which boasts dual vanities, a glass enclosed shower, and large walk-in closet. The secondary bedrooms all feature walk-in closets and two full bathrooms. Access to the extended covered backyard patio is at the back of the home. The utility room, mud room, and access to the two-car garage are off the entryway.
Last Agent to Sell the Property
Perry Homes Realty, LLC Brokerage Phone: (713) 948-6666 License #0439466 Listed on: 04/04/2025
Home Details
Home Type
- Single Family
Est. Annual Taxes
- $705
Year Built
- Built in 2025 | New Construction
Lot Details
- 4,722 Sq Ft Lot
- North Facing Home
- Wood Fence
- Back Yard Fenced
- Property is in good condition
HOA Fees
- $71 Monthly HOA Fees
Parking
- 2 Car Garage
- Front Facing Garage
Home Design
- Slab Foundation
- Composition Roof
- Masonry Siding
- Cement Siding
- Stone Siding
Interior Spaces
- 1,844 Sq Ft Home
- 1-Story Property
- Open Floorplan
- High Ceiling
- Ceiling Fan
- Family Room
- Dining Room
Kitchen
- Breakfast Bar
- Built-In Self-Cleaning Oven
- Gas Cooktop
- Microwave
- Dishwasher
- ENERGY STAR Qualified Appliances
- Kitchen Island
- Disposal
Flooring
- Carpet
- Tile
Bedrooms and Bathrooms
- 4 Main Level Bedrooms
- Walk-In Closet
- 3 Full Bathrooms
- Double Vanity
- Soaking Tub
Outdoor Features
- Covered Patio or Porch
- Rain Gutters
Schools
- Newton Collins Elementary School
- Ojeda Middle School
- Del Valle High School
Utilities
- Central Heating and Cooling System
- Tankless Water Heater
- Cable TV Available
Listing and Financial Details
- Assessor Parcel Number 0338080411
- Tax Block C
Community Details
Overview
- Cohere Life Association
- Built by Perry Homes
- Easton Park Subdivision
Amenities
- Common Area
- Clubhouse
Recreation
- Sport Court
- Community Playground
- Community Pool
- Park
- Dog Park
- Trails
Ownership History
Purchase Details
Home Financials for this Owner
Home Financials are based on the most recent Mortgage that was taken out on this home.Purchase Details
Similar Homes in Austin, TX
Home Values in the Area
Average Home Value in this Area
Purchase History
| Date | Type | Sale Price | Title Company |
|---|---|---|---|
| Deed | -- | Executive Title Services | |
| Special Warranty Deed | -- | Corridor Title |
Mortgage History
| Date | Status | Loan Amount | Loan Type |
|---|---|---|---|
| Open | $308,580 | New Conventional |
Property History
| Date | Event | Price | Change | Sq Ft Price |
|---|---|---|---|---|
| 08/25/2025 08/25/25 | Sold | -- | -- | -- |
| 06/30/2025 06/30/25 | Pending | -- | -- | -- |
| 05/22/2025 05/22/25 | Price Changed | $499,900 | -2.0% | $271 / Sq Ft |
| 05/15/2025 05/15/25 | Price Changed | $509,900 | -0.4% | $277 / Sq Ft |
| 04/04/2025 04/04/25 | For Sale | $511,900 | -- | $278 / Sq Ft |
Tax History Compared to Growth
Tax History
| Year | Tax Paid | Tax Assessment Tax Assessment Total Assessment is a certain percentage of the fair market value that is determined by local assessors to be the total taxable value of land and additions on the property. | Land | Improvement |
|---|---|---|---|---|
| 2025 | $705 | $31,443 | $31,443 | -- |
| 2023 | $705 | $30,000 | $30,000 | $0 |
| 2022 | $213 | $7,500 | $7,500 | $0 |
Agents Affiliated with this Home
-
Lee Jones
L
Seller's Agent in 2025
Lee Jones
Perry Homes Realty, LLC
(713) 947-1750
73 in this area
11,417 Total Sales
-
EDDIE RODRIGUEZ

Buyer's Agent in 2025
EDDIE RODRIGUEZ
eXp Realty, LLC
(469) 684-0450
3 in this area
25 Total Sales
Map
Source: Unlock MLS (Austin Board of REALTORS®)
MLS Number: 5277565
APN: 955716
- 7210 Woodford Way
- 7206 Woodford Way
- 7602 Bardstown Way
- 7606 Bardstown Way
- 7310 Stitzel Weller Dr
- 7308 Stitzel Weller Dr
- 7608 Bardstown Way
- 7206 Stitzel Weller Dr
- 7214 Stitzel Weller Dr
- 8303 Knoxville Trail
- 7112 Woodford Way
- 7309 Stitzel Weller Dr
- 7307 Stitzel Weller Dr
- 7213 Stitzel Weller Dr
- 7118 Stitzel Weller Dr
- 7205 Stitzel Weller Dr
- 7107 Woodford Way
- 7105 Woodford Way
- 7114 Stitzel Weller Dr
- 7115 Stitzel Weller Dr
